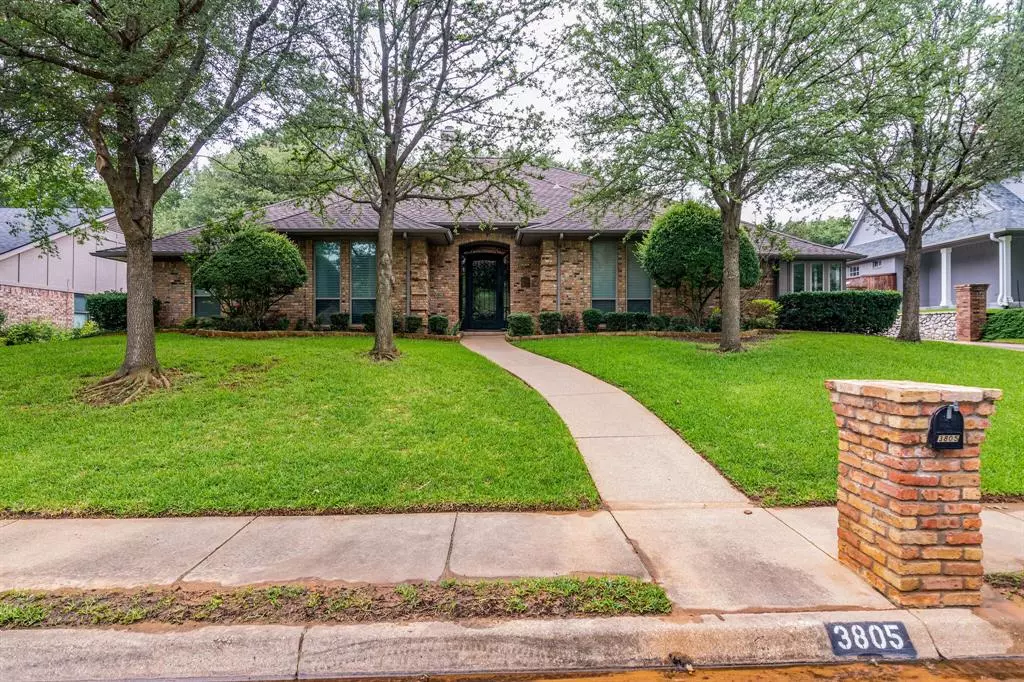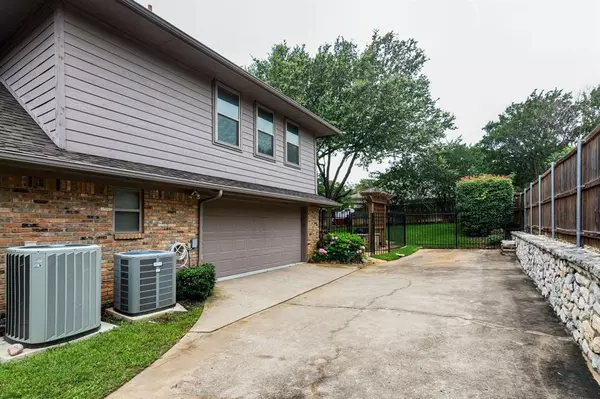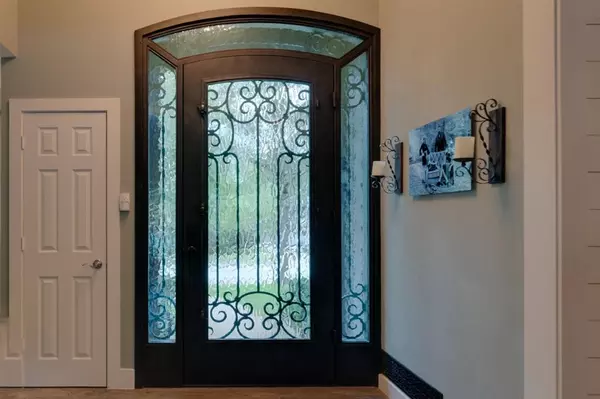$680,000
For more information regarding the value of a property, please contact us for a free consultation.
3805 Welwyn Way Drive Bedford, TX 76021
4 Beds
4 Baths
4,291 SqFt
Key Details
Property Type Single Family Home
Sub Type Single Family Residence
Listing Status Sold
Purchase Type For Sale
Square Footage 4,291 sqft
Price per Sqft $158
Subdivision Bedford Estates Add
MLS Listing ID 14598579
Sold Date 07/23/21
Style Traditional
Bedrooms 4
Full Baths 4
HOA Fees $8/ann
HOA Y/N Voluntary
Total Fin. Sqft 4291
Year Built 1981
Annual Tax Amount $11,813
Lot Size 0.342 Acres
Acres 0.342
Property Description
A REWARDING ESCAPE PEACEFULLY SITUATED: Luxurious & upgraded, this 4 bdrm, 4 bath home rests in a quiet neighborhood full of gorgeous trees. Richly appointed spaces include large gathering areas, a bright, professional-grade kitchen, and a spectacular dining room. The primary suite offers incredible privacy, a huge updated bathroom, a massive closet, and a separate study! All secondary bedrooms are generous in size, particularly the one located on the 2nd floor next to the game room-media room. The expansive backyard includes a sparkling pool and spa secluded in verdant surroundings! Youll enjoy the back patio morning and night, so bring your coffee and wine, and make this house your home!
Location
State TX
County Tarrant
Direction From 121 exit Cheeksparger, take a right on Cheesparger continue on past the traffic circle. Turn left on Welwyn Way the home is down the street on the right.
Rooms
Dining Room 2
Interior
Interior Features Built-in Wine Cooler, Cable TV Available, Decorative Lighting, High Speed Internet Available, Wet Bar
Heating Central, Electric, Heat Pump
Cooling Ceiling Fan(s), Central Air, Electric, Heat Pump
Flooring Carpet, Ceramic Tile, Wood
Fireplaces Number 1
Fireplaces Type Brick, Decorative, Masonry, Wood Burning
Appliance Built-in Refrigerator, Commercial Grade Range, Commercial Grade Vent, Dishwasher, Disposal, Double Oven, Electric Cooktop, Electric Oven, Electric Range, Ice Maker, Microwave, Plumbed for Ice Maker, Refrigerator, Trash Compactor
Heat Source Central, Electric, Heat Pump
Exterior
Exterior Feature Covered Patio/Porch, Rain Gutters, Lighting, Stable/Barn
Garage Spaces 2.0
Fence Gate, Wrought Iron, Wood
Pool Gunite, Heated, In Ground, Pool/Spa Combo, Pool Sweep, Water Feature
Utilities Available City Sewer, City Water, Curbs, Individual Gas Meter, Individual Water Meter, Sidewalk
Roof Type Composition
Total Parking Spaces 2
Garage Yes
Private Pool 1
Building
Lot Description Landscaped, Lrg. Backyard Grass, Many Trees
Story Two
Foundation Slab
Level or Stories Two
Structure Type Brick
Schools
Elementary Schools Spring Garden
Middle Schools Harwood
High Schools Trinity
School District Hurst-Euless-Bedford Isd
Others
Ownership see agent
Acceptable Financing Cash, Conventional, FHA, VA Loan
Listing Terms Cash, Conventional, FHA, VA Loan
Financing Other
Read Less
Want to know what your home might be worth? Contact us for a FREE valuation!

Our team is ready to help you sell your home for the highest possible price ASAP

©2025 North Texas Real Estate Information Systems.
Bought with Nicole Smith • eXp Realty LLC
GET MORE INFORMATION





