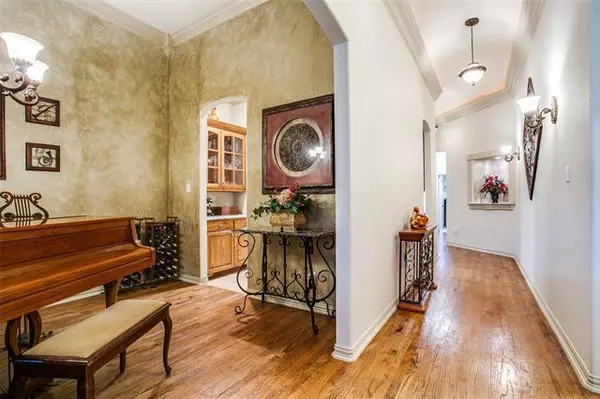$590,000
For more information regarding the value of a property, please contact us for a free consultation.
8213 Westwind Lane North Richland Hills, TX 76182
4 Beds
3 Baths
2,843 SqFt
Key Details
Property Type Single Family Home
Sub Type Single Family Residence
Listing Status Sold
Purchase Type For Sale
Square Footage 2,843 sqft
Price per Sqft $207
Subdivision Forest Glenn East Addition
MLS Listing ID 14695691
Sold Date 11/10/21
Style Traditional
Bedrooms 4
Full Baths 3
HOA Fees $10/ann
HOA Y/N Mandatory
Total Fin. Sqft 2843
Year Built 2004
Annual Tax Amount $11,001
Lot Size 10,280 Sqft
Acres 0.236
Property Description
Welcome home where pride of ownership is evident! Immaculate 4 bdrm, 3 full baths, 3 car garage with office & custom built-ins. Formal dining. Living room with Stone Fireplace, custom built-in on either side. Floor to ceiling windows overlook covered patio. Two inch hand scraped hard wood flooring in entry, living and dining. Large gourmet kitchen with granite countertops, island & breakfast nook. Gas cooktop, stainless steel appliances. Custom crown molding throughout. Owners retreat opens to spacious bath with many built-ins, garden jacuzzi tub, his and her vanity. Spacious backyard with Pergola includes built in BBQ, overlooking custom fire-pit. Perfect for entertaining! Too many amenities to list. Must see
Location
State TX
County Tarrant
Direction North Tarrant Parkway to Forest Glenn. Turn South on Forest Glenn to Westwind Ln. Turn East and home is on North Side.
Rooms
Dining Room 2
Interior
Interior Features Cable TV Available, Decorative Lighting, High Speed Internet Available, Sound System Wiring, Vaulted Ceiling(s), Wainscoting
Heating Central, Natural Gas
Cooling Attic Fan, Ceiling Fan(s), Central Air, Electric
Flooring Carpet, Ceramic Tile, Wood
Fireplaces Number 1
Fireplaces Type Gas Starter, Stone, Wood Burning
Appliance Convection Oven, Dishwasher, Disposal, Double Oven, Gas Cooktop, Microwave, Plumbed for Ice Maker, Refrigerator, Trash Compactor, Vented Exhaust Fan, Warming Drawer, Gas Water Heater
Heat Source Central, Natural Gas
Laundry Electric Dryer Hookup, Full Size W/D Area, Gas Dryer Hookup, Washer Hookup
Exterior
Exterior Feature Attached Grill, Covered Patio/Porch, Fire Pit, Rain Gutters, Lighting, Other
Garage Spaces 3.0
Fence Wood
Utilities Available City Sewer, City Water, Curbs, Sidewalk, Underground Utilities
Roof Type Composition
Garage Yes
Building
Lot Description Interior Lot, Landscaped, Sprinkler System, Subdivision
Story One
Foundation Slab
Structure Type Brick,Rock/Stone
Schools
Elementary Schools Liberty
Middle Schools Indian Springs
High Schools Keller
School District Keller Isd
Others
Ownership Owner of Record
Acceptable Financing Cash, Conventional
Listing Terms Cash, Conventional
Financing Cash
Special Listing Condition Aerial Photo, Owner/ Agent, Survey Available
Read Less
Want to know what your home might be worth? Contact us for a FREE valuation!

Our team is ready to help you sell your home for the highest possible price ASAP

©2025 North Texas Real Estate Information Systems.
Bought with Kayla Moreland • Coldwell Banker Realty
GET MORE INFORMATION





