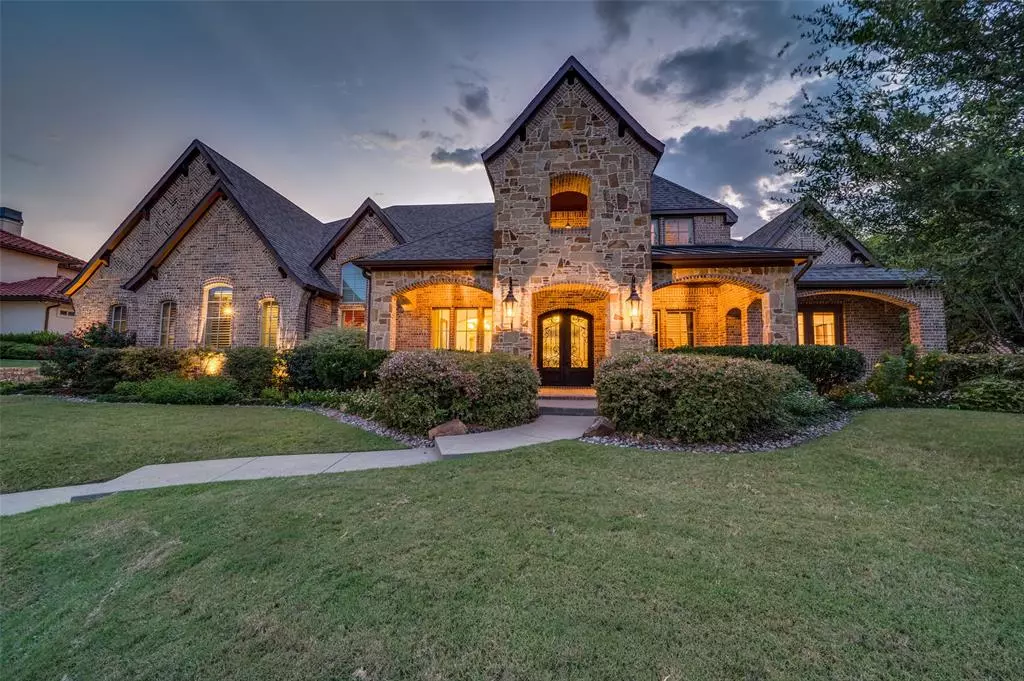$1,250,000
For more information regarding the value of a property, please contact us for a free consultation.
3713 Ledgestone Court Richardson, TX 75082
5 Beds
5 Baths
4,748 SqFt
Key Details
Property Type Single Family Home
Sub Type Single Family Residence
Listing Status Sold
Purchase Type For Sale
Square Footage 4,748 sqft
Price per Sqft $263
Subdivision Cantera
MLS Listing ID 14676616
Sold Date 10/18/21
Bedrooms 5
Full Baths 3
Half Baths 2
HOA Fees $141/ann
HOA Y/N Mandatory
Total Fin. Sqft 4748
Year Built 2014
Annual Tax Amount $18,723
Lot Size 0.459 Acres
Acres 0.459
Property Description
Exquisite Custom One-Story Home Located on Almost Half-Acre Lot in a Gated Neighborhood! One-owner home loaded upgrades and designer finishes. Home offers formal din, study, game room and more! Kitchen has dble oven, gas cook, custom vent hood and large bfast room. Family room is anchored by a cozy stone fireplace and a wall of sliding glass doors that allow a perfect blend of indoor and outdoor entertaining! Master bedroom has sit area, dual vanities, large shower, jetted tub and walk-in closet. Home is complete with four add beds, three car garage and a large unfinished walk out attic above the garage! Could be finished for guest suite, media, etc. Lush treelined backyard has covered outdoor living with fp.
Location
State TX
County Collin
Community Gated
Direction Google Maps. Stop at gate, it will open
Rooms
Dining Room 3
Interior
Interior Features Cable TV Available, Decorative Lighting, Dry Bar, Flat Screen Wiring, High Speed Internet Available, Vaulted Ceiling(s)
Heating Central, Natural Gas, Zoned
Cooling Attic Fan, Ceiling Fan(s), Central Air, Electric, Zoned
Flooring Carpet, Stone, Wood
Fireplaces Number 1
Fireplaces Type Gas Logs
Appliance Commercial Grade Vent, Dishwasher, Disposal, Double Oven, Electric Oven, Gas Cooktop, Microwave, Plumbed For Gas in Kitchen, Plumbed for Ice Maker, Refrigerator
Heat Source Central, Natural Gas, Zoned
Exterior
Exterior Feature Covered Patio/Porch, Fire Pit, Rain Gutters, Lighting, Outdoor Living Center
Garage Spaces 3.0
Fence Wrought Iron
Community Features Gated
Utilities Available City Sewer, City Water, Sidewalk, Underground Utilities
Roof Type Composition
Total Parking Spaces 3
Garage Yes
Building
Lot Description Few Trees, Interior Lot, Landscaped, Lrg. Backyard Grass, Subdivision
Story One
Foundation Slab
Level or Stories One
Structure Type Brick,Rock/Stone
Schools
Elementary Schools Schell
Middle Schools Otto
High Schools Plano East
School District Plano Isd
Others
Ownership See Agent
Acceptable Financing Cash, Conventional
Listing Terms Cash, Conventional
Financing Conventional
Special Listing Condition Survey Available
Read Less
Want to know what your home might be worth? Contact us for a FREE valuation!

Our team is ready to help you sell your home for the highest possible price ASAP

©2024 North Texas Real Estate Information Systems.
Bought with Joyce Lynn Chandler • Keller Williams Central

GET MORE INFORMATION

