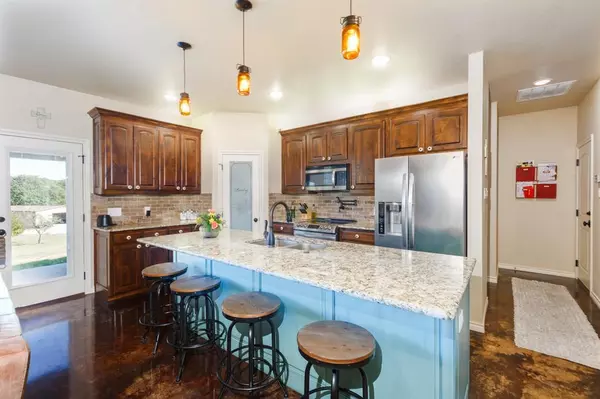$494,000
For more information regarding the value of a property, please contact us for a free consultation.
175 Cowan Crossing Alvord, TX 76225
4 Beds
3 Baths
2,070 SqFt
Key Details
Property Type Single Family Home
Sub Type Single Family Residence
Listing Status Sold
Purchase Type For Sale
Square Footage 2,070 sqft
Price per Sqft $238
Subdivision Grassland Estates Ph 1
MLS Listing ID 14701904
Sold Date 12/21/21
Style Traditional
Bedrooms 4
Full Baths 2
Half Baths 1
HOA Fees $4/ann
HOA Y/N Mandatory
Total Fin. Sqft 2070
Year Built 2019
Annual Tax Amount $5,819
Lot Size 2.050 Acres
Acres 2.05
Property Description
What a great opportunity! Now's your chance to own a beautiful like new custom home out of the city limits and on over 2 acres. Located in The Grasslands rural subdivision, this lovely home boasts 4 BR, 2.1 baths and a large comfortable open concept LR, kitchen, and dining area. A huge island gives lots of serving space and extra seats for a big crowd. The floors are easy care concrete and there is a full house water purification system. A large 30x40 barn-workshop, 400 ft well and cozy outdoor kitchen area completes the package as well as a huge backyard and treed area. Check this out, you will not want to leave!!!
Location
State TX
County Wise
Direction From Hwy 380 in Decatur, go N on Hwy 287 approx 3.5 miles, R at Ritzys BBQ Restaurant. Follow road to slight N of restaurant CR 2195 across RR tracks and take a sharp left on CR 2395, go about 1.2 miles to The Grasslands and Cowan Crossing, turn L, follow crossing for .7 miles to last house on L
Rooms
Dining Room 1
Interior
Interior Features Decorative Lighting, High Speed Internet Available, Vaulted Ceiling(s)
Heating Central, Electric
Cooling Ceiling Fan(s), Central Air, Electric
Flooring Concrete
Fireplaces Number 1
Fireplaces Type Wood Burning
Equipment Satellite Dish
Appliance Dishwasher, Disposal, Electric Oven, Electric Range, Microwave, Plumbed for Ice Maker, Refrigerator, Vented Exhaust Fan, Water Filter, Water Purifier, Water Softener, Electric Water Heater
Heat Source Central, Electric
Laundry Electric Dryer Hookup, Full Size W/D Area, Washer Hookup
Exterior
Exterior Feature Covered Patio/Porch, Outdoor Living Center, Stable/Barn
Garage Spaces 2.0
Utilities Available All Weather Road, Asphalt, No City Services, Outside City Limits, Well, Water Tap Fee Paid
Roof Type Composition
Total Parking Spaces 2
Garage Yes
Building
Lot Description Acreage, Few Trees, Landscaped, Lrg. Backyard Grass, Subdivision
Story One
Foundation Slab
Level or Stories One
Structure Type Brick
Schools
Elementary Schools Carson
Middle Schools Mccarroll
High Schools Decatur
School District Decatur Isd
Others
Restrictions Deed,Development,No Mobile Home
Ownership Withheld
Acceptable Financing Cash, Conventional, FHA, VA Loan
Listing Terms Cash, Conventional, FHA, VA Loan
Financing Cash
Special Listing Condition Deed Restrictions, Other
Read Less
Want to know what your home might be worth? Contact us for a FREE valuation!

Our team is ready to help you sell your home for the highest possible price ASAP

©2025 North Texas Real Estate Information Systems.
Bought with Sue Meek • C-21 SUE ANN DENTON, BRIDGEPORT
GET MORE INFORMATION





