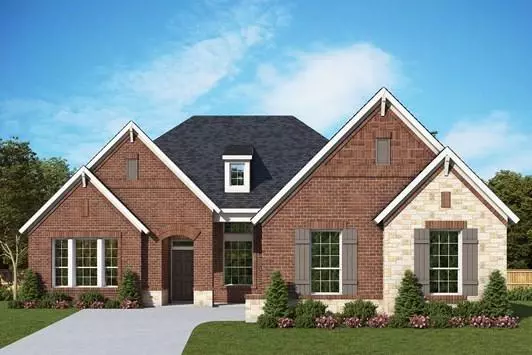$659,990
For more information regarding the value of a property, please contact us for a free consultation.
428 Harmony Way Keller, TX 76248
4 Beds
3 Baths
2,586 SqFt
Key Details
Property Type Single Family Home
Sub Type Single Family Residence
Listing Status Sold
Purchase Type For Sale
Square Footage 2,586 sqft
Price per Sqft $255
Subdivision Concordia
MLS Listing ID 14563565
Sold Date 12/13/21
Style Traditional
Bedrooms 4
Full Baths 3
HOA Fees $79/ann
HOA Y/N Mandatory
Total Fin. Sqft 2586
Year Built 2021
Lot Size 8,450 Sqft
Acres 0.194
Lot Dimensions 65x130
Property Description
Welcome to your beautiful new home in Concordia! The Payton features an open floor plan with 11-foot ceilings, a large kitchen island, and plenty of room to entertain your guests. The extended covered patio allows your family & friends to easily transition the party outside. Your spacious enclosed study will provide an excellent work space with a large window looking out at the front. A soothing super shower in Owner's Bath makes it easy to refresh at the end of each day. Extra storage or workshop space is available in the oversized 2 car garage.Contact David Weekleys Concordia Team to learn about the industry-leading warranty and EnergySaver features included with this amazing new home in Keller, Texas!
Location
State TX
County Tarrant
Community Greenbelt, Jogging Path/Bike Path
Direction From Fort Worth take I-35W to Exit 61-North Tarrant Parkway. Turn right on North Tarrant and continue for 4.5 miles. Turn left onto Concordia Drive, model will be straight ahead on your right. GPS use 1870 Rufe Snow Drive, Keller, TX 76248.
Rooms
Dining Room 1
Interior
Interior Features Cable TV Available, High Speed Internet Available
Heating Central, Natural Gas
Cooling Ceiling Fan(s), Central Air, Electric
Flooring Carpet, Ceramic Tile
Appliance Dishwasher, Disposal, Electric Oven, Gas Cooktop, Microwave, Plumbed for Ice Maker, Vented Exhaust Fan
Heat Source Central, Natural Gas
Exterior
Exterior Feature Covered Patio/Porch, Rain Gutters
Garage Spaces 2.0
Fence Brick, Metal, Wood
Community Features Greenbelt, Jogging Path/Bike Path
Utilities Available Community Mailbox
Roof Type Composition
Garage Yes
Building
Lot Description Interior Lot, Landscaped, Sprinkler System
Story One
Foundation Slab
Structure Type Brick
Schools
Elementary Schools Shadygrove
Middle Schools Indianspri
High Schools Keller
School District Keller Isd
Others
Ownership David Weekley Homes
Acceptable Financing Cash, Conventional, FHA, VA Loan
Listing Terms Cash, Conventional, FHA, VA Loan
Financing Conventional
Read Less
Want to know what your home might be worth? Contact us for a FREE valuation!

Our team is ready to help you sell your home for the highest possible price ASAP

©2024 North Texas Real Estate Information Systems.
Bought with Joseph Garcia • DFW Elite Living

GET MORE INFORMATION

