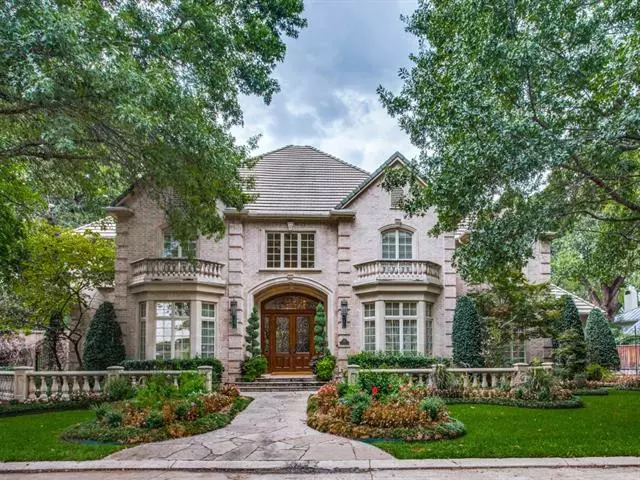$2,500,000
For more information regarding the value of a property, please contact us for a free consultation.
6953 Laurel Valley Drive Fort Worth, TX 76132
6 Beds
9 Baths
8,033 SqFt
Key Details
Property Type Single Family Home
Sub Type Single Family Residence
Listing Status Sold
Purchase Type For Sale
Square Footage 8,033 sqft
Price per Sqft $311
Subdivision Mira Vista Addition
MLS Listing ID 14666716
Sold Date 01/14/22
Style French
Bedrooms 6
Full Baths 7
Half Baths 2
HOA Fees $220/qua
HOA Y/N Mandatory
Total Fin. Sqft 8033
Year Built 1997
Lot Size 0.523 Acres
Acres 0.523
Property Description
Custom designed French inspired home with lush landscaping in a beautifully treed lot, in guarded and gated Mira Vista. The home boasts 6 bedrooms, 7.5 bathrooms, with a pool cabana (not included in listed square footage). Garage parking for 4 cars with additional uncovered parking. Chefs kitchen with granite counter-tops, gas cook-top, double ovens, built-in refrigerator, and 5 custom fireplaces. Balcony overlooks the stunning pool with water features. The third floor game room includes a custom antique bar. Your own private backyard oasis with direct access to the Trinity river and Trinity trails.
Location
State TX
County Tarrant
Direction Upon entering Mira Vista, head straight, turn right on Turnberry Drive. At the end of the road, turn left on Laurel Valley Drive. Home is on the left.
Rooms
Dining Room 1
Interior
Interior Features Built-in Wine Cooler, Cable TV Available, Central Vacuum, Decorative Lighting, Flat Screen Wiring, High Speed Internet Available, Multiple Staircases, Sound System Wiring, Wet Bar
Heating Central, Natural Gas
Cooling Ceiling Fan(s), Central Air, Electric
Flooring Carpet, Ceramic Tile, Wood
Fireplaces Number 5
Fireplaces Type Gas Starter
Appliance Built-in Refrigerator, Dishwasher, Disposal, Double Oven, Dryer, Gas Cooktop, Gas Oven, Ice Maker, Microwave, Plumbed for Ice Maker, Refrigerator, Vented Exhaust Fan, Warming Drawer, Washer, Water Filter, Water Purifier, Gas Water Heater
Heat Source Central, Natural Gas
Laundry Electric Dryer Hookup, Laundry Chute, Washer Hookup
Exterior
Exterior Feature Attached Grill, Balcony, Covered Deck, Covered Patio/Porch, Fire Pit, Rain Gutters, Lighting, Outdoor Living Center
Garage Spaces 4.0
Fence Gate, Wrought Iron
Pool Cabana, Heated, Pool/Spa Combo, Separate Spa/Hot Tub, Pool Sweep, Water Feature
Utilities Available City Sewer, City Water, Individual Gas Meter, Individual Water Meter, Private Road
Roof Type Slate,Tile
Garage Yes
Private Pool 1
Building
Lot Description Cul-De-Sac, Landscaped, Lrg. Backyard Grass, Many Trees, Sprinkler System
Story Three Or More
Foundation Slab
Structure Type Brick
Schools
Elementary Schools Ridgleahil
Middle Schools Wedgwood
High Schools Arlngtnhts
School District Fort Worth Isd
Others
Ownership James & Linda Ryffel
Financing Cash
Read Less
Want to know what your home might be worth? Contact us for a FREE valuation!

Our team is ready to help you sell your home for the highest possible price ASAP

©2024 North Texas Real Estate Information Systems.
Bought with Ida Duwe Olsen • Compass RE Texas, LLC

GET MORE INFORMATION

