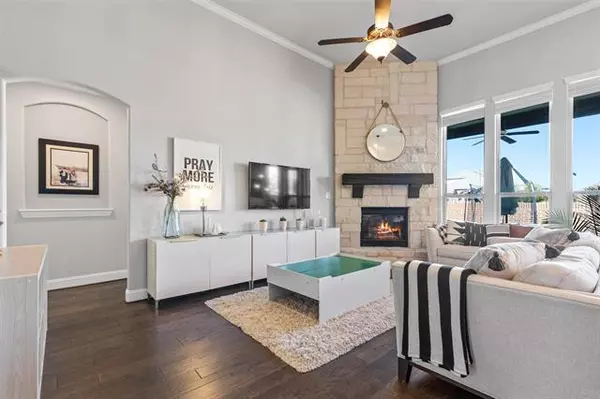$650,000
For more information regarding the value of a property, please contact us for a free consultation.
2877 Nottingham Drive Trophy Club, TX 76262
4 Beds
4 Baths
2,723 SqFt
Key Details
Property Type Single Family Home
Sub Type Single Family Residence
Listing Status Sold
Purchase Type For Sale
Square Footage 2,723 sqft
Price per Sqft $238
Subdivision The Highlands At Trophy Club N
MLS Listing ID 14719142
Sold Date 01/10/22
Style Contemporary/Modern
Bedrooms 4
Full Baths 3
Half Baths 1
HOA Fees $33/qua
HOA Y/N Mandatory
Total Fin. Sqft 2723
Year Built 2016
Annual Tax Amount $9,264
Lot Size 5,488 Sqft
Acres 0.126
Property Description
Absolutely BEAUTIFUL 4 bed, 3.5 bath home located in prestigious Trophy Club, Abby Moor. Stunning features including wood floors, incredible study, tall ceilings enveloped in a neutral pallet that will impress from the moment you walk in the front door. Exquisite taste abounds in this amazing open floorpan! Large master suite includes a garden tub, double sinks & huge master closet. The kitchen is a chef's dream! Stainless steel appliances with plenty of countertop space & storage. Upstairs you will find a large game room, with a door that leads to a potential media room or whatever you can imagine that has already been floored & enclosed. Two bedrooms on first floor. This home is an entertainers dream!
Location
State TX
County Denton
Direction From 114, go north on Trophy Lake Dr, left on Trophy Club Dr, left on Trophy Park Dr, Right on Annadale Dr, left on Nottingham Dr, house will be on the right.
Rooms
Dining Room 1
Interior
Interior Features Cable TV Available, Decorative Lighting, High Speed Internet Available, Vaulted Ceiling(s)
Heating Central, Natural Gas
Cooling Central Air, Electric
Flooring Carpet, Wood
Fireplaces Number 1
Fireplaces Type Gas Logs
Appliance Dishwasher, Disposal, Electric Oven, Gas Cooktop, Microwave, Plumbed for Ice Maker
Heat Source Central, Natural Gas
Exterior
Garage Spaces 2.0
Utilities Available City Sewer, City Water
Roof Type Composition
Garage Yes
Building
Story Two
Foundation Slab
Structure Type Brick
Schools
Elementary Schools Beck
Middle Schools Medlin
High Schools Byron Nelson
School District Northwest Isd
Others
Ownership Aaron and Miran Cho
Acceptable Financing Cash, Conventional
Listing Terms Cash, Conventional
Financing Conventional
Read Less
Want to know what your home might be worth? Contact us for a FREE valuation!

Our team is ready to help you sell your home for the highest possible price ASAP

©2024 North Texas Real Estate Information Systems.
Bought with Colette Walter • Ebby Halliday, Allen-Fairview
GET MORE INFORMATION





