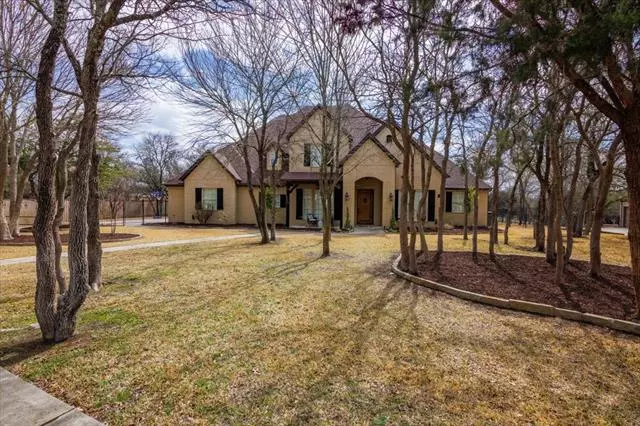$975,000
For more information regarding the value of a property, please contact us for a free consultation.
128 Stonehurst Court Aledo, TX 76008
4 Beds
5 Baths
4,024 SqFt
Key Details
Property Type Single Family Home
Sub Type Single Family Residence
Listing Status Sold
Purchase Type For Sale
Square Footage 4,024 sqft
Price per Sqft $242
Subdivision River Tree Estates
MLS Listing ID 20004436
Sold Date 05/06/22
Style Traditional
Bedrooms 4
Full Baths 4
Half Baths 1
HOA Fees $41/ann
HOA Y/N Mandatory
Year Built 2008
Annual Tax Amount $11,083
Lot Size 1.000 Acres
Acres 1.0
Property Description
EXCEPTIONAL Aledo Estate on spacious 1 acre lot with park-like trees in exclusive and gated River Tree Estates! Well-appointed with lux amenities, it's interior is no less impressive including stunning foyer with split wooden staircase, home office and an extraordinary chef's kitchen with gas cooktop and pass thru Butler's pantry that opens to gorgeous great room with soaring ceilings, gleaming hardwood floors, rustic ceiling beams, and lots of windows that take in it's large & very private backyard, that includes outdoor living space and built in BBQ grill! Great upstairs gameroom or flex media, plus oversized secondary bedrooms with ensuite baths, plus first floor bathroom with dog wash that doubles as an ideal possible pool bath. Quaint, gated addition and sits on perfect cul de sac lot with luxury homes surrounding! Acclaimed Aledo Schools.
Location
State TX
County Parker
Community Gated
Direction Kelly Rd. to River Tree Estates
Rooms
Dining Room 2
Interior
Interior Features Built-in Features, Built-in Wine Cooler, Cathedral Ceiling(s), Decorative Lighting, Double Vanity, Flat Screen Wiring, Granite Counters, High Speed Internet Available, Kitchen Island, Multiple Staircases, Open Floorplan, Pantry, Smart Home System, Sound System Wiring, Vaulted Ceiling(s), Walk-In Closet(s), Wet Bar
Heating Central, Zoned
Cooling Ceiling Fan(s), Central Air, Zoned
Flooring Carpet, Ceramic Tile, Hardwood, Wood
Fireplaces Number 1
Fireplaces Type Family Room, Gas Logs, Propane, Wood Burning
Appliance Dishwasher, Disposal, Electric Oven, Gas Cooktop, Microwave, Plumbed For Gas in Kitchen, Vented Exhaust Fan
Heat Source Central, Zoned
Laundry Electric Dryer Hookup, Utility Room, Full Size W/D Area, Washer Hookup
Exterior
Exterior Feature Attached Grill, Built-in Barbecue, Covered Patio/Porch, Dog Run, Rain Gutters, Lighting, Outdoor Living Center
Garage Spaces 3.0
Fence Wrought Iron
Community Features Gated
Utilities Available Aerobic Septic, All Weather Road, Electricity Available, Outside City Limits, Propane, Underground Utilities
Roof Type Composition
Garage Yes
Building
Lot Description Cul-De-Sac, Interior Lot, Landscaped, Lrg. Backyard Grass, Many Trees, Sprinkler System, Subdivision
Story Two
Foundation Slab
Structure Type Brick
Schools
School District Aledo Isd
Others
Restrictions Architectural
Ownership See agent
Acceptable Financing Cash, Conventional, VA Loan
Listing Terms Cash, Conventional, VA Loan
Financing Conventional
Special Listing Condition Aerial Photo, Deed Restrictions, Survey Available
Read Less
Want to know what your home might be worth? Contact us for a FREE valuation!

Our team is ready to help you sell your home for the highest possible price ASAP

©2025 North Texas Real Estate Information Systems.
Bought with Paula Martin • CENTURY 21 JUDGE FITE COMPANY
GET MORE INFORMATION





