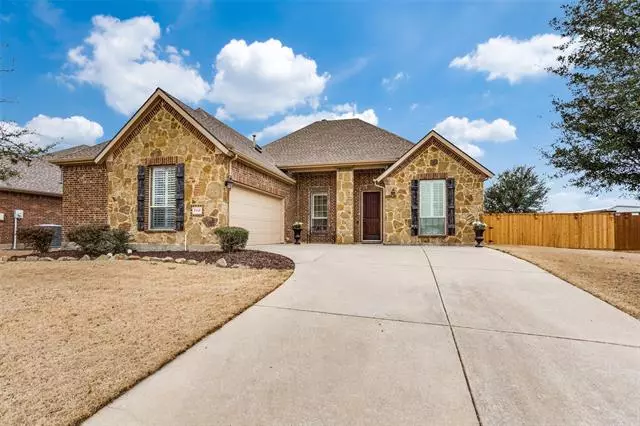$515,000
For more information regarding the value of a property, please contact us for a free consultation.
7117 Hickory Estates Drive Sachse, TX 75048
4 Beds
2 Baths
2,409 SqFt
Key Details
Property Type Single Family Home
Sub Type Single Family Residence
Listing Status Sold
Purchase Type For Sale
Square Footage 2,409 sqft
Price per Sqft $213
Subdivision Chateaus Of Woodbridge Pkwy
MLS Listing ID 20014423
Sold Date 04/11/22
Style Traditional
Bedrooms 4
Full Baths 2
HOA Fees $12/ann
HOA Y/N Mandatory
Year Built 2010
Annual Tax Amount $7,127
Lot Size 0.278 Acres
Acres 0.278
Lot Dimensions 100 x 148
Property Description
Gorgeous home in the Chateaus of Woodbridge! Situated on a large lot that is just under 12,000 sq ft, this stunner is perfect. 4 bedrooms with the primary bedroom separate from the others, a separate study, kitchen open to the living area, beautiful hand-scraped hardwoods, large backyard grass and so much more. The large kitchen has custom cabinets, granite counters, a gas cooktop, a pantry and a center island. The primary bedroom is spacious and has enough room for a sitting area. The primary bathroom has a large garden bathtub and a separate shower. Additionally, there is a huge 11x9 walk-in closet! The backyard has an open patio and a large backyard space. There is also a recently installed board on board fence. This exclusive home is ready for you now. Make it yours!
Location
State TX
County Collin
Direction From 78, south on Hooper, left on Creek Crossing, left on Hickory Estates.
Rooms
Dining Room 2
Interior
Interior Features Cable TV Available, Eat-in Kitchen, Flat Screen Wiring, Granite Counters, High Speed Internet Available, Kitchen Island, Open Floorplan, Pantry, Vaulted Ceiling(s), Walk-In Closet(s)
Heating Natural Gas
Cooling Electric
Flooring Carpet, Tile, Wood
Fireplaces Number 1
Fireplaces Type Brick, Gas, Gas Starter, Living Room, Stone
Appliance Dishwasher, Disposal, Electric Oven, Gas Cooktop, Microwave, Plumbed For Gas in Kitchen
Heat Source Natural Gas
Laundry Electric Dryer Hookup, Utility Room, Full Size W/D Area, Washer Hookup
Exterior
Garage Spaces 2.0
Fence Wood
Utilities Available Cable Available, City Sewer, City Water, Concrete, Curbs, Electricity Available, Electricity Connected, Individual Gas Meter, Individual Water Meter, Sidewalk
Roof Type Composition
Garage Yes
Building
Lot Description Cul-De-Sac, Interior Lot, Irregular Lot, Landscaped, Lrg. Backyard Grass, Sprinkler System, Subdivision
Story One
Foundation Slab
Structure Type Brick
Schools
School District Wylie Isd
Others
Ownership Donald G. Laskey, Jr.
Acceptable Financing Cash, Conventional, VA Loan
Listing Terms Cash, Conventional, VA Loan
Financing Cash
Read Less
Want to know what your home might be worth? Contact us for a FREE valuation!

Our team is ready to help you sell your home for the highest possible price ASAP

©2024 North Texas Real Estate Information Systems.
Bought with Jawaher Dabbakeh • Citiwide Alliance Realty

GET MORE INFORMATION

