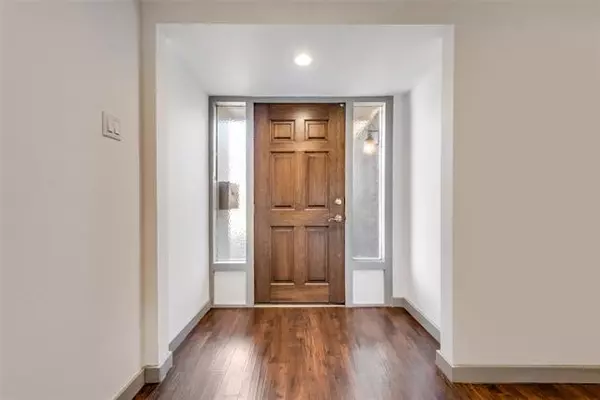$400,000
For more information regarding the value of a property, please contact us for a free consultation.
1331 Cloverdale Drive Richardson, TX 75080
3 Beds
2 Baths
1,522 SqFt
Key Details
Property Type Single Family Home
Sub Type Single Family Residence
Listing Status Sold
Purchase Type For Sale
Square Footage 1,522 sqft
Price per Sqft $262
Subdivision Richardson Heights 09 2Nd Sec
MLS Listing ID 14764747
Sold Date 04/28/22
Style Traditional
Bedrooms 3
Full Baths 2
HOA Y/N None
Total Fin. Sqft 1522
Year Built 1959
Annual Tax Amount $7,114
Lot Size 8,015 Sqft
Acres 0.184
Property Description
MULTIPLE OFFERS. DEADLINE Sunday 6PM. Outstanding, completely updated single story home. Zoned to sought after Arapaho Classical Magnet! Elongated Living room with striking engineered floors and neutral painted walls. Spacious dining area will accommodate your large farmhouse table and the French doors open up to allow in lots of natural light. Interior showcases a wonderful open flowing floor plan! Kitchen is stunning w-a beamed ceiling, drop down pendant lighting, long island, subway tile backsplash, open shelving, farmhouse sink, SS apps + plenty of space for multiple chefs! Full size utility room w-open shelving! Unwind in the private Master Suite! Updated bathrooms & nicely sized guest bedrooms! Backyard features a large patio that is ideal for family BBQ's and is the perfect entertaining space while watching the kids play on the playset. Great sized yard offers mature trees that provide an abundance of shade, perfect for TX summers. Great location, close to parks, tennis & pools!
Location
State TX
County Dallas
Direction From 75N exit Arapaho Rd and head west, left on N Cottonwood Dr, left on Cloverdale Dr. The property will be on the right.
Rooms
Dining Room 1
Interior
Interior Features Cable TV Available, Decorative Lighting, Eat-in Kitchen, High Speed Internet Available, Kitchen Island, Open Floorplan, Walk-In Closet(s)
Heating Central, Natural Gas
Cooling Ceiling Fan(s), Central Air, Electric
Flooring Carpet, Ceramic Tile, Laminate, Wood
Appliance Dishwasher, Disposal, Dryer, Electric Range, Washer
Heat Source Central, Natural Gas
Laundry Electric Dryer Hookup, Utility Room, Full Size W/D Area, Washer Hookup
Exterior
Exterior Feature Covered Patio/Porch, Lighting
Garage Spaces 2.0
Fence Chain Link
Utilities Available All Weather Road, Cable Available, City Sewer, City Water, Concrete, Curbs, Electricity Available, Electricity Connected, Individual Gas Meter, Individual Water Meter, Natural Gas Available, Phone Available, Sewer Available
Roof Type Composition
Garage Yes
Building
Lot Description Few Trees, Interior Lot, Landscaped, Subdivision
Story One
Foundation Slab
Structure Type Brick,Siding,Wood
Schools
Elementary Schools Arapaho
Middle Schools Richardson West
High Schools Richardson
School District Richardson Isd
Others
Ownership Of record.
Acceptable Financing Cash, Conventional, FHA, VA Loan
Listing Terms Cash, Conventional, FHA, VA Loan
Financing Conventional
Read Less
Want to know what your home might be worth? Contact us for a FREE valuation!

Our team is ready to help you sell your home for the highest possible price ASAP

©2025 North Texas Real Estate Information Systems.
Bought with Charles Gibson • Rogers Healy and Associates
GET MORE INFORMATION





