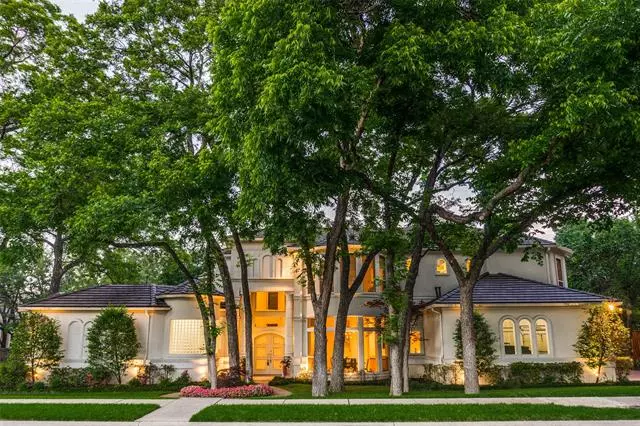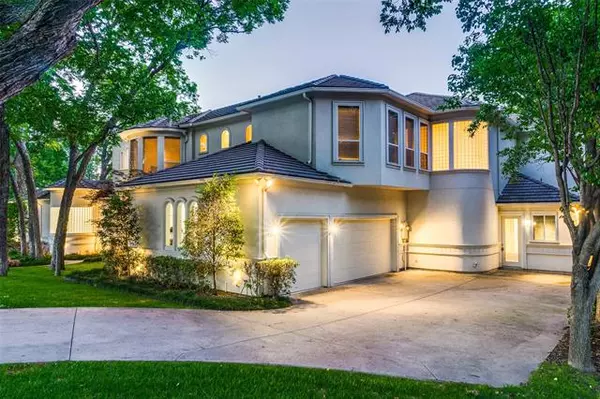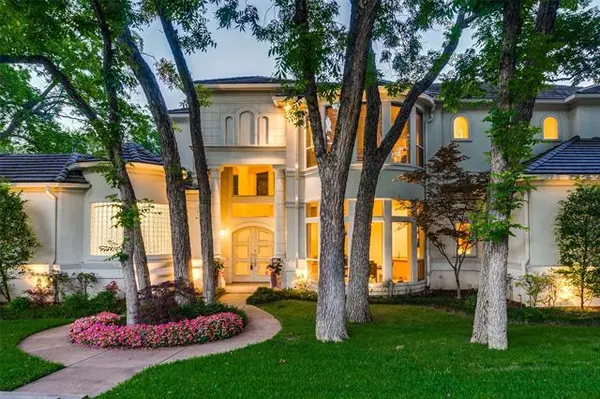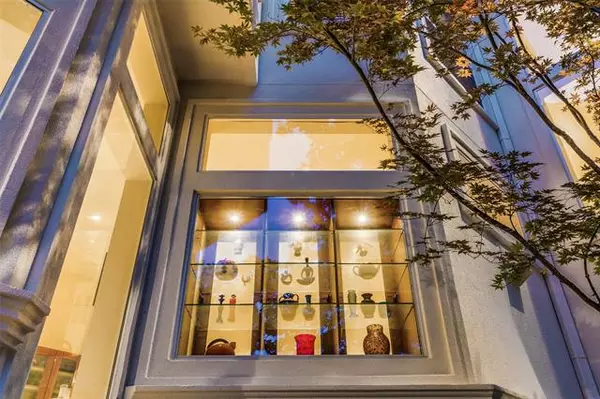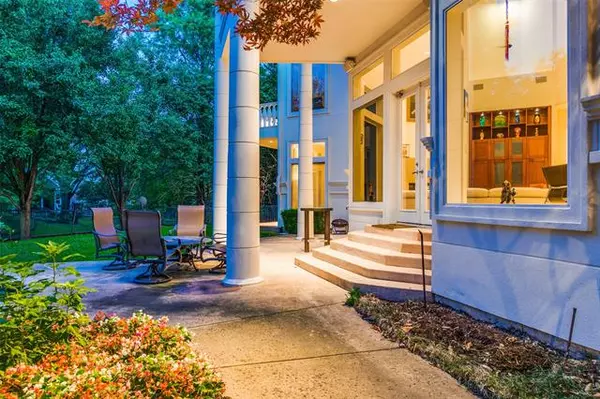$1,599,000
For more information regarding the value of a property, please contact us for a free consultation.
4604 Stonehollow Way Dallas, TX 75287
5 Beds
7 Baths
6,410 SqFt
Key Details
Property Type Single Family Home
Sub Type Single Family Residence
Listing Status Sold
Purchase Type For Sale
Square Footage 6,410 sqft
Price per Sqft $249
Subdivision Oakdale Sec Three Ph A
MLS Listing ID 20019497
Sold Date 05/23/22
Style Contemporary/Modern,Mediterranean
Bedrooms 5
Full Baths 6
Half Baths 1
HOA Fees $214/ann
HOA Y/N Mandatory
Year Built 2001
Annual Tax Amount $32,619
Lot Size 0.340 Acres
Acres 0.34
Property Description
Outstanding Mediterranean Contemporary home in a gated community. Natural light abounds with floor-to-ceiling windows throughout! 2 story formals with double tray ceilings and recessed lighting. Exquisite cherry woodworking throughout the downstairs. Chef's kitchen with double ovens, double dishwashers, high-end appliances. Huge butler's pantry. Wet bar. Primary suite down with fireplace, sitting area, and study attached. 2nd bedroom down in separate wing. Private study upstairs which can be closed off from the rest of the upstairs. The backyard is an oasis with creek and lake views. Multiple balconies. Infinity edged heated pool and spa and a large play yard. Gated community. Gorgeous inside and out! SHOWINGS BEGIN TUESDAY APRIL 5TH
Location
State TX
County Collin
Direction Tollway to Frankford. Frankford east to Stonehollow Way. South on Stonehollow Way.
Rooms
Dining Room 2
Interior
Interior Features Built-in Wine Cooler, Cable TV Available, Decorative Lighting, Dry Bar, Flat Screen Wiring, High Speed Internet Available, Multiple Staircases, Sound System Wiring, Vaulted Ceiling(s), Wet Bar
Heating Central, Natural Gas
Cooling Central Air, Electric
Flooring Carpet, Stone
Fireplaces Number 2
Fireplaces Type Gas, Gas Starter, Master Bedroom, Stone
Appliance Built-in Refrigerator, Dishwasher, Disposal, Electric Oven, Gas Cooktop, Ice Maker, Microwave, Convection Oven, Double Oven, Plumbed for Ice Maker, Refrigerator, Warming Drawer
Heat Source Central, Natural Gas
Laundry Utility Room, Full Size W/D Area, Washer Hookup
Exterior
Exterior Feature Balcony, Covered Patio/Porch, Rain Gutters, Lighting, Mosquito Mist System
Garage Spaces 3.0
Fence Wrought Iron
Pool Gunite, Heated, In Ground, Infinity, Pool Sweep, Pool/Spa Combo, Water Feature
Utilities Available City Sewer, City Water, Curbs, Sidewalk, Underground Utilities
Waterfront Description Creek,Retaining Wall Other
Roof Type Slate,Tile
Garage Yes
Private Pool 1
Building
Lot Description Interior Lot, Irregular Lot, Landscaped, Lrg. Backyard Grass, Many Trees, Sprinkler System, Subdivision, Water/Lake View
Story Two
Foundation Slab
Structure Type Other
Schools
High Schools Plano West
School District Plano Isd
Others
Ownership Seller
Financing Conventional
Read Less
Want to know what your home might be worth? Contact us for a FREE valuation!

Our team is ready to help you sell your home for the highest possible price ASAP

©2025 North Texas Real Estate Information Systems.
Bought with Paulette Greene • Ebby Halliday, REALTORS-Frisco
GET MORE INFORMATION

