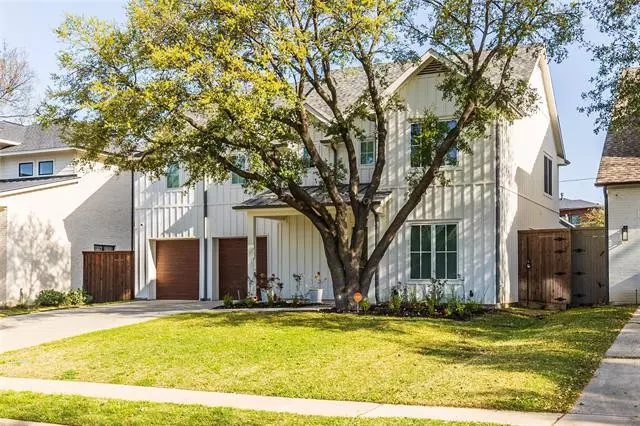$1,699,900
For more information regarding the value of a property, please contact us for a free consultation.
3853 Van Ness Lane Dallas, TX 75220
4 Beds
4 Baths
4,216 SqFt
Key Details
Property Type Single Family Home
Sub Type Single Family Residence
Listing Status Sold
Purchase Type For Sale
Square Footage 4,216 sqft
Price per Sqft $403
Subdivision North Davilla Drive Estates
MLS Listing ID 20028034
Sold Date 05/11/22
Style Modern Farmhouse
Bedrooms 4
Full Baths 3
Half Baths 1
HOA Y/N None
Year Built 2017
Annual Tax Amount $24,597
Lot Size 10,541 Sqft
Acres 0.242
Lot Dimensions 60 x 172
Property Description
Charming modern farmhouse in Midway Hollow on an extra-large lot! The gourmet open concept kitchen offers upscale appliances, a large quartz island with breakfast bar, and butler pantry with wine fridge. The family room features a beautiful fireplace and a panel of windows that overlook the backyard oasis. The master suite has a luxurious spa-like bathroom with dual vanities, walk-in shower and closet. Large game room with hardwood flooring and three spacious secondary bedrooms upstairs. The backyard is perfect for entertaining, complete with a sparkling, self-cleaning, heated Gunite pool and spa with gorgeous waterfall feature, and a covered patio with an outdoor kitchen, fireplace, and TV. Owned by an interior designer, the high end finishes throughout make this property both comfortable and elegant!
Location
State TX
County Dallas
Direction Northwest Hwy to Midway, north on Midway to Dunhaven, Left on Dunhaven (west) to Van Ness. Right on Van Ness
Rooms
Dining Room 2
Interior
Interior Features Built-in Features, Built-in Wine Cooler, Cable TV Available, Chandelier, Decorative Lighting, Double Vanity, Dry Bar, Eat-in Kitchen, Flat Screen Wiring, High Speed Internet Available, Kitchen Island, Loft, Natural Woodwork, Open Floorplan, Paneling, Pantry, Sound System Wiring, Vaulted Ceiling(s), Walk-In Closet(s)
Heating Central, ENERGY STAR Qualified Equipment, Fireplace(s)
Cooling Ceiling Fan(s), Central Air, ENERGY STAR Qualified Equipment
Flooring Carpet, Tile, Wood
Fireplaces Number 2
Fireplaces Type Family Room, Gas Starter, Outside
Appliance Built-in Gas Range, Built-in Refrigerator, Commercial Grade Range, Commercial Grade Vent, Dishwasher, Disposal, Dryer, Electric Oven, Microwave, Convection Oven, Double Oven, Plumbed For Gas in Kitchen, Plumbed for Ice Maker
Heat Source Central, ENERGY STAR Qualified Equipment, Fireplace(s)
Laundry Electric Dryer Hookup, Utility Room, Full Size W/D Area
Exterior
Exterior Feature Attached Grill, Barbecue, Built-in Barbecue, Covered Patio/Porch, Outdoor Grill, Outdoor Kitchen
Garage Spaces 2.0
Fence Back Yard, Fenced, Privacy
Pool Cabana, Fenced, Gunite, Heated, In Ground, Outdoor Pool, Pool Sweep, Pool/Spa Combo, Private, Separate Spa/Hot Tub, Sport, Water Feature, Waterfall
Utilities Available City Sewer, City Water, Individual Gas Meter, Individual Water Meter, Natural Gas Available, Phone Available
Roof Type Composition,Metal
Garage Yes
Private Pool 1
Building
Lot Description Interior Lot, Sprinkler System
Story Two
Foundation Slab
Structure Type Siding,Wood
Schools
School District Dallas Isd
Others
Ownership Of Record
Financing Conventional
Read Less
Want to know what your home might be worth? Contact us for a FREE valuation!

Our team is ready to help you sell your home for the highest possible price ASAP

©2025 North Texas Real Estate Information Systems.
Bought with Damon Williamson • Compass RE Texas, LLC.
GET MORE INFORMATION





