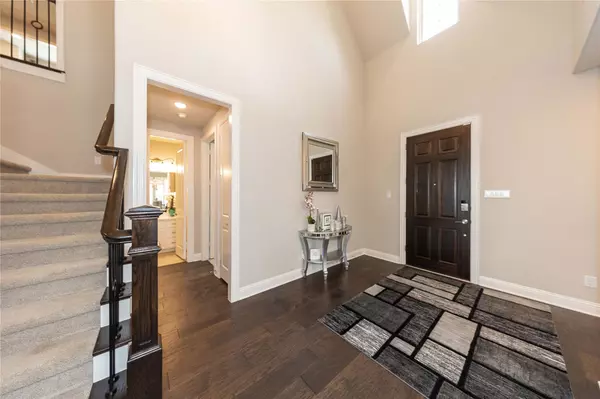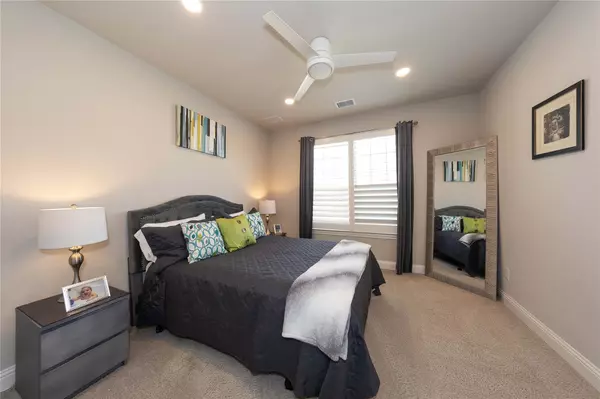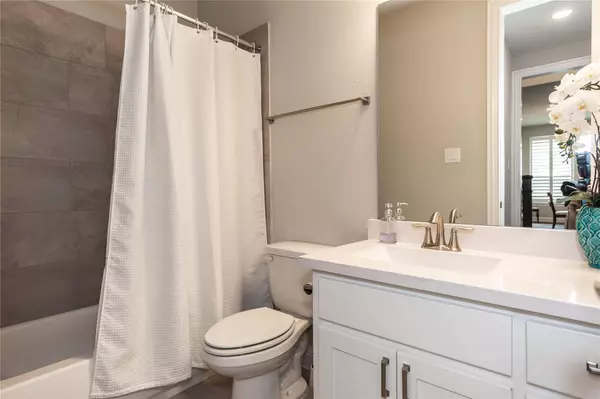$1,249,990
For more information regarding the value of a property, please contact us for a free consultation.
3201 Twin Eagles Drive Celina, TX 75009
5 Beds
5 Baths
4,354 SqFt
Key Details
Property Type Single Family Home
Sub Type Single Family Residence
Listing Status Sold
Purchase Type For Sale
Square Footage 4,354 sqft
Price per Sqft $287
Subdivision Mustang Lakes Ph 2B
MLS Listing ID 20030240
Sold Date 06/10/22
Style Traditional
Bedrooms 5
Full Baths 4
Half Baths 1
HOA Fees $161/mo
HOA Y/N Mandatory
Year Built 2019
Annual Tax Amount $16,346
Lot Size 0.300 Acres
Acres 0.3
Lot Dimensions 86x150
Property Description
Why Wait & Pay More for NEW? North Facing Energy Efficient Highland 267 Model Plan, 4 Car Epoxy FLR Garage (3-Tandem + 4th Bay) Paver Stone Driveway, 4 Living, 2 Dining, 86' Wide x 150 Deep Lot Plus HOA Includes Front Yard Maintenance! Home Features: 2 BDRMS Down, Study with Etched Glass Drs, Powder-Pool bath opens to an Extended Covered Patio with Added LED Lights, TV & Sound Hookup, Media Room Down, Dining RM, Extensive Engineered Wood Floors, Planning Desk by Master BDRM, MUD RM, Master BDRM Extension, Feed Through Utility Room from Master Closet & Hall, Utility RM Sink, Kitchen Trash Pull Out, LVL 3 Silestone Counters, Under Counter Lights, Double Stainless Ovens, Kholer Farmhouse Sink, WIFI Controlled LED Lighting, Casablanca Ceiling Fans, Plantation Shutters, Outdoor Gas Drop, 8 FT B-on-B-Cedar Fence, & more. Ask For the $115K UPGRADE-OPTIONS Sheet (priced in 2019 Dollars). Seller added 2nd functional Washer-Dryer in 4th Garage Bay, & 80+ WIFI-APP Controlled Lutron LEDs.
Location
State TX
County Collin
Community Club House, Community Pool, Community Sprinkler, Curbs, Fitness Center, Greenbelt, Jogging Path/Bike Path, Lake, Perimeter Fencing, Playground, Sidewalks
Direction Google Maps
Rooms
Dining Room 2
Interior
Interior Features Built-in Features, Cable TV Available, Decorative Lighting, Double Vanity, Flat Screen Wiring, High Speed Internet Available, Kitchen Island, Pantry, Smart Home System, Sound System Wiring, Vaulted Ceiling(s), Walk-In Closet(s)
Heating Central, ENERGY STAR Qualified Equipment, ENERGY STAR/ACCA RSI Qualified Installation, Fireplace Insert, Natural Gas, Zoned
Cooling Ceiling Fan(s), Central Air, Electric, ENERGY STAR Qualified Equipment, Zoned
Flooring Carpet, Ceramic Tile, Hardwood
Fireplaces Number 1
Fireplaces Type Family Room, Gas, Gas Logs, Gas Starter, Heatilator
Equipment Home Theater, Satellite Dish
Appliance Dishwasher, Disposal, Electric Oven, Gas Cooktop, Gas Water Heater, Microwave, Convection Oven, Double Oven, Plumbed For Gas in Kitchen, Plumbed for Ice Maker, Tankless Water Heater, Vented Exhaust Fan
Heat Source Central, ENERGY STAR Qualified Equipment, ENERGY STAR/ACCA RSI Qualified Installation, Fireplace Insert, Natural Gas, Zoned
Laundry Electric Dryer Hookup, In Garage, Utility Room, Full Size W/D Area
Exterior
Exterior Feature Covered Patio/Porch, Rain Gutters, Lighting
Garage Spaces 4.0
Fence Wood
Community Features Club House, Community Pool, Community Sprinkler, Curbs, Fitness Center, Greenbelt, Jogging Path/Bike Path, Lake, Perimeter Fencing, Playground, Sidewalks
Utilities Available All Weather Road, Cable Available, Concrete, Curbs, Electricity Connected, Individual Gas Meter, Individual Water Meter, Sidewalk, Underground Utilities
Roof Type Composition
Garage Yes
Building
Lot Description Few Trees, Landscaped, Lrg. Backyard Grass, Sprinkler System, Subdivision
Story Two
Foundation Slab
Structure Type Brick,Frame
Schools
School District Prosper Isd
Others
Acceptable Financing Cash, Conventional
Listing Terms Cash, Conventional
Financing Conventional
Special Listing Condition Survey Available
Read Less
Want to know what your home might be worth? Contact us for a FREE valuation!

Our team is ready to help you sell your home for the highest possible price ASAP

©2025 North Texas Real Estate Information Systems.
Bought with Hannah Ewing • Acquisto Real Estate
GET MORE INFORMATION





