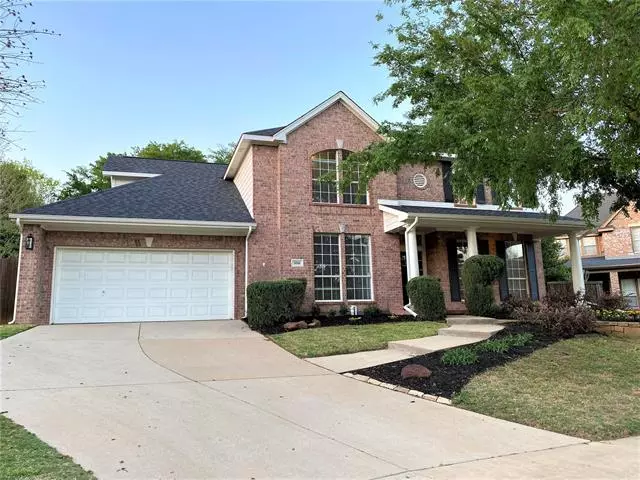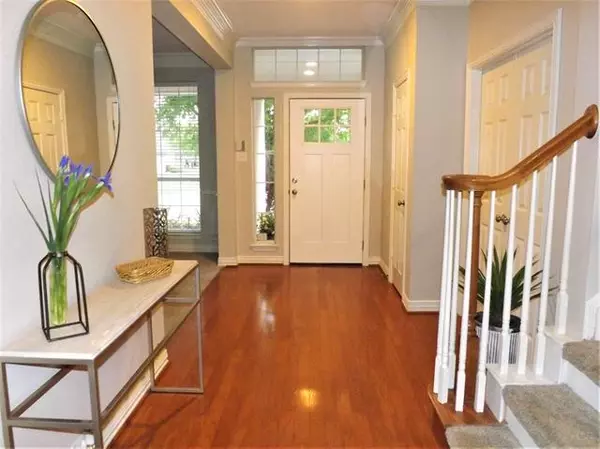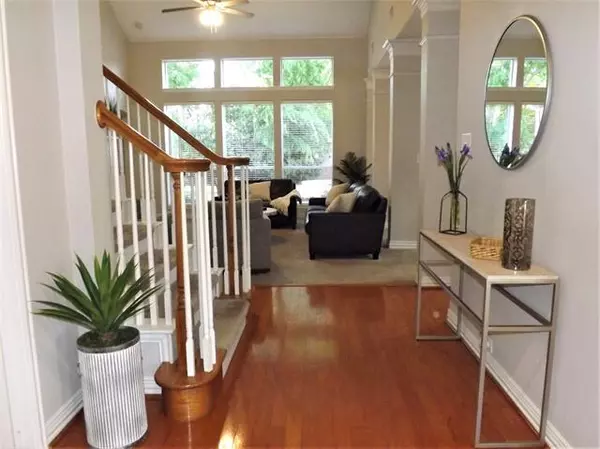$599,900
For more information regarding the value of a property, please contact us for a free consultation.
5516 Belstrum Court Flower Mound, TX 75028
4 Beds
4 Baths
2,847 SqFt
Key Details
Property Type Single Family Home
Sub Type Single Family Residence
Listing Status Sold
Purchase Type For Sale
Square Footage 2,847 sqft
Price per Sqft $210
Subdivision Belmont At Bridlewood
MLS Listing ID 20029259
Sold Date 05/10/22
Style Traditional
Bedrooms 4
Full Baths 3
Half Baths 1
HOA Fees $79/ann
HOA Y/N Mandatory
Year Built 1999
Annual Tax Amount $9,620
Lot Size 0.283 Acres
Acres 0.283
Property Description
MULTIPLE OFFERS RECEIVED! Highest and best by 4:00 pm Friday, April 15. Wonderful four bdrm home with pool and spa in sought after Bridlewood golf course community. This beautiful home is situated on a large cul-de-sac, walking distance to exemplary Downing Middle School. This home features a new roof ('21), interior and exterior paint ('21), tandem three car garage, large lot with updated landscaping, recently resurfaced pool and spa ('21), pergola, expansive outdoor decking, open floor plan, granite countertops, master bdrm down with sitting area, large master bdrm walk in closet, separate laundry room, study with shelving and closet, game room up, three bdrms up with two full baths. This house is a must see and one of the few for sale in Bridlewood. Bridlewood amenities include golf, clubhouse with restaurant, tennis, pickle ball, parks, walking trials, fitness center, and two community pools. This house is a must see!
Location
State TX
County Denton
Community Club House, Community Pool, Fitness Center, Golf, Greenbelt, Horse Facilities, Jogging Path/Bike Path, Park, Playground, Restaurant, Sidewalks, Tennis Court(S)
Direction From FM 1171, head north on Bridlewood Blvd, go past four way stop, turn right onto Belstrum Dr., left onto Belstrum Ct, house straight ahead.
Rooms
Dining Room 2
Interior
Interior Features Cable TV Available, Granite Counters, High Speed Internet Available, Kitchen Island, Open Floorplan, Pantry, Vaulted Ceiling(s)
Heating Central, Zoned
Cooling Ceiling Fan(s), Electric, Zoned
Flooring Carpet, Ceramic Tile, Wood
Fireplaces Number 1
Fireplaces Type Gas
Appliance Dishwasher, Disposal, Electric Cooktop, Microwave
Heat Source Central, Zoned
Laundry Full Size W/D Area
Exterior
Exterior Feature Rain Gutters, Storage
Garage Spaces 3.0
Fence Brick, Wood
Pool Gunite, In Ground, Outdoor Pool, Pool Sweep, Pool/Spa Combo
Community Features Club House, Community Pool, Fitness Center, Golf, Greenbelt, Horse Facilities, Jogging Path/Bike Path, Park, Playground, Restaurant, Sidewalks, Tennis Court(s)
Utilities Available City Sewer, City Water
Roof Type Composition
Garage Yes
Private Pool 1
Building
Lot Description Cul-De-Sac, Interior Lot, Landscaped, Lrg. Backyard Grass, Sprinkler System, Subdivision
Story Two
Foundation Slab
Structure Type Brick,Wood
Schools
School District Lewisville Isd
Others
Ownership Of Record
Acceptable Financing Cash, Conventional, FHA
Listing Terms Cash, Conventional, FHA
Financing Conventional
Read Less
Want to know what your home might be worth? Contact us for a FREE valuation!

Our team is ready to help you sell your home for the highest possible price ASAP

©2025 North Texas Real Estate Information Systems.
Bought with Katy Taggart • Keller Williams Realty-FM
GET MORE INFORMATION





