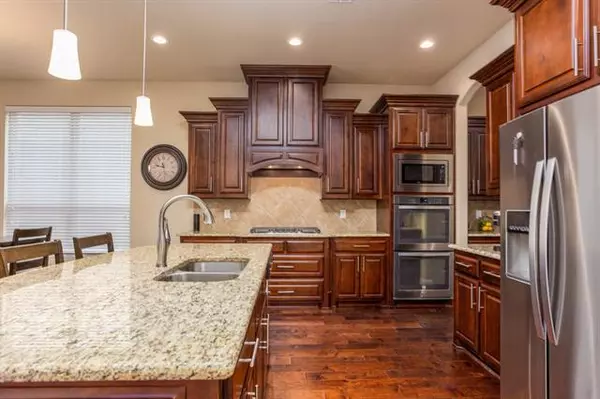$539,000
For more information regarding the value of a property, please contact us for a free consultation.
7137 Chelsea Drive North Richland Hills, TX 76180
4 Beds
4 Baths
3,419 SqFt
Key Details
Property Type Single Family Home
Sub Type Single Family Residence
Listing Status Sold
Purchase Type For Sale
Square Footage 3,419 sqft
Price per Sqft $157
Subdivision Cambridge Village
MLS Listing ID 20034508
Sold Date 05/31/22
Style Traditional
Bedrooms 4
Full Baths 3
Half Baths 1
HOA Fees $58/ann
HOA Y/N Mandatory
Year Built 2017
Annual Tax Amount $9,601
Lot Size 4,965 Sqft
Acres 0.114
Property Description
LIKE NEW CONSTRUCTION! Immaculate 4 bedroom, 3.5 bath home purchased new in 2018 in the wonderful community of Cambridge Village and Birdville school district. Upgraded wood floors throughout the entire 1st floor & 2 inch faux wood blinds throughout. The living room features high vaulted ceilings & natural lighting. The open concept kitchen features all granite countertops, stainless steel appliances, 42 inch Knotty Alder cabinets, 36 gas Cooktop, double oven, and a huge island with sink facing breakfast nook & living area! 1st floor Master Bedroom with spacious walk-in closet, double vanity granite countertops, garden tub & separate shower. Upstairs includes 3 bedrooms, plus additional game room, & media room. 4th bedroom easily converts to home office. Guest bath off game room, perfect for entertaining. Low maintenance backyard, 2 car garage & gorgeous curb appeal. Mudroom area just inside garage entrance. Pride in ownership! View video in link. Schedule viewing before it's too late!
Location
State TX
County Tarrant
Direction 820 to Rufe Snow. Go North for approximately 1 mile. Go east on Iron Horse for 3/4 mile and Cambridge Village will be on your Right
Rooms
Dining Room 2
Interior
Interior Features Cable TV Available, Granite Counters, High Speed Internet Available, Kitchen Island, Vaulted Ceiling(s), Walk-In Closet(s)
Heating Other
Cooling Central Air, Electric, Other
Flooring Carpet, Ceramic Tile, Wood
Fireplaces Number 1
Fireplaces Type Wood Burning
Appliance Dishwasher, Disposal, Electric Oven, Gas Cooktop, Microwave, Double Oven, Plumbed for Ice Maker, Refrigerator, Tankless Water Heater
Heat Source Other
Exterior
Exterior Feature Covered Patio/Porch, Other
Garage Spaces 2.0
Fence Other
Utilities Available City Sewer, City Water, Individual Gas Meter, Individual Water Meter, Sidewalk
Roof Type Composition,Other
Garage Yes
Building
Story Two
Foundation Other
Structure Type Brick
Schools
School District Birdville Isd
Others
Ownership Riley
Financing Conventional
Special Listing Condition Aerial Photo
Read Less
Want to know what your home might be worth? Contact us for a FREE valuation!

Our team is ready to help you sell your home for the highest possible price ASAP

©2025 North Texas Real Estate Information Systems.
Bought with Valarie Shells • BDBG-Bob Dillon Brokerage Grp
GET MORE INFORMATION





