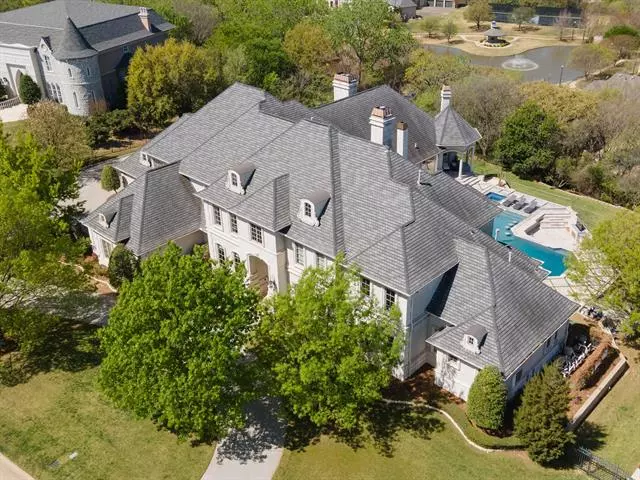$2,995,000
For more information regarding the value of a property, please contact us for a free consultation.
2600 Royal Glen Drive Arlington, TX 76012
8 Beds
11 Baths
11,482 SqFt
Key Details
Property Type Single Family Home
Sub Type Single Family Residence
Listing Status Sold
Purchase Type For Sale
Square Footage 11,482 sqft
Price per Sqft $260
Subdivision Loch Highland Estates Add
MLS Listing ID 20033670
Sold Date 06/13/22
Style Traditional
Bedrooms 8
Full Baths 6
Half Baths 5
HOA Fees $447/qua
HOA Y/N Mandatory
Year Built 2002
Annual Tax Amount $38,745
Lot Size 1.287 Acres
Acres 1.287
Lot Dimensions tbv
Property Description
Perched atop a scenic hill in Arlington, Texas, 2600 Royal Glen Drive is a well-appointed estate home with views worthy of a magazine cover. Loch Highland Estates offers seclusion and privacy with vistas overlooking the Texas sky and a soaring landscape. Every feature is crafted to the highest standard, with custom hand painted sinks, hand scraped hardwood floors, custom marble, and intricate architectural details that lend a refined air to the home. Outside, the sunken resort-style pool overlooks the western vista. Patio features multiple living and dining areas and is highlighted by tiles imported from Turkey. Outdoor kitchen boasts a pizza oven and a hidden retractable TV. Tennis court is ideal for outdoor sport enthusiasts with a half bath accessible from the exterior for use when outdoors. Inside, gourmet kitchen, primary suite, and private study are the pinnacle of luxury living. View the linked website for extended property description, amenities, and neighborhood attractions.
Location
State TX
County Tarrant
Direction Use GPS. From Interstate-30, proceed north on N Fielder Rd. Turn east on NW Green Oaks Blvd. Turn south on N Davies Drive. Entrance to Loch Highland Estates will be on the right (west). 2600 Royal Glen Drive faces entrance.
Rooms
Dining Room 2
Interior
Interior Features Cable TV Available, Decorative Lighting, Dry Bar, Eat-in Kitchen, High Speed Internet Available, Kitchen Island, Multiple Staircases, Open Floorplan, Paneling, Smart Home System, Sound System Wiring, Vaulted Ceiling(s), Walk-In Closet(s), Wet Bar
Heating Central, Natural Gas
Cooling Ceiling Fan(s), Central Air, Electric
Flooring Carpet, Ceramic Tile, Hardwood, Slate, Stone
Fireplaces Number 6
Fireplaces Type Gas Logs, Gas Starter
Equipment Home Theater
Appliance Built-in Refrigerator, Dishwasher, Gas Cooktop, Gas Oven
Heat Source Central, Natural Gas
Exterior
Exterior Feature Balcony, Basketball Court, Courtyard, Covered Patio/Porch, Gas Grill, Rain Gutters, Lighting, Tennis Court(s)
Garage Spaces 4.0
Fence Back Yard, Fenced, Gate, Metal
Pool Cabana, Diving Board, Fenced, Heated, In Ground, Separate Spa/Hot Tub, Sport
Utilities Available Concrete, Curbs
Roof Type Composition
Garage Yes
Private Pool 1
Building
Lot Description Acreage, Cul-De-Sac, Few Trees, Interior Lot, Irregular Lot, Landscaped, Level, Lrg. Backyard Grass, Many Trees, Sprinkler System, Subdivision
Story Three Or More
Foundation Combination
Structure Type Stucco
Schools
School District Arlington Isd
Others
Restrictions Other
Ownership Of record
Acceptable Financing Cash, Conventional
Listing Terms Cash, Conventional
Financing Cash
Special Listing Condition Aerial Photo
Read Less
Want to know what your home might be worth? Contact us for a FREE valuation!

Our team is ready to help you sell your home for the highest possible price ASAP

©2024 North Texas Real Estate Information Systems.
Bought with Non-Mls Member • NON MLS

GET MORE INFORMATION

