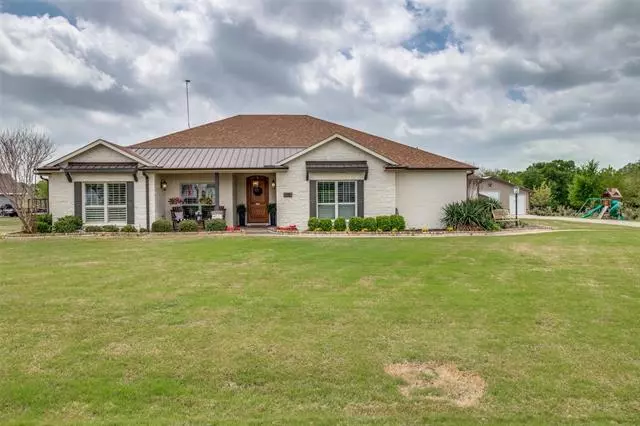$999,900
For more information regarding the value of a property, please contact us for a free consultation.
118 Owen Lane Van Alstyne, TX 75495
4 Beds
5 Baths
3,160 SqFt
Key Details
Property Type Single Family Home
Sub Type Single Family Residence
Listing Status Sold
Purchase Type For Sale
Square Footage 3,160 sqft
Price per Sqft $316
Subdivision Hackberry Heights Ph Three
MLS Listing ID 20034497
Sold Date 05/31/22
Bedrooms 4
Full Baths 4
Half Baths 1
HOA Y/N None
Year Built 2008
Annual Tax Amount $10,121
Lot Size 1.270 Acres
Acres 1.27
Property Description
Absolute one of a kind Must See Home! Beautiful 4 bedroom, 4.5 bath, each bedroom with bath. 3 car garage. Beautifully landscaped. Quartz in kitchen and bathrooms, no carpet, hand scraped hardwood and porcelain tile throughout. All windows and doors have plantation shutters. New roof, gutters and paint. Foam insulation sprayed in attic. Two new ac units, two new water heaters and new pool pump for backyard oasis. Brand new 2000sf shop, fiber optic hard wired internet with WIFI transmitters and room for RV storage. Hard to call a shop as lounge is finished out with kitchenette, living, office area, bathroom, TV, fridge and mini split heat pump. Can be converted to fully livable if one wanted. NO HOA or City Taxes. Lots of entertaining family and friends expected here. We believe you will fall in love with this one and definitely want to call it HOME! Again, this property is truly unique and one of a kind. Will not last make your appointment to get your eyes on it now. Bring all offers!
Location
State TX
County Grayson
Direction From Interstate 75 go west on Van Alstyne Pkwy, turn right on Hackberry Rd, turn left on Parker Rd, merge onto Harrison Cir, then left on Owen Lane.Property will be on your left at 118 Owen Lane.
Rooms
Dining Room 1
Interior
Interior Features Cable TV Available, High Speed Internet Available, Pantry, Sound System Wiring, Vaulted Ceiling(s), Walk-In Closet(s), Wet Bar, Wired for Data
Heating Electric
Cooling Attic Fan, Ceiling Fan(s), Central Air, Electric
Flooring Tile, Wood, Other
Fireplaces Number 1
Fireplaces Type Brick, Living Room, Propane, Stone
Appliance Dishwasher, Disposal, Electric Oven, Gas Cooktop, Gas Water Heater, Microwave, Double Oven, Plumbed For Gas in Kitchen, Plumbed for Ice Maker, Vented Exhaust Fan
Heat Source Electric
Laundry Electric Dryer Hookup, Utility Room, Full Size W/D Area, Washer Hookup
Exterior
Garage Spaces 3.0
Fence Fenced, Wrought Iron
Pool In Ground, Outdoor Pool, Pool Sweep, Pool/Spa Combo, Private, Pump, Salt Water
Utilities Available Aerobic Septic, Asphalt, Concrete, Underground Utilities
Roof Type Composition
Garage Yes
Private Pool 1
Building
Story One
Foundation Slab
Structure Type Brick
Schools
School District Van Alstyne Isd
Others
Ownership Tim and Tonya
Financing Conventional
Read Less
Want to know what your home might be worth? Contact us for a FREE valuation!

Our team is ready to help you sell your home for the highest possible price ASAP

©2024 North Texas Real Estate Information Systems.
Bought with Josh Long • RE/MAX Signature Properties, McK

GET MORE INFORMATION

