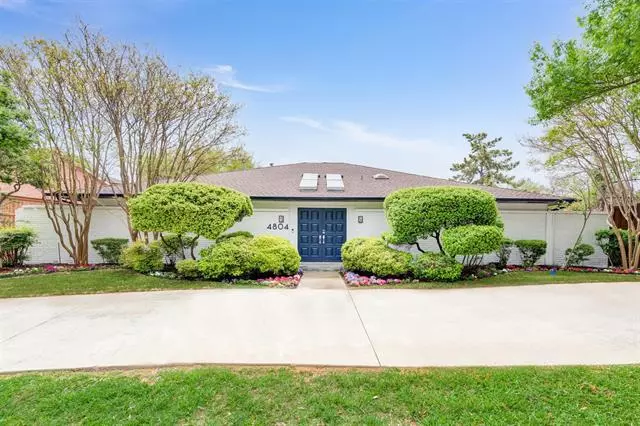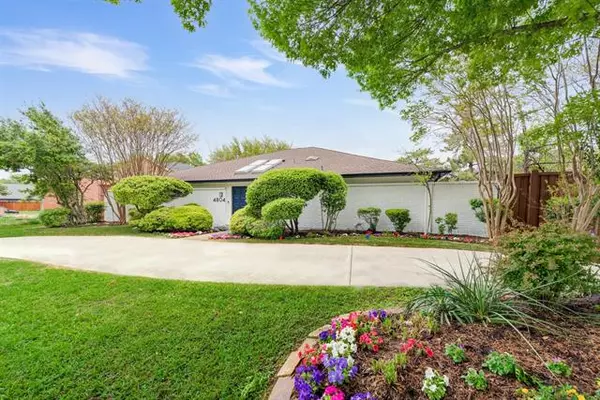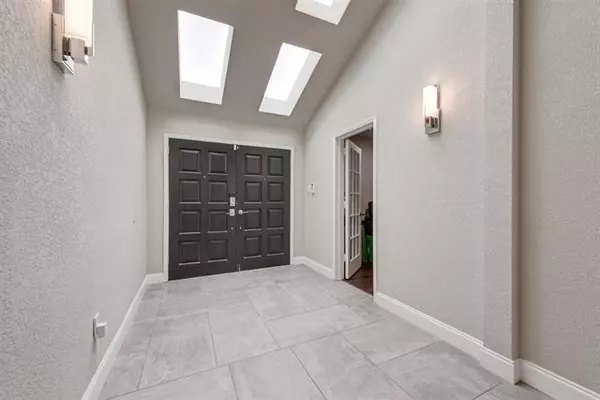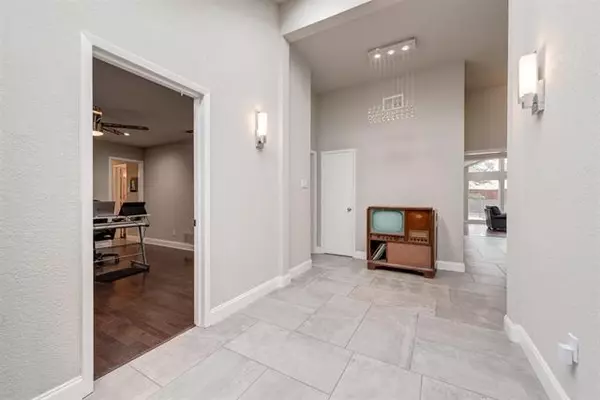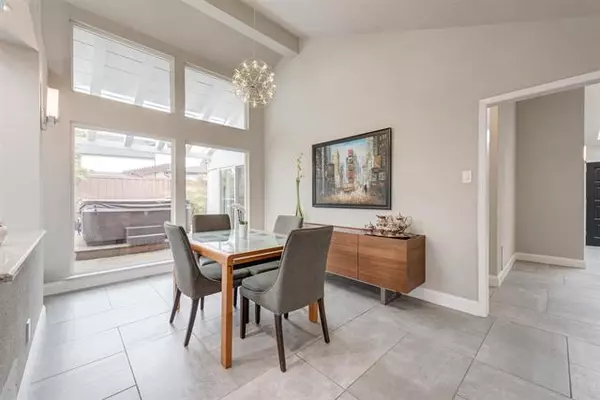$795,000
For more information regarding the value of a property, please contact us for a free consultation.
4804 Meadowcreek Drive Dallas, TX 75248
4 Beds
3 Baths
3,149 SqFt
Key Details
Property Type Single Family Home
Sub Type Single Family Residence
Listing Status Sold
Purchase Type For Sale
Square Footage 3,149 sqft
Price per Sqft $252
Subdivision Prestonwood
MLS Listing ID 20034170
Sold Date 05/19/22
Style Contemporary/Modern,Ranch
Bedrooms 4
Full Baths 3
HOA Y/N None
Year Built 1976
Annual Tax Amount $13,869
Lot Size 10,585 Sqft
Acres 0.243
Property Description
ALL OFFERS DUE BY 6PM ON WEDNESDAY. Stunningly renovated Brentfield single story home with split 4 bedroom, 3 full baths on an oversized lot including pool and side yard. Great floor plan for entertaining with 2 living areas and 2 fireplaces. Home offers ample natural light while maintaining privacy. Kitchen has granite countertops, stainless steel appliances, double oven, and Kitchenaid refrigerator. High quality updates include a renovated saltwater pool with high-end plaster and tile, recreational splash pad and pool heater, 20 seer Trane HVAC, all new low-e windows and sliding glass doors, new water heater, freshly painted exterior brick and trim, plus hardwood in all bedrooms. Also includes high quality childproofing throughout and custom pool fence. Full list of upgrades available upon request. Walking distance to Brentfield elementary, Park Hill junior high, new dog park, and Hillcrest Village.
Location
State TX
County Dallas
Community Jogging Path/Bike Path, Park, Playground, Sidewalks, Tennis Court(S)
Direction From Preston Road go East on Davenport continue to Brentfield then right on Meadowcreek
Rooms
Dining Room 2
Interior
Interior Features Cable TV Available, Decorative Lighting, Dry Bar, Granite Counters, Vaulted Ceiling(s)
Heating Central, Natural Gas, Zoned
Cooling Ceiling Fan(s), Central Air, Electric, Zoned
Flooring Ceramic Tile, Hardwood
Fireplaces Number 2
Fireplaces Type Wood Burning
Appliance Disposal, Microwave, Double Oven, Refrigerator
Heat Source Central, Natural Gas, Zoned
Exterior
Exterior Feature Covered Patio/Porch, Rain Gutters
Garage Spaces 2.0
Pool Diving Board, Fenced, Gunite, Heated, In Ground, Outdoor Pool
Community Features Jogging Path/Bike Path, Park, Playground, Sidewalks, Tennis Court(s)
Utilities Available City Sewer, City Water, Electricity Connected
Roof Type Composition
Garage Yes
Private Pool 1
Building
Lot Description Interior Lot, Landscaped, Subdivision
Story One
Foundation Slab
Structure Type Brick
Schools
School District Richardson Isd
Others
Acceptable Financing Cash, Conventional, Lease Back
Listing Terms Cash, Conventional, Lease Back
Financing Cash
Read Less
Want to know what your home might be worth? Contact us for a FREE valuation!

Our team is ready to help you sell your home for the highest possible price ASAP

©2025 North Texas Real Estate Information Systems.
Bought with Michael Herrin • Keller Williams Realty DPR
GET MORE INFORMATION

