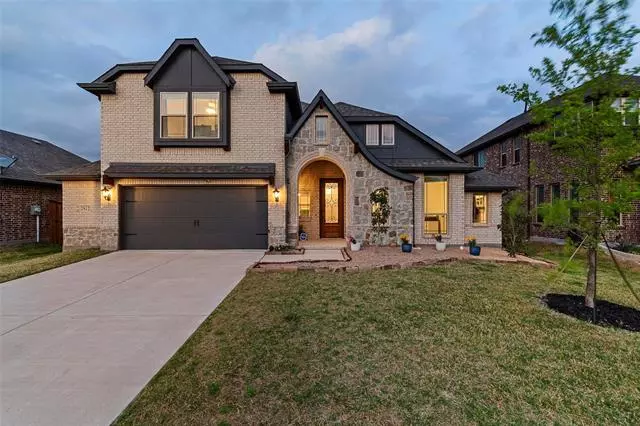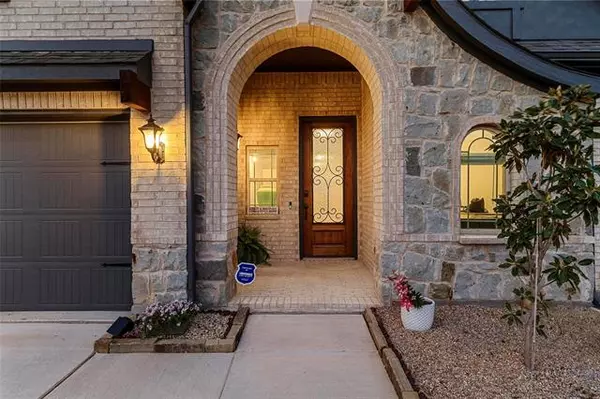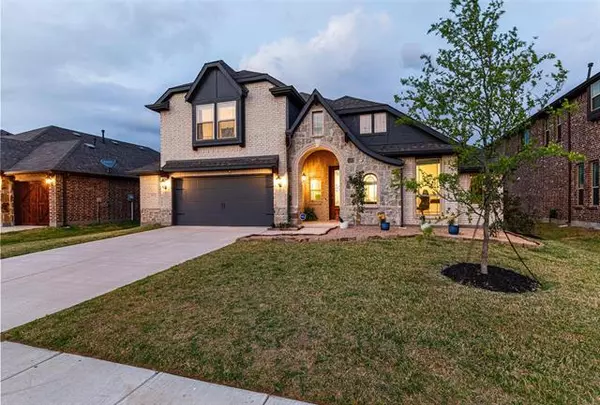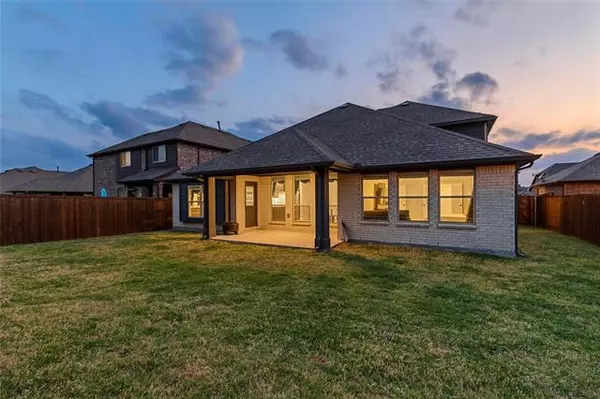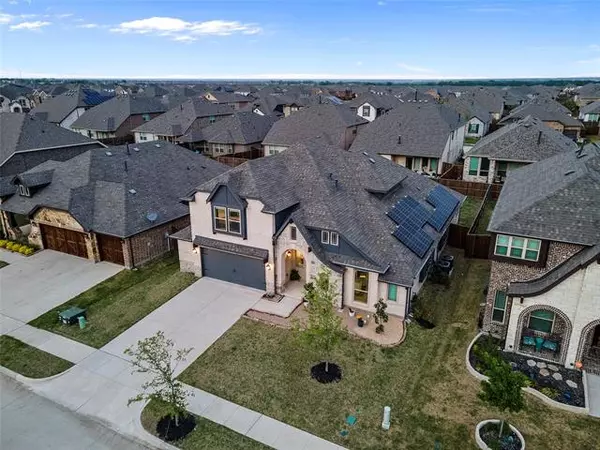$568,000
For more information regarding the value of a property, please contact us for a free consultation.
2812 Lakeside Drive Providence Village, TX 76227
4 Beds
3 Baths
3,289 SqFt
Key Details
Property Type Single Family Home
Sub Type Single Family Residence
Listing Status Sold
Purchase Type For Sale
Square Footage 3,289 sqft
Price per Sqft $172
Subdivision Arrow Brooke
MLS Listing ID 20036416
Sold Date 05/23/22
Style Traditional
Bedrooms 4
Full Baths 3
HOA Fees $65/qua
HOA Y/N Mandatory
Year Built 2020
Annual Tax Amount $9,987
Lot Size 7,187 Sqft
Acres 0.165
Property Description
2020 Bloomfield home featuring a sprawling 3 bedrooms and an office that could be turned into a 4th downstairs bedroom. This west facing home features a large & open foyer that greets you before stepping through to the formal dinning room and large kitchen featuring a large island, double built in ovens & microwave, upgraded quartz counter tops, butler's pantry and so much more! Wood-like tile covers the floors from front to back; wood caps and white risers with wrought iron balusters; with an installed gate both upper & lower for pets or small children. Upstairs features a game room and theater room with a full bedroom. There's so much more to see! Clients are gifting the washer, dryer and refrigerator to new owners. Home has solar installed, please ask about details on transferring ownership. Other furniture is negotiable please ask for detailsBuyer's & client to verify all information as things are subject to change. Room dimensions are estimated
Location
State TX
County Denton
Community Club House, Community Pool, Curbs, Fishing, Greenbelt, Jogging Path/Bike Path, Park, Playground, Pool, Sidewalks
Direction Use GPS for best routes
Rooms
Dining Room 1
Interior
Interior Features Cable TV Available, Eat-in Kitchen, Granite Counters, Kitchen Island, Pantry, Smart Home System, Walk-In Closet(s), Other
Heating Active Solar, Central, ENERGY STAR Qualified Equipment, Solar
Cooling Ceiling Fan(s), Central Air, Electric, ENERGY STAR Qualified Equipment
Flooring Ceramic Tile, See Remarks
Appliance Dishwasher, Disposal, Gas Cooktop, Gas Oven, Gas Water Heater, Microwave, Double Oven
Heat Source Active Solar, Central, ENERGY STAR Qualified Equipment, Solar
Laundry Utility Room, Full Size W/D Area
Exterior
Exterior Feature Covered Patio/Porch, Private Yard
Garage Spaces 2.0
Fence Wood
Community Features Club House, Community Pool, Curbs, Fishing, Greenbelt, Jogging Path/Bike Path, Park, Playground, Pool, Sidewalks
Utilities Available All Weather Road, Cable Available, City Sewer, Co-op Electric, Community Mailbox, Concrete, Curbs, Electricity Connected, Individual Gas Meter, Individual Water Meter, MUD Sewer, MUD Water, Sidewalk, Underground Utilities
Roof Type Composition
Garage Yes
Building
Lot Description Interior Lot, Landscaped, Level, Lrg. Backyard Grass, Subdivision
Story Two
Foundation Slab
Structure Type Rock/Stone,Siding,Stone Veneer,Wood
Schools
School District Denton Isd
Others
Restrictions Deed
Ownership Gerald & Kelli English
Financing Conventional
Read Less
Want to know what your home might be worth? Contact us for a FREE valuation!

Our team is ready to help you sell your home for the highest possible price ASAP

©2025 North Texas Real Estate Information Systems.
Bought with Saman Ilangasinghe • Texas Properties
GET MORE INFORMATION

