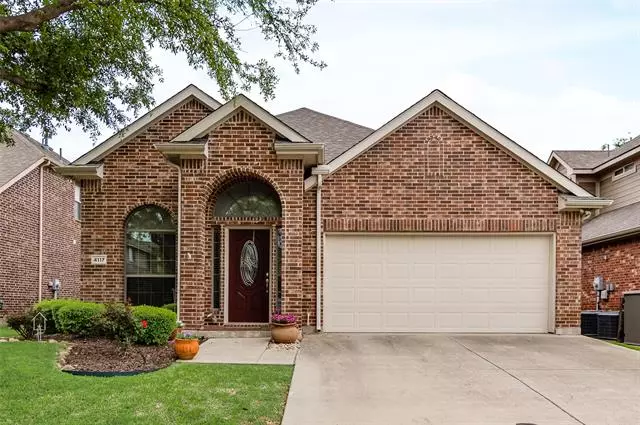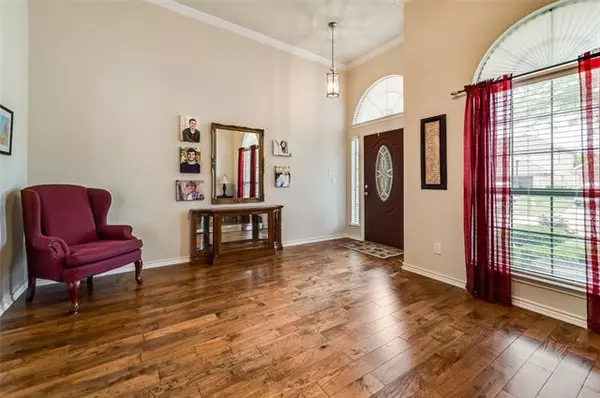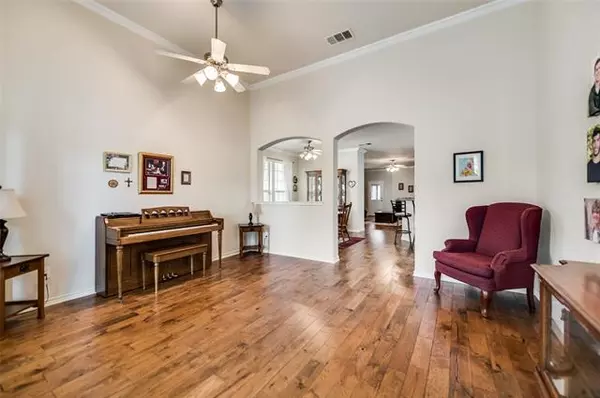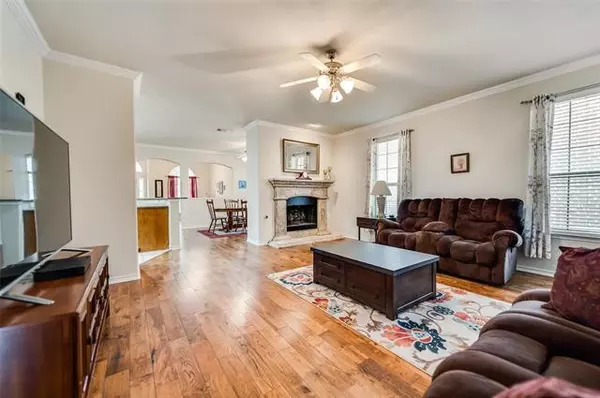$419,900
For more information regarding the value of a property, please contact us for a free consultation.
4117 Plymouth Drive Mckinney, TX 75070
3 Beds
2 Baths
1,962 SqFt
Key Details
Property Type Single Family Home
Sub Type Single Family Residence
Listing Status Sold
Purchase Type For Sale
Square Footage 1,962 sqft
Price per Sqft $214
Subdivision Saddle Club At Mckinney Ranch Ph 1
MLS Listing ID 20039676
Sold Date 05/23/22
Style Traditional
Bedrooms 3
Full Baths 2
HOA Fees $27
HOA Y/N Mandatory
Year Built 2006
Annual Tax Amount $6,023
Lot Size 5,227 Sqft
Acres 0.12
Lot Dimensions 50 x 110
Property Description
MULTIPLE OFFERS. Offer Deadline is Monday, May 2 at Noon! Classic One Story Home with Open Floorplan. Impeccable. Move In Ready. Hardwood Floors in main living areas. Kitchen boasts stainless steel appliances including a gas cook top, granite countertops and corner pantry. Master Suite has dual closets, Ensuite bath with garden tub and seperate shower. Both secondary bedrooms have walkin closets. Spacious Family Room has lovely Fireplace with gas logs. Quaint screened in porch off Family Room is the perfect peaceful spot to enjoy some quiet time. Saddle Club has a wonderful Community Pool. 2017 Improvements Include: roof replaced, hot water heater replaced, hardwood floors installed, carpet replaced in bedrooms, and stainless appliances installed.
Location
State TX
County Collin
Community Community Pool, Curbs, Sidewalks
Direction See GPS
Rooms
Dining Room 1
Interior
Interior Features Cable TV Available, Decorative Lighting, Double Vanity, Granite Counters, High Speed Internet Available, Open Floorplan, Pantry, Walk-In Closet(s)
Heating Central
Cooling Central Air, Electric
Flooring Carpet, Ceramic Tile, Wood
Fireplaces Number 1
Fireplaces Type Gas Logs
Equipment Satellite Dish
Appliance Dishwasher, Disposal, Electric Oven, Gas Cooktop, Gas Water Heater, Plumbed For Gas in Kitchen, Plumbed for Ice Maker
Heat Source Central
Laundry Electric Dryer Hookup, Utility Room, Full Size W/D Area, Washer Hookup
Exterior
Exterior Feature Covered Patio/Porch
Garage Spaces 2.0
Fence Back Yard, Gate, Wood
Community Features Community Pool, Curbs, Sidewalks
Utilities Available City Sewer, City Water, Individual Water Meter
Roof Type Composition
Garage Yes
Building
Lot Description Interior Lot
Foundation Slab
Structure Type Brick,Fiber Cement
Schools
School District Allen Isd
Others
Restrictions Deed
Ownership See Tax Records
Acceptable Financing Contact Agent
Listing Terms Contact Agent
Financing Conventional
Read Less
Want to know what your home might be worth? Contact us for a FREE valuation!

Our team is ready to help you sell your home for the highest possible price ASAP

©2024 North Texas Real Estate Information Systems.
Bought with Nikki Hill • Fathom Realty
GET MORE INFORMATION





