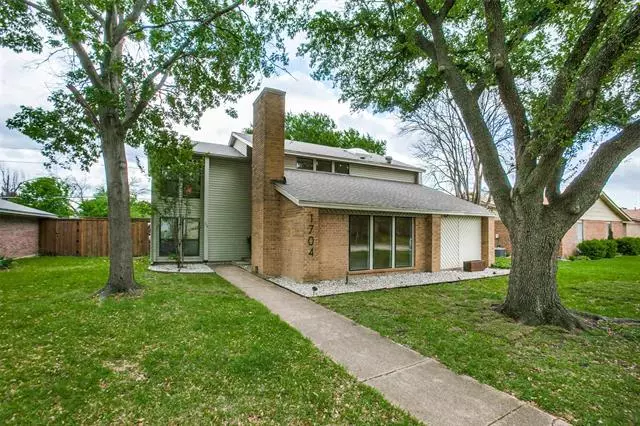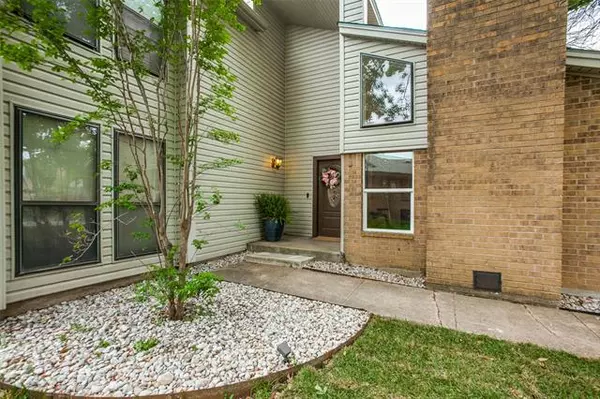$499,000
For more information regarding the value of a property, please contact us for a free consultation.
1704 Elk Grove Drive Richardson, TX 75081
4 Beds
3 Baths
2,344 SqFt
Key Details
Property Type Single Family Home
Sub Type Single Family Residence
Listing Status Sold
Purchase Type For Sale
Square Footage 2,344 sqft
Price per Sqft $212
Subdivision Arapaho East 05 03 Instl Repl
MLS Listing ID 20044144
Sold Date 06/02/22
Style Traditional
Bedrooms 4
Full Baths 2
Half Baths 1
HOA Y/N Voluntary
Year Built 1977
Annual Tax Amount $7,133
Lot Size 7,710 Sqft
Acres 0.177
Property Description
Gorgeous, updated home in sought after RISD! Enjoy ample natural light on the first level with updated paint and flooring. Completely remodeled kitchen with quartz countertops, custom cabinets, 5 burner gas range and island overlooking one of the living areas featuring a custom built in mud nook and gas fireplace. 4 bedrooms, 2.5 bath with all bedroom upstairs. Primary bedroom features vaulted ceiling, private balcony overlooking backyard, walk in closet. Relax in the bright updated primary bath, new tile, paint, separate shower and free-standing soaking tub! Backyard oasis with covered back deck, mature trees, new sod, turf and 8 ft BOB fence with electric gate. Additional updates: roof, foundation, sewer line, HVAC, hot water heater and more. Walk to nearby elementary school, park, walking and bike trails and easy access to major freeways. Sellers are licensed Realtors. Buyers to verify all information.
Location
State TX
County Dallas
Community Jogging Path/Bike Path, Playground, Tennis Court(S)
Direction 75N to Campbell, turn right on Yale, left on Avada. Arvada becomes Elk Grove.
Rooms
Dining Room 1
Interior
Interior Features Built-in Features, Chandelier, Double Vanity, Eat-in Kitchen, Kitchen Island, Open Floorplan, Pantry, Vaulted Ceiling(s), Walk-In Closet(s)
Heating Central, Electric
Cooling Electric
Flooring Carpet, Hardwood, Tile, Travertine Stone
Fireplaces Number 2
Fireplaces Type Brick, Family Room, Gas, Gas Logs, Raised Hearth
Appliance Dishwasher, Disposal, Gas Oven, Gas Range, Microwave, Vented Exhaust Fan, Warming Drawer
Heat Source Central, Electric
Laundry Electric Dryer Hookup, Gas Dryer Hookup, Utility Room, Washer Hookup
Exterior
Exterior Feature Balcony, Covered Deck, Lighting, Private Yard
Garage Spaces 2.0
Fence Electric, Wood
Community Features Jogging Path/Bike Path, Playground, Tennis Court(s)
Utilities Available Alley, City Sewer, City Water, Sidewalk
Roof Type Composition
Garage Yes
Building
Story Two
Foundation Slab
Structure Type Brick,Vinyl Siding
Schools
School District Richardson Isd
Others
Ownership Sophie Saks
Acceptable Financing Cash, Conventional
Listing Terms Cash, Conventional
Financing Conventional
Read Less
Want to know what your home might be worth? Contact us for a FREE valuation!

Our team is ready to help you sell your home for the highest possible price ASAP

©2024 North Texas Real Estate Information Systems.
Bought with Ven Vraniqi • Coldwell Banker Apex, REALTORS
GET MORE INFORMATION





