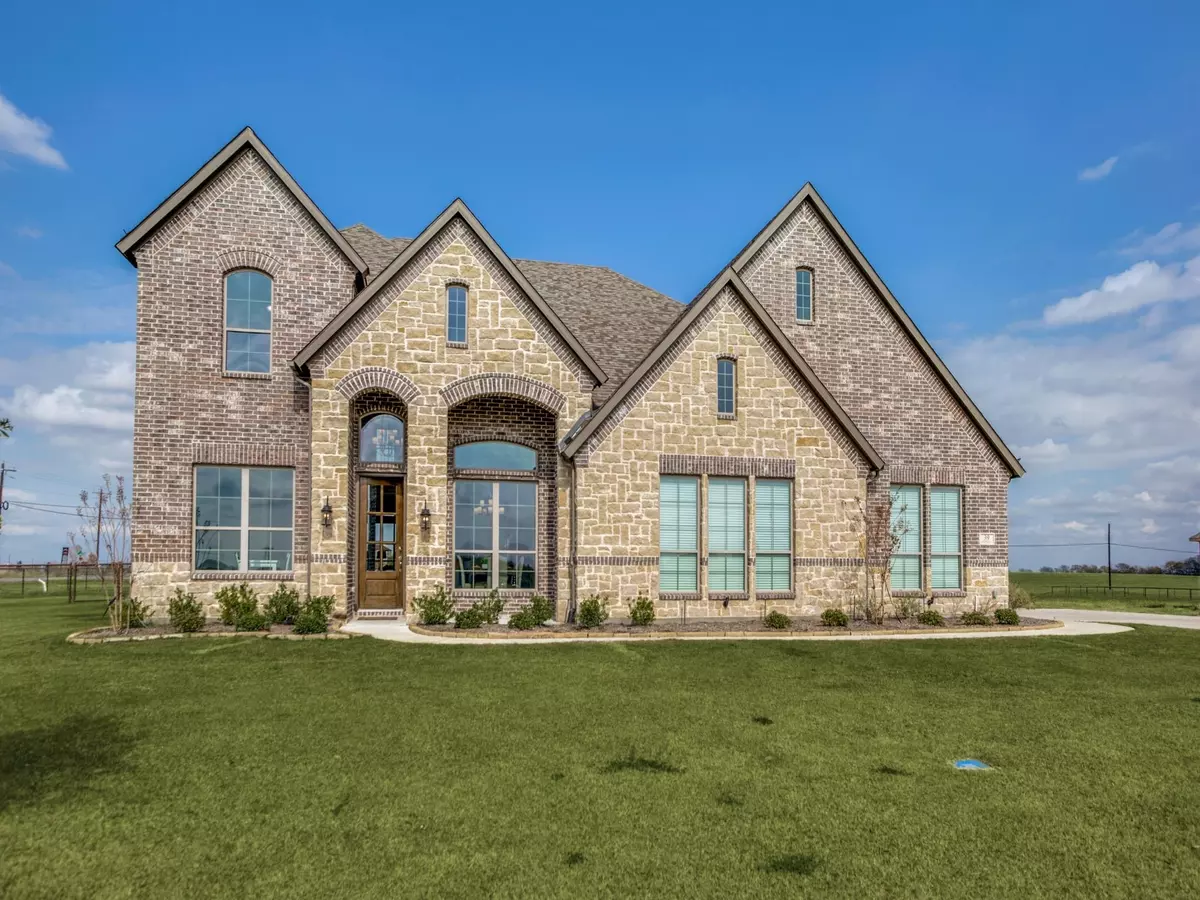$799,990
For more information regarding the value of a property, please contact us for a free consultation.
39 Daniel Drive Van Alstyne, TX 75495
5 Beds
5 Baths
4,003 SqFt
Key Details
Property Type Single Family Home
Sub Type Single Family Residence
Listing Status Sold
Purchase Type For Sale
Square Footage 4,003 sqft
Price per Sqft $199
Subdivision Chapel Creek Farms At Van Alst
MLS Listing ID 20043362
Sold Date 06/17/22
Bedrooms 5
Full Baths 4
Half Baths 1
HOA Fees $83/ann
HOA Y/N Mandatory
Year Built 2019
Annual Tax Amount $9,436
Lot Size 1.059 Acres
Acres 1.059
Property Description
STONEHOLLOW HOMES FORMER MODEL! 1-ACRE! AMAZING NEWPORT FLOOR PLAN! 5 CAR SUPER GARAGE! NO CITY TAXES! NO MUD! NO PID! ***WELCOME TO 4,000 SQ. FT. OF FABULOUS!***Love this floor plan! FRONT PORCH entrance into elegant entry w. CURVED STAIRCASE. Rich Ebony HANDSCRAPED WOOD FLOORS thru Entry, Dining, Study, Family Room. Dining w. BUTLERS PANTRY w. builtin wine rack, cab. space. BRIGHT Kitchen w. WHITE cabs, EXOTIC FANTASY BROWN GRANITE, BUILT-IN COOKING. Kitchen wraps around to more cabS, MUD BENCH, spacious UTILITY ROOM. Master Bedroom filled w. natural light. Master Bath w. light cabs, FANTASY BROWN granite, 12x24 tile. HUGE SHOWER. SECOND BEDROOM W. ENSUITE BATH-FIRST FLOOR. Walk up the CURVED STAIRCASE to land at spacious LOFT that is hub to GAME, MEDIA, JACK-N-JILL BEDS, ENSUITE GUEST BED. Features include 8 FT. doors, 5 in base, tankless water heater, stainless appliances, full gutters, PIPE FENCE w. wire, Taex pest defense, radiant barrier, 1-4 CAR AND 1 SINGLE CAR garage.
Location
State TX
County Grayson
Community Greenbelt
Direction FROM 75: Exit 75 at 121-Van Alstyne Pkwy. Right onto 121. Left onto Hwy 5-Powell Pkwy. Right onto Old Hwy 6. Across from VA High School. Cross the tracks. Take first left onto Old Hwy. 6 Chapel Creek Farms on the Right. Right onto Daniel. First house on the left.
Rooms
Dining Room 2
Interior
Interior Features Built-in Features, Chandelier, Double Vanity, Granite Counters, High Speed Internet Available, Kitchen Island, Loft, Open Floorplan, Pantry, Walk-In Closet(s), Wired for Data
Heating Fireplace(s), Natural Gas
Cooling Ceiling Fan(s), Central Air, Electric, Multi Units
Flooring Carpet, Ceramic Tile, Hardwood, Wood
Fireplaces Number 1
Fireplaces Type Family Room, Gas, Gas Starter
Appliance Dishwasher, Disposal, Electric Oven, Gas Cooktop, Microwave, Double Oven, Refrigerator, Tankless Water Heater, Vented Exhaust Fan
Heat Source Fireplace(s), Natural Gas
Laundry Electric Dryer Hookup, Utility Room, Full Size W/D Area, Washer Hookup
Exterior
Exterior Feature Covered Patio/Porch, Rain Gutters
Garage Spaces 5.0
Fence Fenced, Full, Gate, Metal, Pipe, Wire
Community Features Greenbelt
Utilities Available Aerobic Septic, Cable Available, Co-op Water, Community Mailbox, Concrete, Underground Utilities, No City Services
Roof Type Composition
Garage Yes
Building
Lot Description Acreage, Corner Lot, Landscaped, Level, Lrg. Backyard Grass, Sprinkler System, Subdivision
Story Two
Foundation Slab
Structure Type Brick,Fiber Cement,Frame
Schools
School District Van Alstyne Isd
Others
Restrictions Architectural,Building,Deed,Easement(s)
Ownership Stonehollow Homes, LLC
Acceptable Financing Cash, Conventional, Texas Vet, VA Loan
Listing Terms Cash, Conventional, Texas Vet, VA Loan
Financing Conventional
Special Listing Condition Deed Restrictions, Utility Easement
Read Less
Want to know what your home might be worth? Contact us for a FREE valuation!

Our team is ready to help you sell your home for the highest possible price ASAP

©2024 North Texas Real Estate Information Systems.
Bought with Brandon Lucido • Keller Williams Realty DPR

GET MORE INFORMATION

