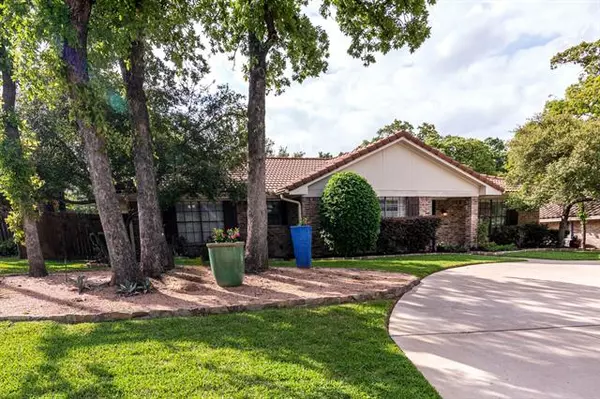$575,000
For more information regarding the value of a property, please contact us for a free consultation.
4 Lake Forest Drive Trophy Club, TX 76262
3 Beds
3 Baths
2,615 SqFt
Key Details
Property Type Single Family Home
Sub Type Single Family Residence
Listing Status Sold
Purchase Type For Sale
Square Footage 2,615 sqft
Price per Sqft $219
Subdivision Lake Forest Village Ph 2
MLS Listing ID 20043582
Sold Date 05/26/22
Bedrooms 3
Full Baths 2
Half Baths 1
HOA Y/N None
Year Built 1982
Annual Tax Amount $6,998
Lot Size 0.257 Acres
Acres 0.257
Property Description
*MULTIPLE OFFERS RECEIVED. BEST AND FINAL BY MAY 3rd @ 8pm.Beautifully updated RARE one story on .25 acres in HIGHLY SOUGHT AFTER TROPHY CLUB.NO HOA. A stately circle drive showcases the manicured landscape. Enter in the modern farmhouse front door to a open entry with tray ceiling. Cozy up in front of the large wood burning fireplace hearth under the rich dark beams of the living room. The bright kitchen has stainless steel appliances and quartz counters. A second living space can be a gameroom, huge 4th bedroom, or study. Spacious bedrooms and primary large bath adorned with a jetted tub with dressing area. Don't miss the extra large side stamped concrete patio that wraps around to the back. Find inviting entertaining space around the firepit under the pergola.Updates include new LVP flooring, carpet, fresh paint, garage door and opener, dishwasher, built in microwave, tile backsplash, quartz countertops, barn door, carpet, doorhandles, 2014 AC in and out, and 2014 tile roof.
Location
State TX
County Denton
Direction Take Hwy 114 Exit Trophy Club Drive. Turn Right at Indian Creek Drive. Turn Left on Lake Forest Drive. The lovely property is on the left.
Rooms
Dining Room 2
Interior
Interior Features Cable TV Available, Cathedral Ceiling(s), Central Vacuum, Double Vanity, Flat Screen Wiring, High Speed Internet Available, Pantry, Wainscoting, Walk-In Closet(s)
Heating Central, Heat Pump
Cooling Ceiling Fan(s), Central Air, Electric
Flooring Carpet, Ceramic Tile, Luxury Vinyl Plank
Fireplaces Number 1
Fireplaces Type Brick, Wood Burning
Equipment Air Purifier
Appliance Dishwasher, Disposal, Electric Cooktop, Electric Oven, Electric Water Heater, Microwave
Heat Source Central, Heat Pump
Laundry Electric Dryer Hookup, Utility Room, Washer Hookup
Exterior
Garage Spaces 2.0
Utilities Available Cable Available, Curbs, Individual Gas Meter, MUD Sewer, MUD Water
Roof Type Tile
Garage Yes
Building
Story One
Foundation Slab
Structure Type Brick,Siding
Schools
School District Northwest Isd
Others
Ownership See Tax
Acceptable Financing Cash, Conventional
Listing Terms Cash, Conventional
Financing Conventional
Special Listing Condition Other
Read Less
Want to know what your home might be worth? Contact us for a FREE valuation!

Our team is ready to help you sell your home for the highest possible price ASAP

©2024 North Texas Real Estate Information Systems.
Bought with Craig Williams • Catapult Realty Partners, LLC
GET MORE INFORMATION





