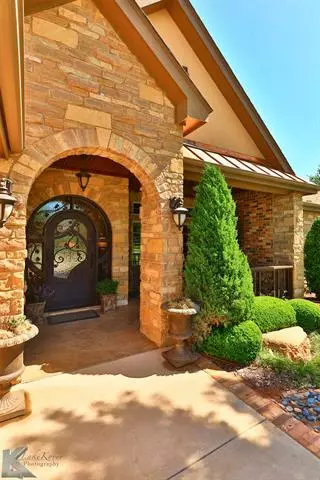$549,900
For more information regarding the value of a property, please contact us for a free consultation.
2310 Innisbrook Drive Abilene, TX 79606
3 Beds
3 Baths
2,817 SqFt
Key Details
Property Type Single Family Home
Sub Type Single Family Residence
Listing Status Sold
Purchase Type For Sale
Square Footage 2,817 sqft
Price per Sqft $195
Subdivision The Villages Of Abilene
MLS Listing ID 20052040
Sold Date 06/15/22
Style Traditional
Bedrooms 3
Full Baths 2
Half Baths 1
HOA Fees $35/ann
HOA Y/N Mandatory
Year Built 2014
Annual Tax Amount $11,882
Lot Size 0.313 Acres
Acres 0.313
Property Description
Custom home, extensive modern updates in past 2 years including REME-LED UV Air Purification System, kitchen appliances, flooring, lighting & more. Stunning curb appeal, custom metal door & porch railing, complimented by a gorgeous stone & brick exterior. Step thru an arched stone entry to a open living adorned with a wood beam ceiling, tongue & groove inlays, & stone fireplace flanked by beautiful built ins. Windows overlook dining into the back yard. Two tone cabinetry abounds the spacious kitchen offering a pantry, granite topped island & breakfast bar. A dream master suite offers separate vanities, walk in shower, customized closet & safe room. Office with built in desk could be 3rd bedroom adjoining a second bath. Guest powder bath. Utility room with granite tops, hanging rod & freezer space. Extended back patio + covered patio boasting a stone fireplace, gas line for grill & phantom screens! Fountain, gutters, landscape, irrigation. Epoxied garage floors, golf cart garage.
Location
State TX
County Taylor
Community Curbs
Direction Off Antilley Road take Memorial to Innisbrook house on right.
Rooms
Dining Room 1
Interior
Interior Features Cable TV Available, Decorative Lighting, Eat-in Kitchen, Flat Screen Wiring, Granite Counters, High Speed Internet Available, Kitchen Island, Open Floorplan, Pantry, Walk-In Closet(s), Wired for Data
Heating Central, Natural Gas
Cooling Ceiling Fan(s), Central Air, Electric
Flooring Carpet, Ceramic Tile, Simulated Wood, Tile
Fireplaces Number 2
Fireplaces Type Gas, Gas Logs, Gas Starter, Living Room, Outside, Raised Hearth, Stone, Wood Burning
Appliance Dishwasher, Disposal, Electric Cooktop, Electric Oven, Electric Water Heater, Microwave, Double Oven, Refrigerator
Heat Source Central, Natural Gas
Laundry Electric Dryer Hookup, Gas Dryer Hookup, Utility Room, Full Size W/D Area, Washer Hookup
Exterior
Exterior Feature Covered Patio/Porch, Garden(s), Gas Grill, Rain Gutters, Private Entrance, Private Yard
Garage Spaces 3.0
Fence Back Yard, Gate, Wood
Community Features Curbs
Utilities Available All Weather Road, Asphalt, City Sewer, City Water, Concrete, Curbs, Individual Gas Meter, Individual Water Meter, MUD Water, Sidewalk, Underground Utilities
Roof Type Composition,Shingle
Garage Yes
Building
Lot Description Interior Lot, Landscaped, Lrg. Backyard Grass, Sprinkler System
Story One
Foundation Slab
Structure Type Brick,Rock/Stone
Schools
School District Wylie Isd, Taylor Co.
Others
Restrictions Deed
Ownership LINDA BONNIN
Acceptable Financing Cash, Conventional
Listing Terms Cash, Conventional
Financing Cash
Special Listing Condition Deed Restrictions, Survey Available
Read Less
Want to know what your home might be worth? Contact us for a FREE valuation!

Our team is ready to help you sell your home for the highest possible price ASAP

©2025 North Texas Real Estate Information Systems.
Bought with Eric Robirds • Remax Of Abilene
GET MORE INFORMATION





