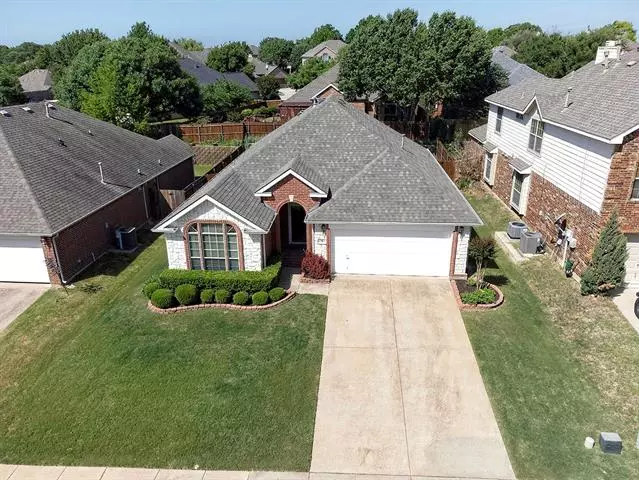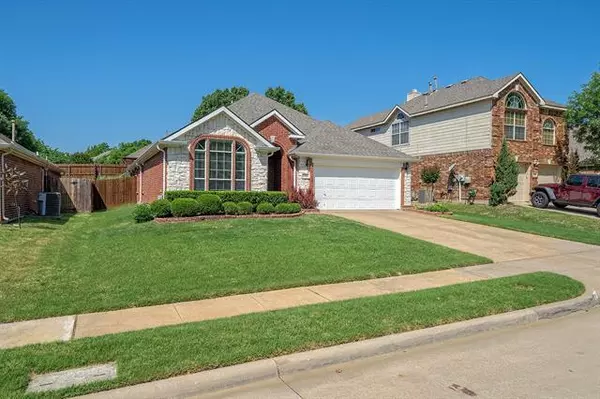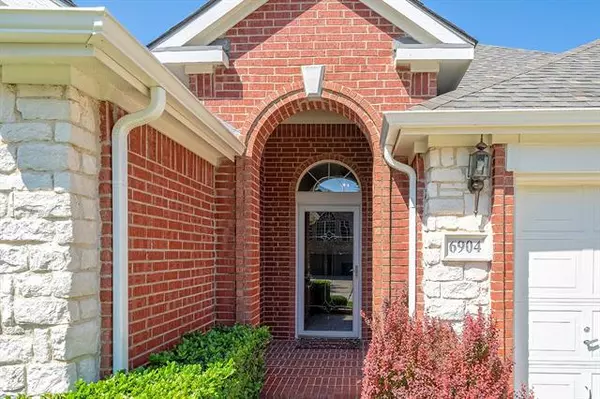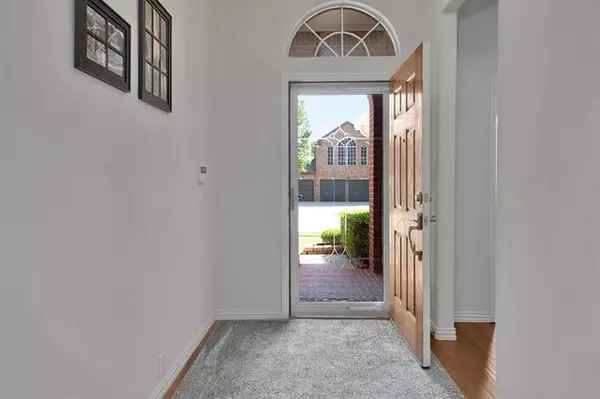$359,000
For more information regarding the value of a property, please contact us for a free consultation.
6904 Alderbrook Drive Denton, TX 76210
3 Beds
2 Baths
1,675 SqFt
Key Details
Property Type Single Family Home
Sub Type Single Family Residence
Listing Status Sold
Purchase Type For Sale
Square Footage 1,675 sqft
Price per Sqft $214
Subdivision Wynstone At Oakmont Ph Ii
MLS Listing ID 20057909
Sold Date 05/31/22
Bedrooms 3
Full Baths 2
HOA Fees $45/ann
HOA Y/N Mandatory
Year Built 2004
Annual Tax Amount $4,778
Lot Size 6,054 Sqft
Acres 0.139
Property Sub-Type Single Family Residence
Property Description
MULTIPLE OFFERS, DEADLINE MAY 20th 7pm. Upon entering you are greeted with 6 inch hickory wood floors that cascade throughout living room, hallways and bedrooms. Newly upgraded gas fireplace with lighting and multilevel blower, tile surround, and remote to control it all is sure to be your show stopper in the living room!The kitchen offers lots of cabinetry with updated countertops, backsplash that hosts a new stove, vent hood, ceramic cook top and dishwasher and oversize tile that leads into your breakfast nook! Both secondary rooms are of great size and are conveniently located on either side of your fist full bathroom where the vanity,tile floors and fixtures have been upgraded for a sleek and modern feel. The Master suite is tucked just off the living room and is nice and bright with natural light and offers a walk in shower, soaking bathtub, double sinks and all new fixtures! Outside is a covered patio, well maintained landscaping that is ready for you to enjoy!
Location
State TX
County Denton
Community Community Pool, Golf, Pool, Sidewalks
Direction I-35 to State School road and go West, Left on Pine Hills Ln, Rt on Alderbrook Dr and home will be on your Right
Rooms
Dining Room 1
Interior
Interior Features Decorative Lighting
Heating Central
Cooling Ceiling Fan(s), Central Air
Flooring Ceramic Tile, Laminate
Fireplaces Number 1
Fireplaces Type Gas
Appliance Dishwasher, Electric Range
Heat Source Central
Exterior
Exterior Feature Covered Patio/Porch
Fence Fenced, Wood
Community Features Community Pool, Golf, Pool, Sidewalks
Utilities Available City Sewer, City Water
Roof Type Composition
Garage No
Building
Lot Description Interior Lot, Subdivision
Story One
Foundation Slab
Structure Type Brick,Siding
Schools
School District Denton Isd
Others
Financing Cash
Special Listing Condition Aerial Photo
Read Less
Want to know what your home might be worth? Contact us for a FREE valuation!

Our team is ready to help you sell your home for the highest possible price ASAP

©2025 North Texas Real Estate Information Systems.
Bought with Donald Keach • RE/MAX DFW Associates
GET MORE INFORMATION





