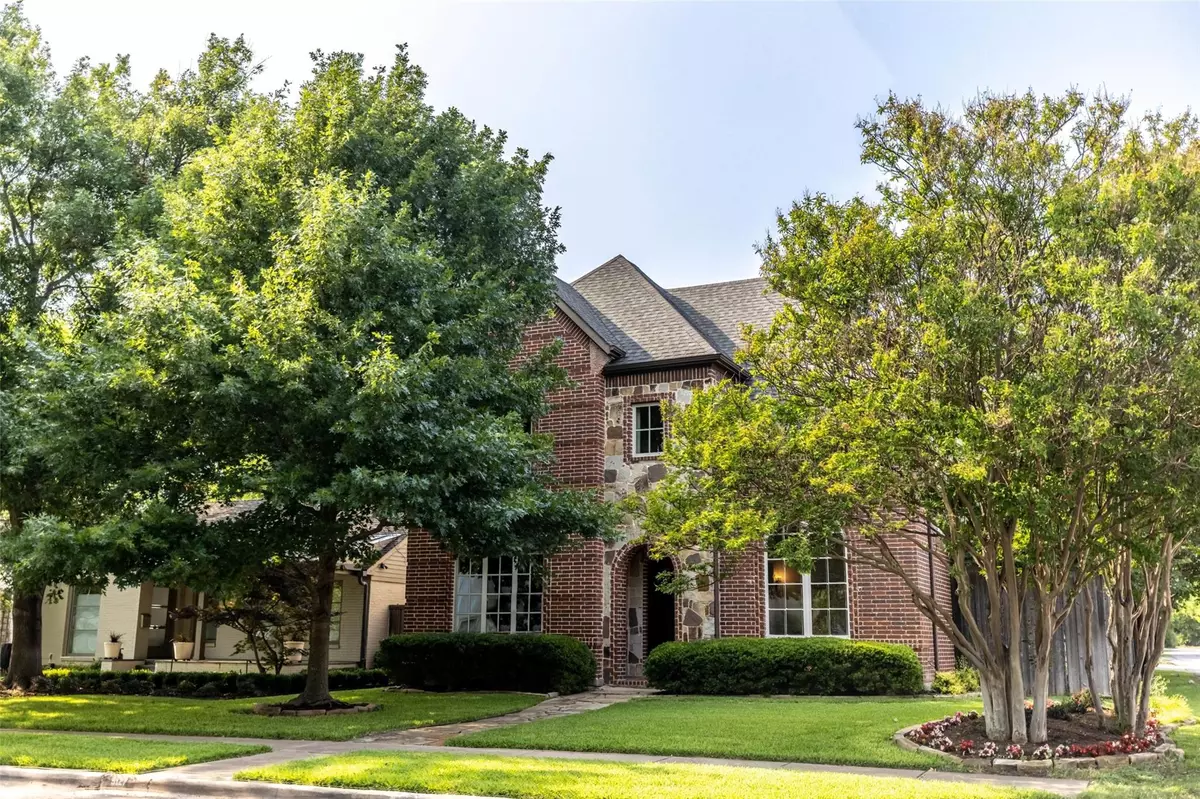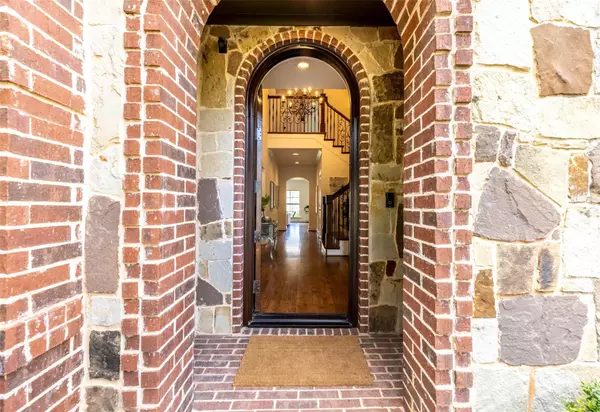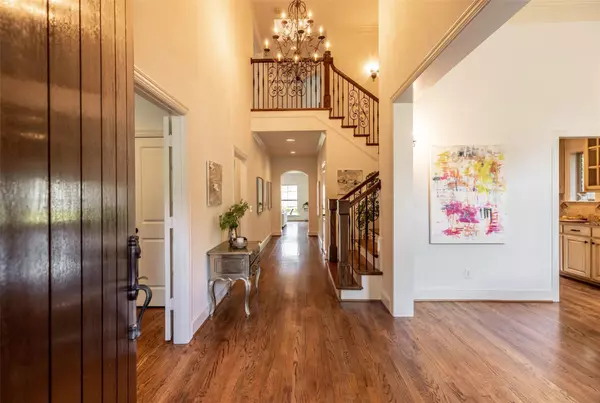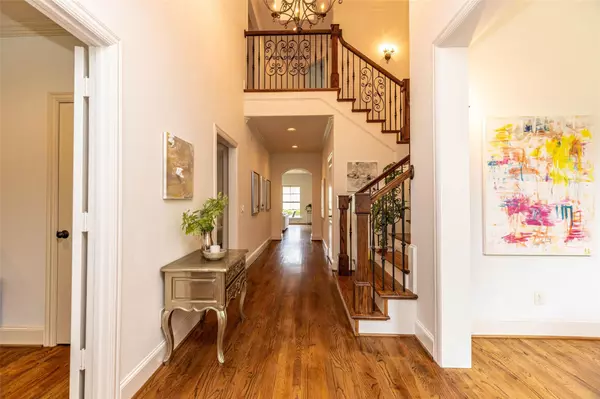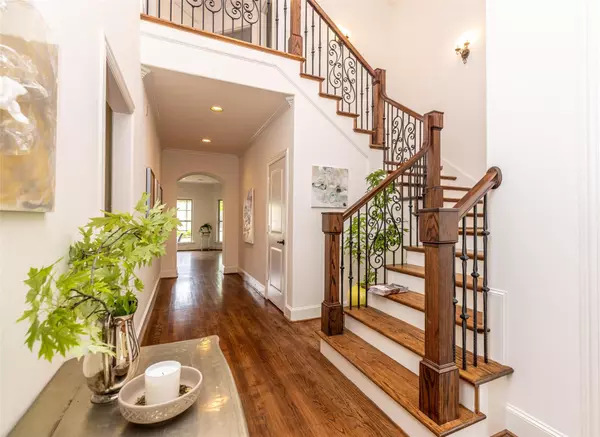$1,550,000
For more information regarding the value of a property, please contact us for a free consultation.
5127 Purdue Avenue Dallas, TX 75209
4 Beds
3 Baths
3,467 SqFt
Key Details
Property Type Single Family Home
Sub Type Single Family Residence
Listing Status Sold
Purchase Type For Sale
Square Footage 3,467 sqft
Price per Sqft $447
Subdivision Briarwood
MLS Listing ID 20065201
Sold Date 06/30/22
Style Traditional,Tudor
Bedrooms 4
Full Baths 3
HOA Y/N None
Year Built 2006
Lot Size 7,579 Sqft
Acres 0.174
Lot Dimensions 50x148
Property Description
Fabulous location on a very premier and private corner lot in Briarwood with unencumbered views of the east sky. Enjoy stargazing from the primary bedroom screened balcony after relaxing with a shower steam or jacuzzi bath. Take in beautiful Bluffview walks and strolls to some of Dallas' most popular restaurants and night scenes. The home has a center hall plan with a first floor guest room. Large open living area and kitchen with stainless appliances, stone and granite. The back yard is fully fenced with an electric sliding gate that secures the compound. Lots of built in storage in the butler's pantry with a built in wine and beverage refrigerator. Beautiful cathedral ceilings are featured in the large front bedroom with treetop views and spacious walk in closet. Fantastic neighborhood with enhanced neighborhood patrol. Enjoy one of the largest National Night Out events at Inwood Estates Vineyard just across the street.
Location
State TX
County Dallas
Community Curbs
Direction From Inwood, west on Lovers Lane. Right on Menier by the 7-11. Home is on the north corner of Menier and Purdue.
Rooms
Dining Room 2
Interior
Interior Features Built-in Features, Built-in Wine Cooler, Cathedral Ceiling(s), Double Vanity, Dry Bar, Eat-in Kitchen, Flat Screen Wiring, Granite Counters, High Speed Internet Available, Kitchen Island, Open Floorplan, Pantry, Sound System Wiring, Tile Counters, Vaulted Ceiling(s), Walk-In Closet(s), Wired for Data
Heating Central, Fireplace(s), Zoned
Cooling Central Air, Electric, Zoned
Flooring Carpet, Hardwood, Slate, Stone
Fireplaces Number 1
Fireplaces Type Den, Gas, Raised Hearth
Appliance Dishwasher, Disposal, Electric Oven, Gas Cooktop, Microwave, Convection Oven, Double Oven, Warming Drawer
Heat Source Central, Fireplace(s), Zoned
Laundry Electric Dryer Hookup, Utility Room, Full Size W/D Area, Washer Hookup
Exterior
Exterior Feature Covered Patio/Porch, Private Yard
Garage Spaces 2.0
Fence Back Yard, Fenced, Gate, Wood
Community Features Curbs
Utilities Available Alley, Asphalt, City Sewer, City Water, Curbs, Electricity Available, Electricity Connected, Individual Gas Meter, Individual Water Meter, Phone Available, Sidewalk
Roof Type Composition
Garage Yes
Building
Lot Description Corner Lot, Landscaped, Subdivision
Story Two
Foundation Pillar/Post/Pier, Slab
Structure Type Brick,Rock/Stone
Schools
School District Dallas Isd
Others
Ownership See Agent
Acceptable Financing Cash, Conventional
Listing Terms Cash, Conventional
Financing Conventional
Read Less
Want to know what your home might be worth? Contact us for a FREE valuation!

Our team is ready to help you sell your home for the highest possible price ASAP

©2025 North Texas Real Estate Information Systems.
Bought with Meredith Ferrell • Compass RE Texas, LLC.
GET MORE INFORMATION

