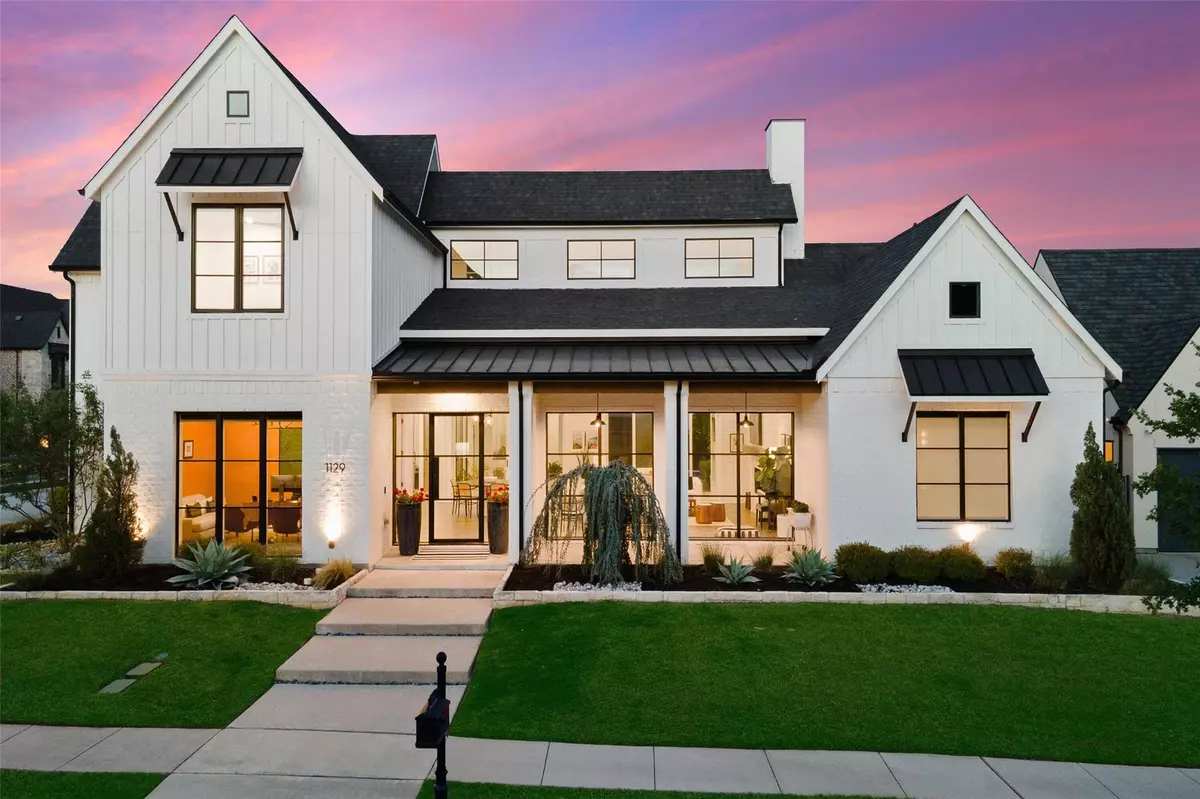$2,100,000
For more information regarding the value of a property, please contact us for a free consultation.
1129 La Salle Lane Southlake, TX 76092
4 Beds
5 Baths
4,582 SqFt
Key Details
Property Type Single Family Home
Sub Type Single Family Residence
Listing Status Sold
Purchase Type For Sale
Square Footage 4,582 sqft
Price per Sqft $458
Subdivision Carillon Ph 5B
MLS Listing ID 20058645
Sold Date 07/22/22
Style Modern Farmhouse
Bedrooms 4
Full Baths 4
Half Baths 1
HOA Fees $158/ann
HOA Y/N Mandatory
Year Built 2017
Annual Tax Amount $29,112
Lot Size 0.279 Acres
Acres 0.279
Property Description
Best and Final Monday May 30th at 10 am. Modern, corner lot farmhouse in the sought after community of Carillon.Bright and airy home with raised ceilings with skylights and paneled wall of windows in living room with automated shades and large sliding doors leading to the backyard with a 2022 built pool and screened patio with fireplace and grill.Chefs kitchen with high end appliances that include Wolf 6-burner & griddle range with double oven, Sub-Zero 48 inch refrigerator. Windowed butlers pantry has an oversized sink, second dishwasher and wine cooler.Downstairs office, game room, and primary bedroom with Toto automated washlet.Three bedrooms upstairs, all with ensuite bathrooms and gym with 3 walls of windows.Home is a short drive from Southlake Town Center, shopping, restaurants, schools ... Community amenities include pool, playground, sport courts, picnic areas, lakes, fishing pier, trails ...
Location
State TX
County Tarrant
Community Community Pool, Community Sprinkler, Curbs, Fishing, Greenbelt, Jogging Path/Bike Path, Lake, Park, Playground, Pool, Sidewalks
Direction Follow GPS
Rooms
Dining Room 1
Interior
Interior Features Built-in Features, Built-in Wine Cooler, Cable TV Available, Cathedral Ceiling(s), Chandelier, Decorative Lighting, Double Vanity, Flat Screen Wiring, High Speed Internet Available, Kitchen Island, Natural Woodwork, Open Floorplan, Paneling, Pantry, Sound System Wiring, Vaulted Ceiling(s), Wainscoting, Walk-In Closet(s), Wired for Data, Other
Heating Central, Natural Gas
Cooling Central Air, Electric
Flooring Carpet, Ceramic Tile, Hardwood
Fireplaces Number 2
Fireplaces Type Decorative, Gas, Gas Logs, Gas Starter, Living Room, Outside
Equipment Irrigation Equipment
Appliance Built-in Refrigerator, Dishwasher, Disposal, Electric Oven, Gas Cooktop, Gas Range, Gas Water Heater, Microwave, Convection Oven, Double Oven, Plumbed For Gas in Kitchen, Refrigerator, Tankless Water Heater, Vented Exhaust Fan
Heat Source Central, Natural Gas
Laundry Electric Dryer Hookup, Utility Room, Full Size W/D Area
Exterior
Exterior Feature Attached Grill, Covered Patio/Porch, Gas Grill, Lighting, Outdoor Grill
Garage Spaces 3.0
Fence Metal, Wood
Pool Gunite, Heated, In Ground, Outdoor Pool, Pool Sweep, Pool/Spa Combo, Pump, Separate Spa/Hot Tub, Water Feature
Community Features Community Pool, Community Sprinkler, Curbs, Fishing, Greenbelt, Jogging Path/Bike Path, Lake, Park, Playground, Pool, Sidewalks
Utilities Available City Sewer, City Water, Concrete, Curbs, Individual Gas Meter, Individual Water Meter, Natural Gas Available, Sidewalk
Roof Type Composition
Garage Yes
Private Pool 1
Building
Lot Description Corner Lot
Story Two
Foundation Slab
Structure Type Stucco
Schools
High Schools Carroll
School District Carroll Isd
Others
Acceptable Financing Cash, Conventional, FHA, FHA Assumable, Fixed
Listing Terms Cash, Conventional, FHA, FHA Assumable, Fixed
Financing Cash
Read Less
Want to know what your home might be worth? Contact us for a FREE valuation!

Our team is ready to help you sell your home for the highest possible price ASAP

©2024 North Texas Real Estate Information Systems.
Bought with Howard Kim • Fathom Realty

GET MORE INFORMATION

