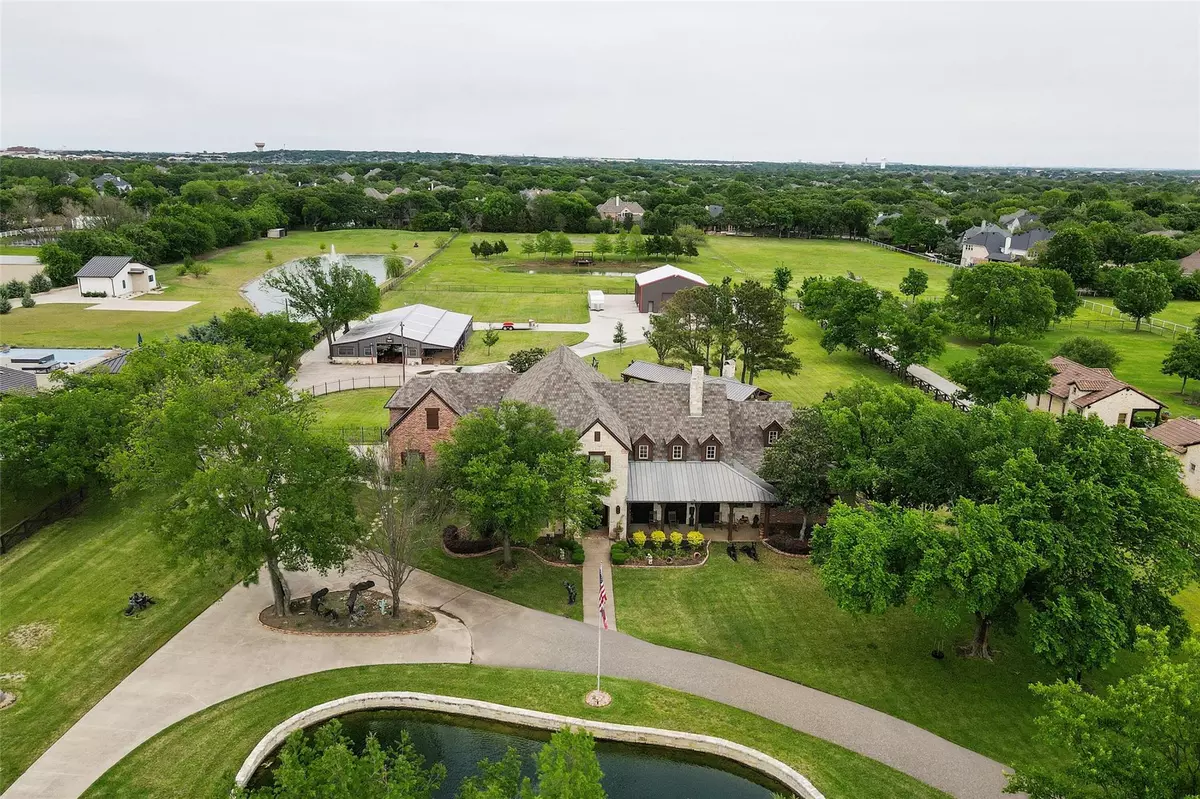$6,700,000
For more information regarding the value of a property, please contact us for a free consultation.
911 S White Chapel Boulevard Southlake, TX 76092
5 Beds
8 Baths
5,876 SqFt
Key Details
Property Type Single Family Home
Sub Type Single Family Residence
Listing Status Sold
Purchase Type For Sale
Square Footage 5,876 sqft
Price per Sqft $1,140
Subdivision Granberry H #581 Add
MLS Listing ID 20036137
Sold Date 11/01/22
Style Modern Farmhouse
Bedrooms 5
Full Baths 5
Half Baths 3
HOA Y/N None
Year Built 2000
Annual Tax Amount $51,795
Lot Size 7.838 Acres
Acres 7.838
Property Description
Recent Price Improvement! Nestled in heart of Southlake on sought after White Chapel Blvd this estate boasts nearly 8 acres of picturesque rolling greens, canvassed by mature trees & complete w-private pond. The grandeur of this estate is impressive, it was constructed w-the highest standards of craftsmanship w-palatial living spaces, exquisite finishes & details, grand chandeliers, oversized windows bring in natural light & views of the verdant landscaped grounds! This home features grandly scaled reception rooms & intimate family spaces which are suited for both entertaining & everyday living, 5 bedrooms, 5 full + 3 half bathrooms offer ample space. Bonus wine room not included in SF is 285 sf. Car collectors dream is the temperature controlled showroom w-a Cafe area with 3500 SF! Separate workshop w-1800 SF, perfect for extra cars or storage! Resort inspired Backyard w-private covered arbor, outdoor fireplace, sparkling beach entry pool w-spa & AMAZING views! Zoned to Carroll ISD!
Location
State TX
County Tarrant
Direction From Hwy 114 exit White Chapel Blvd and head south. The property will be on the left after you pass Southlake Blvd.
Rooms
Dining Room 2
Interior
Interior Features Built-in Features, Cable TV Available, Chandelier, Decorative Lighting, Double Vanity, Eat-in Kitchen, Flat Screen Wiring, High Speed Internet Available, Multiple Staircases, Paneling, Pantry, Smart Home System, Sound System Wiring, Vaulted Ceiling(s), Walk-In Closet(s), Wet Bar
Heating Central, Natural Gas, Zoned
Cooling Ceiling Fan(s), Central Air, Electric, Zoned
Flooring Carpet, Ceramic Tile, Wood
Fireplaces Number 3
Fireplaces Type Decorative, Family Room, Gas Logs, Gas Starter, Living Room, Master Bedroom, Stone
Appliance Built-in Refrigerator, Dishwasher, Disposal, Gas Cooktop, Gas Water Heater, Ice Maker, Microwave, Convection Oven, Double Oven, Plumbed For Gas in Kitchen, Plumbed for Ice Maker, Refrigerator, Trash Compactor, Vented Exhaust Fan
Heat Source Central, Natural Gas, Zoned
Laundry Electric Dryer Hookup, Utility Room, Full Size W/D Area, Washer Hookup
Exterior
Exterior Feature Attached Grill, Covered Patio/Porch, Fire Pit, Rain Gutters, Lighting, Outdoor Living Center, RV/Boat Parking, Stable/Barn
Garage Spaces 3.0
Fence Brick, Electric, Gate, Security, Wood, Wrought Iron
Pool Diving Board, Gunite, Heated, In Ground, Pool Sweep, Pool/Spa Combo, Water Feature
Utilities Available Aerobic Septic, All Weather Road, Asphalt, Cable Available, City Water, Electricity Available, Electricity Connected, Individual Gas Meter, Natural Gas Available, Phone Available, Sewer Available, Well
Roof Type Composition,Shingle
Garage Yes
Private Pool 1
Building
Lot Description Acreage, Few Trees, Interior Lot, Landscaped, Lrg. Backyard Grass, Sprinkler System, Tank/ Pond, Water/Lake View
Story Two
Foundation Slab
Structure Type Brick,Rock/Stone
Schools
High Schools Carroll
School District Carroll Isd
Others
Ownership Of record.
Acceptable Financing Cash, Conventional, FHA, VA Loan
Listing Terms Cash, Conventional, FHA, VA Loan
Financing Conventional
Read Less
Want to know what your home might be worth? Contact us for a FREE valuation!

Our team is ready to help you sell your home for the highest possible price ASAP

©2024 North Texas Real Estate Information Systems.
Bought with Chip Reid • Ebby Halliday, REALTORS

GET MORE INFORMATION

