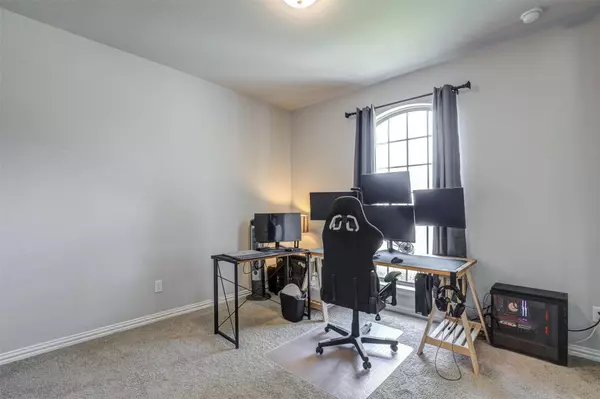$635,000
For more information regarding the value of a property, please contact us for a free consultation.
712 Uplands Drive Northlake, TX 76226
5 Beds
3 Baths
3,041 SqFt
Key Details
Property Type Single Family Home
Sub Type Single Family Residence
Listing Status Sold
Purchase Type For Sale
Square Footage 3,041 sqft
Price per Sqft $208
Subdivision Canyon Falls-Pennington Ph 3
MLS Listing ID 20065183
Sold Date 06/29/22
Style Traditional
Bedrooms 5
Full Baths 3
HOA Fees $216/ann
HOA Y/N Mandatory
Year Built 2020
Annual Tax Amount $10,644
Lot Size 7,187 Sqft
Acres 0.165
Property Description
Offers due 10am Mon. Jun 6. Welcome to the Canyon Falls addition complete with a state of the art fitness facility, multiple pools, hay barn (for events and hanging out), dog park, 3 of the 7 ponds are stocked for catch and release fishing, 14 miles of natural and paved trails, community center and more! HOA also takes care of all front yard maintenance AND the cable and internet bill! This home offers 5 bedrooms, 2 living areas and a media room (wired for surround sound and projector). The 5th bedroom is located off the front door and can be used as an office or flex space, another guest room and full bathroom are located downstairs away from the rest of the rooms, making it a perfect guest quarters or mother in law option. Kitchen is equipped with an over-sized island,5 burner gas stove, smart oven, walk in pantry, and the stainless steel fridge stays! Every low cabinet in kitchen and baths have anti slam feature!Covered patio and flood lights make the backyard enjoyable all day long
Location
State TX
County Denton
Community Club House, Community Pool, Fishing, Fitness Center, Greenbelt, Jogging Path/Bike Path, Park, Playground, Pool, Sidewalks
Direction From 377 turn west on cross timbers, north on canyon falls dr, left on westbridge, left on boxelder Trl, right on uplands. From I35, east on cross timbers, north on canyon falls dr, left on westbridge, left on boxelder Trl, right on uplands
Rooms
Dining Room 1
Interior
Interior Features Cable TV Available, Granite Counters, High Speed Internet Available, Open Floorplan, Pantry, Vaulted Ceiling(s)
Heating Central, Electric, Fireplace(s)
Cooling Ceiling Fan(s), Central Air
Flooring Carpet, Ceramic Tile
Fireplaces Number 1
Fireplaces Type Gas
Appliance Dishwasher, Disposal, Gas Cooktop, Gas Oven, Microwave, Refrigerator
Heat Source Central, Electric, Fireplace(s)
Laundry Electric Dryer Hookup, Utility Room, Washer Hookup
Exterior
Garage Spaces 2.0
Community Features Club House, Community Pool, Fishing, Fitness Center, Greenbelt, Jogging Path/Bike Path, Park, Playground, Pool, Sidewalks
Utilities Available Cable Available, City Sewer, City Water, Electricity Connected
Roof Type Composition
Garage Yes
Building
Story Two
Foundation Slab
Structure Type Brick
Schools
School District Northwest Isd
Others
Ownership Andrew & Amanda Smisson
Acceptable Financing Cash, Conventional, FHA, VA Loan
Listing Terms Cash, Conventional, FHA, VA Loan
Financing Cash
Read Less
Want to know what your home might be worth? Contact us for a FREE valuation!

Our team is ready to help you sell your home for the highest possible price ASAP

©2024 North Texas Real Estate Information Systems.
Bought with Emily Roberts • Allie Beth Allman & Assoc.
GET MORE INFORMATION





