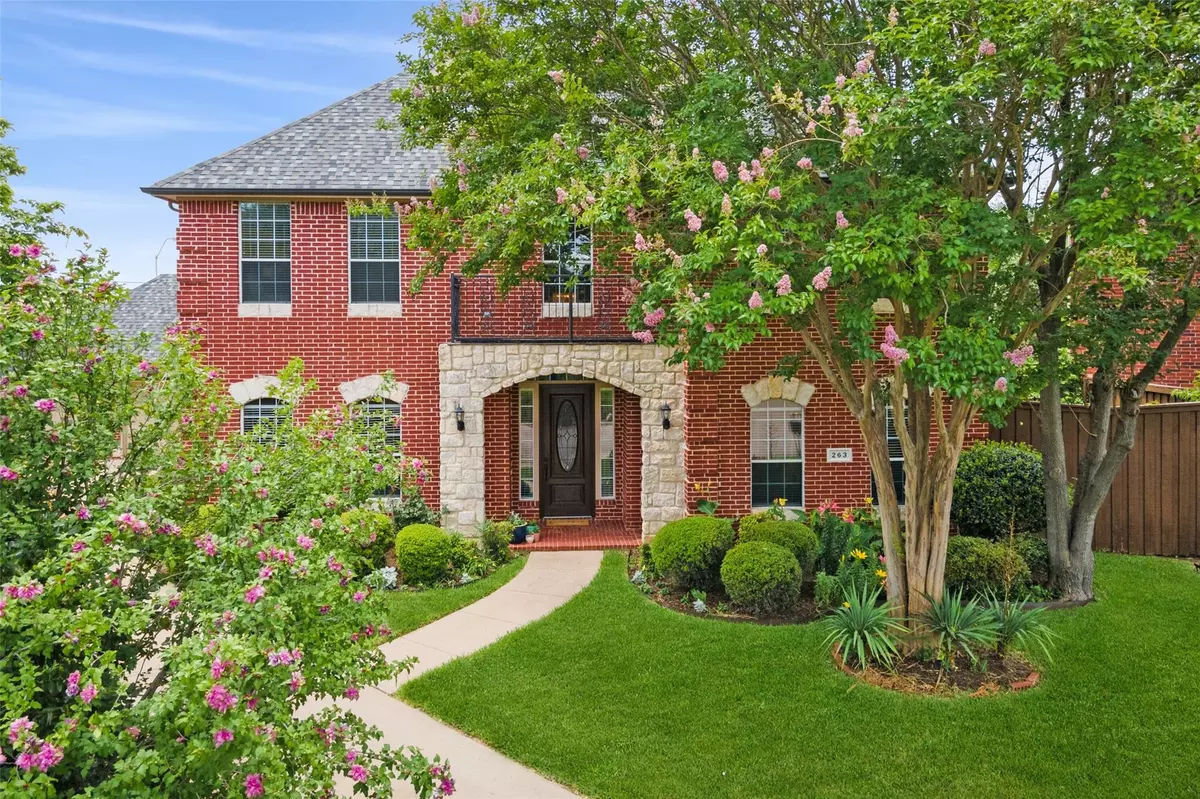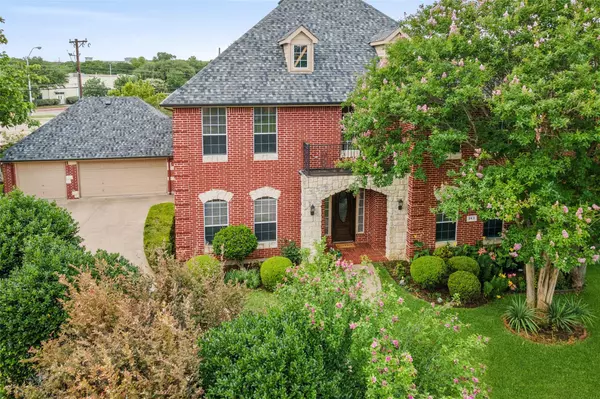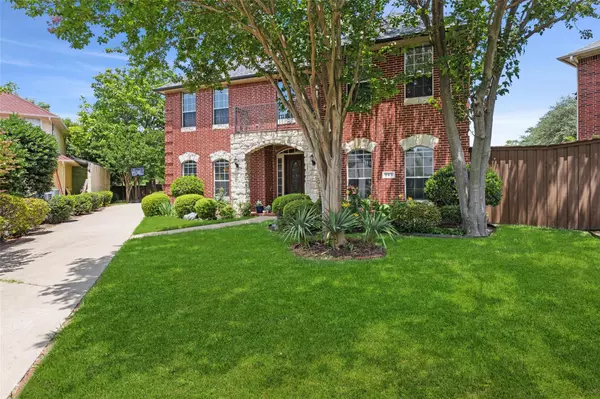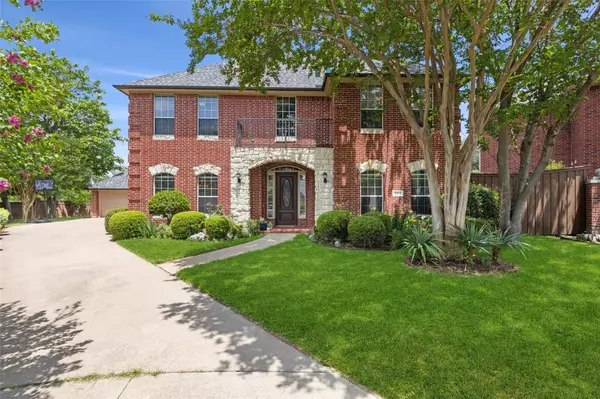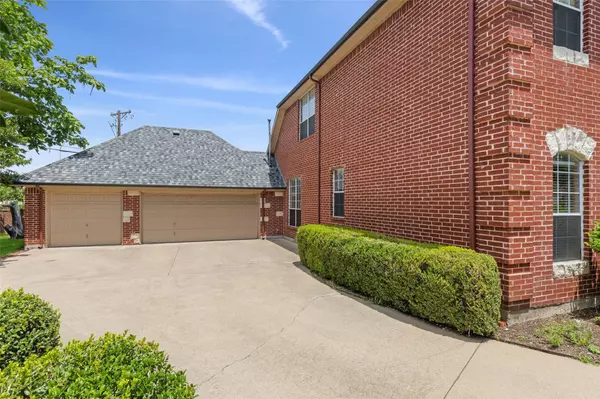$750,000
For more information regarding the value of a property, please contact us for a free consultation.
263 Queen Victoria Court Richardson, TX 75081
5 Beds
4 Baths
3,588 SqFt
Key Details
Property Type Single Family Home
Sub Type Single Family Residence
Listing Status Sold
Purchase Type For Sale
Square Footage 3,588 sqft
Price per Sqft $209
Subdivision Rosehill Add Ph I
MLS Listing ID 20068928
Sold Date 06/27/22
Style Traditional
Bedrooms 5
Full Baths 3
Half Baths 1
HOA Fees $125/ann
HOA Y/N Mandatory
Year Built 1998
Annual Tax Amount $12,086
Lot Size 0.263 Acres
Acres 0.263
Property Description
Located in the ultra exclusive gated community of Rosehill Estates & zoned to Richardson ISD, this impeccable home sits on nearly a third of an acre situated on a picturesque cul-de-sac. Soaring ceilings upon entry welcome you to a fully upgraded home featuring luxury travertine & wood flooring throughout. Formal study with built-ins & large formal dining area with double tray ceiling provides incredible spaces for work & entertaining. Open concept kitchen with on-trend granite countertops opens up into both spacious living & breakfast areas. Rear of home boasts a full separate caterer's kitchen! Master Suite, with backyard access, showcases a spa-like bath with see-through fireplace, floor-to-wall travertine tile & frameless glass walk-in super shower. Upstairs impresses with large gameroom, new bathroom granite countertops & 4 additional bedrooms, one of those being en suite. Lush backyard features mature trees & gardens. Other Recent Improvements: New Roof, AC Units & Water Heaters!
Location
State TX
County Dallas
Community Community Sprinkler, Gated, Other
Direction From I-635 E, Follow I-635 E to T I Blvd. Take exit 18B from I-635 E. Use the left 2 lanes to turn left onto T I Blvd Turn right onto Restland RdTurn left onto S Greenville Ave. Turn right onto Rosehill Ct. Turn right onto Cotswolds Ct. Cotswolds Ct turns right and becomes Queen Victoria Ct
Rooms
Dining Room 2
Interior
Interior Features Built-in Features, Cable TV Available, Chandelier, Decorative Lighting, Double Vanity, Flat Screen Wiring, Granite Counters, High Speed Internet Available, Kitchen Island, Natural Woodwork, Open Floorplan, Pantry, Wainscoting, Walk-In Closet(s)
Heating Central, Fireplace(s), Zoned
Cooling Ceiling Fan(s), Central Air
Flooring Ceramic Tile, Travertine Stone, Wood
Fireplaces Number 2
Fireplaces Type Bath, Bedroom, Gas Logs, Living Room, Wood Burning
Equipment Intercom
Appliance Built-in Gas Range, Dishwasher, Disposal, Electric Oven, Gas Cooktop, Microwave, Plumbed For Gas in Kitchen, Plumbed for Ice Maker, Refrigerator
Heat Source Central, Fireplace(s), Zoned
Laundry Utility Room
Exterior
Exterior Feature Covered Patio/Porch, Rain Gutters, Lighting, Private Entrance, Private Yard
Garage Spaces 3.0
Fence Back Yard, Brick, Fenced, Privacy, Wood
Community Features Community Sprinkler, Gated, Other
Utilities Available City Sewer, City Water, Concrete, Curbs, Electricity Connected, Individual Gas Meter, Individual Water Meter, Phone Available
Roof Type Shingle
Garage Yes
Building
Lot Description Cul-De-Sac, Interior Lot, Landscaped, Lrg. Backyard Grass, Many Trees, Sprinkler System, Subdivision
Story Two
Foundation Slab
Structure Type Brick,Rock/Stone
Schools
School District Richardson Isd
Others
Ownership Ather Chaudhry
Acceptable Financing Cash, Conventional, FHA
Listing Terms Cash, Conventional, FHA
Financing Cash
Special Listing Condition Aerial Photo, Res. Service Contract
Read Less
Want to know what your home might be worth? Contact us for a FREE valuation!

Our team is ready to help you sell your home for the highest possible price ASAP

©2024 North Texas Real Estate Information Systems.
Bought with Julie Parsons • JLUX Homes Realty Group

GET MORE INFORMATION

