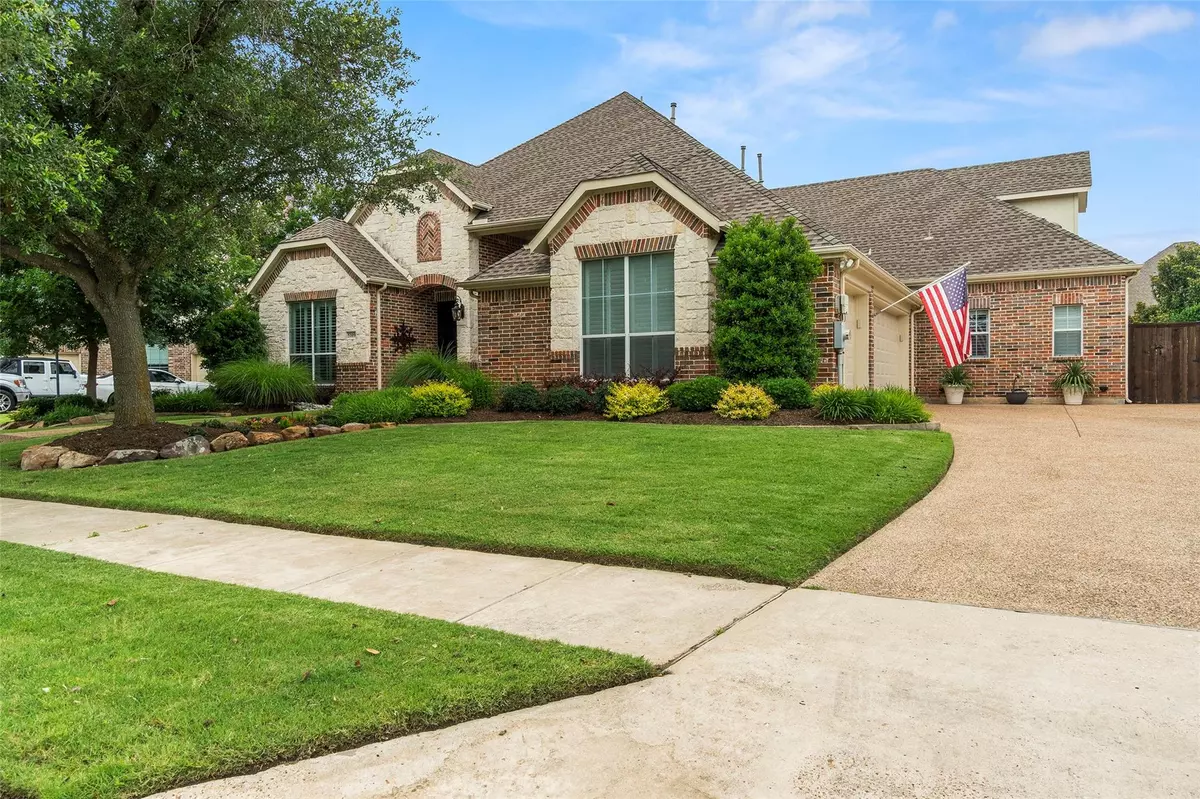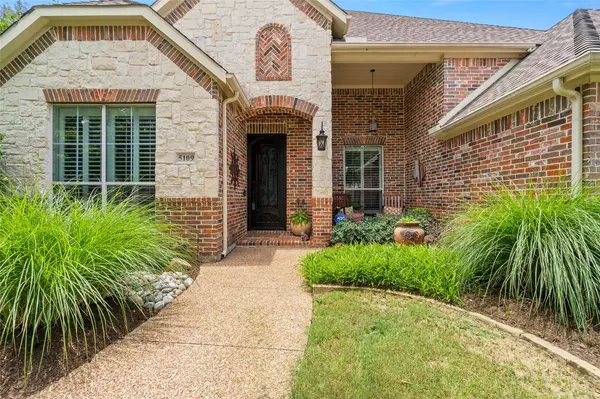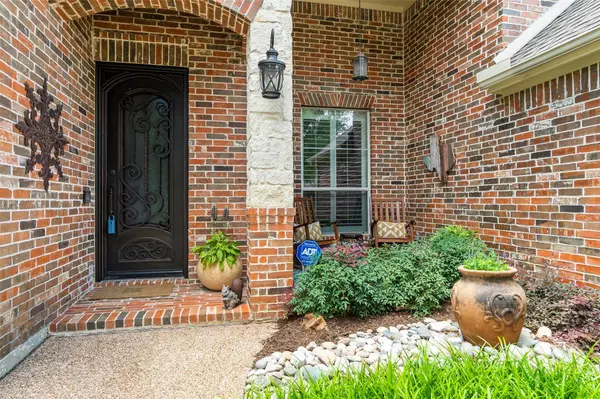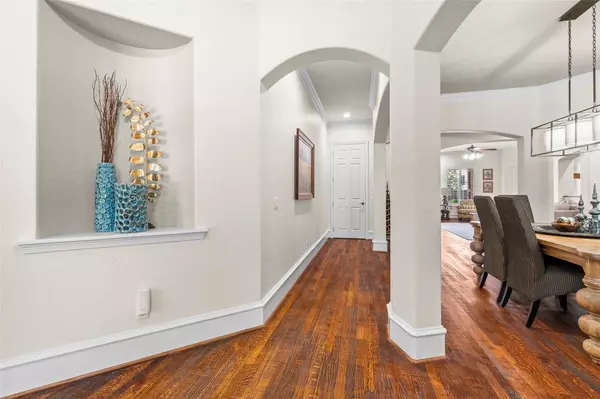$897,000
For more information regarding the value of a property, please contact us for a free consultation.
5109 Saddle Drive Flower Mound, TX 75028
5 Beds
4 Baths
3,989 SqFt
Key Details
Property Type Single Family Home
Sub Type Single Family Residence
Listing Status Sold
Purchase Type For Sale
Square Footage 3,989 sqft
Price per Sqft $224
Subdivision Coventry At Bridlewood Ph Iii
MLS Listing ID 20081071
Sold Date 10/11/22
Bedrooms 5
Full Baths 4
HOA Fees $79/ann
HOA Y/N Mandatory
Year Built 2003
Annual Tax Amount $12,056
Lot Size 0.266 Acres
Acres 0.266
Property Description
Beautiful Bridlewood Home! This home has a grand entrance with a fabulous landscaped front yard and a custom front door. It has custom hardwood floors and new carpet throughout. A large kitchen with double ovens, plenty of counter space for entertaining, gas stove, a walk-in pantry, and a custom refrigerator that will stay. The primary bedroom features a bay window overlooking the pool, walk-in closet, and a freshly painted bathroom with new faucets. Upstairs you'll have a second living space and an oversized game room, which could be a media room, office or a 6th bedroom. One of the two bedrooms upstairs has an en-suite full bath. Newer smart AC and heating system. Oversized three-car garage with custom cabinets and overhanging storage. Your very own backyard oasis! Outdoor Kitchen for entertaining guests while enjoying the saltwater pool, that keeps the temperature just right during the hot Texas summers. Plenty of storage with two attics, one being a walk-in attic that is enormous.
Location
State TX
County Denton
Community Club House, Curbs, Golf
Direction Continue on FM2499. Take Flower Mound Rd to Saddle Dr in Flower Mound
Rooms
Dining Room 2
Interior
Interior Features Built-in Features, Cable TV Available, Decorative Lighting, Granite Counters, High Speed Internet Available, Kitchen Island, Natural Woodwork, Open Floorplan, Pantry, Vaulted Ceiling(s), Walk-In Closet(s)
Heating Central
Cooling Central Air
Flooring Carpet, Hardwood, Tile
Fireplaces Number 1
Fireplaces Type Stone
Appliance Dishwasher, Disposal, Refrigerator
Heat Source Central
Laundry Electric Dryer Hookup, Utility Room, Full Size W/D Area, On Site
Exterior
Exterior Feature Attached Grill, Courtyard, Covered Patio/Porch, Garden(s), Gas Grill, Rain Gutters, Lighting, Outdoor Grill, Outdoor Kitchen, Playground, Private Yard
Garage Spaces 3.0
Fence Back Yard, Wood
Pool In Ground, Outdoor Pool, Salt Water, Water Feature, Waterfall
Community Features Club House, Curbs, Golf
Utilities Available Cable Available, City Sewer, City Water, Concrete, Curbs, Electricity Connected, Individual Gas Meter, Individual Water Meter, Phone Available, Sidewalk, Underground Utilities
Roof Type Composition
Garage Yes
Private Pool 1
Building
Lot Description Few Trees, Interior Lot, Landscaped, Lrg. Backyard Grass, Sprinkler System, Subdivision
Story Two
Foundation Slab
Structure Type Brick,Siding
Schools
School District Lewisville Isd
Others
Restrictions Other
Ownership Naylor Revocable Trust
Acceptable Financing Cash, Conventional, FHA, VA Loan
Listing Terms Cash, Conventional, FHA, VA Loan
Financing Conventional
Read Less
Want to know what your home might be worth? Contact us for a FREE valuation!

Our team is ready to help you sell your home for the highest possible price ASAP

©2025 North Texas Real Estate Information Systems.
Bought with Theresa Mason • Magnolia Realty Argyle
GET MORE INFORMATION





