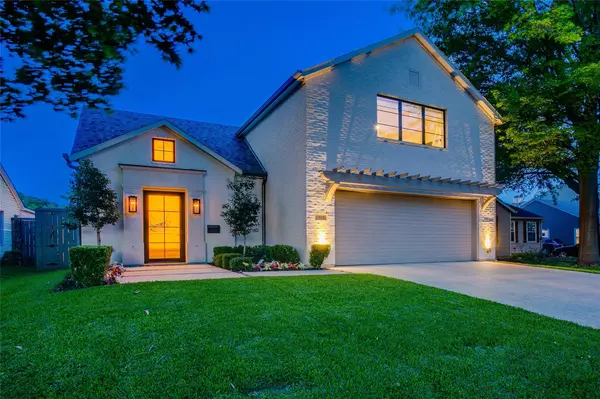$1,450,000
For more information regarding the value of a property, please contact us for a free consultation.
7614 Kaywood Drive Dallas, TX 75209
4 Beds
4 Baths
3,947 SqFt
Key Details
Property Type Single Family Home
Sub Type Single Family Residence
Listing Status Sold
Purchase Type For Sale
Square Footage 3,947 sqft
Price per Sqft $367
Subdivision University Blvd Terrace
MLS Listing ID 20077248
Sold Date 07/14/22
Style Other
Bedrooms 4
Full Baths 3
Half Baths 1
HOA Y/N None
Year Built 2018
Annual Tax Amount $23,283
Lot Size 8,145 Sqft
Acres 0.187
Property Description
Multiple Offers Received, BEST AND FINAL deadline Sunday June 12th by 5 pm. Exceptional 2018 Olerio build on the tree lined and sought after block of Kaywood in the Bird Streets. Walkable to Inwood Village and minutes from Downtown, Love Field, tollway, and the Park Cities. Inviting approach with a full glass door, gas lanterns, art wall and vaulted entry. Open kitchen to living with a large island, built in refrigerator, double oven, drawer microwave, quartz counters, walk in pantry, butlers pantry with wine fridge. First floor master suite with views to the pool, spacious bath with dual vanities and soaking tub. Oversized walk in closet with access to laundry. Upstairs complete with 3 additional bedrooms and large playroom with hardwoods. backyard on a deep 165' lot, covered patio, built in kitchen, pool, turfed yard, fire pit AND additional 27' deep yard for kids. Upgrades include 2020 pool & spa, outdoor kitchen, garage flooring and storage, decorative lighting and wallpaper.
Location
State TX
County Dallas
Direction From Dallas North Tollway, Exit Lovers Ln, Head west, left on Cailet, Right on Newmore, Left on Kaywood. Destination will be the 4th house on the left.
Rooms
Dining Room 1
Interior
Interior Features Built-in Wine Cooler, Cable TV Available, Decorative Lighting, Eat-in Kitchen, Flat Screen Wiring, High Speed Internet Available, Kitchen Island, Open Floorplan, Pantry, Walk-In Closet(s)
Heating Central, Natural Gas, Zoned
Cooling Ceiling Fan(s), Central Air, Electric, Zoned
Flooring Carpet, Ceramic Tile, Hardwood
Fireplaces Number 1
Fireplaces Type Gas, Gas Starter, Living Room, Metal, Wood Burning
Appliance Built-in Refrigerator, Dishwasher, Disposal, Electric Oven, Gas Cooktop, Gas Water Heater, Microwave, Double Oven, Plumbed For Gas in Kitchen, Tankless Water Heater, Vented Exhaust Fan
Heat Source Central, Natural Gas, Zoned
Laundry Electric Dryer Hookup, Utility Room, Full Size W/D Area, Washer Hookup
Exterior
Exterior Feature Covered Patio/Porch, Gas Grill, Rain Gutters, Lighting, Outdoor Grill, Outdoor Kitchen
Garage Spaces 2.0
Fence Wood
Pool Fenced, Gunite, Heated, In Ground, Pool/Spa Combo, Pump, Separate Spa/Hot Tub
Utilities Available City Sewer, City Water, Curbs
Roof Type Composition
Garage Yes
Private Pool 1
Building
Story Two
Foundation Slab
Structure Type Brick
Schools
School District Dallas Isd
Others
Acceptable Financing Lease Back
Listing Terms Lease Back
Financing Conventional
Special Listing Condition Agent Related to Owner
Read Less
Want to know what your home might be worth? Contact us for a FREE valuation!

Our team is ready to help you sell your home for the highest possible price ASAP

©2025 North Texas Real Estate Information Systems.
Bought with Jennifer Hurst • Better Homes & Gardens, Winans
GET MORE INFORMATION





