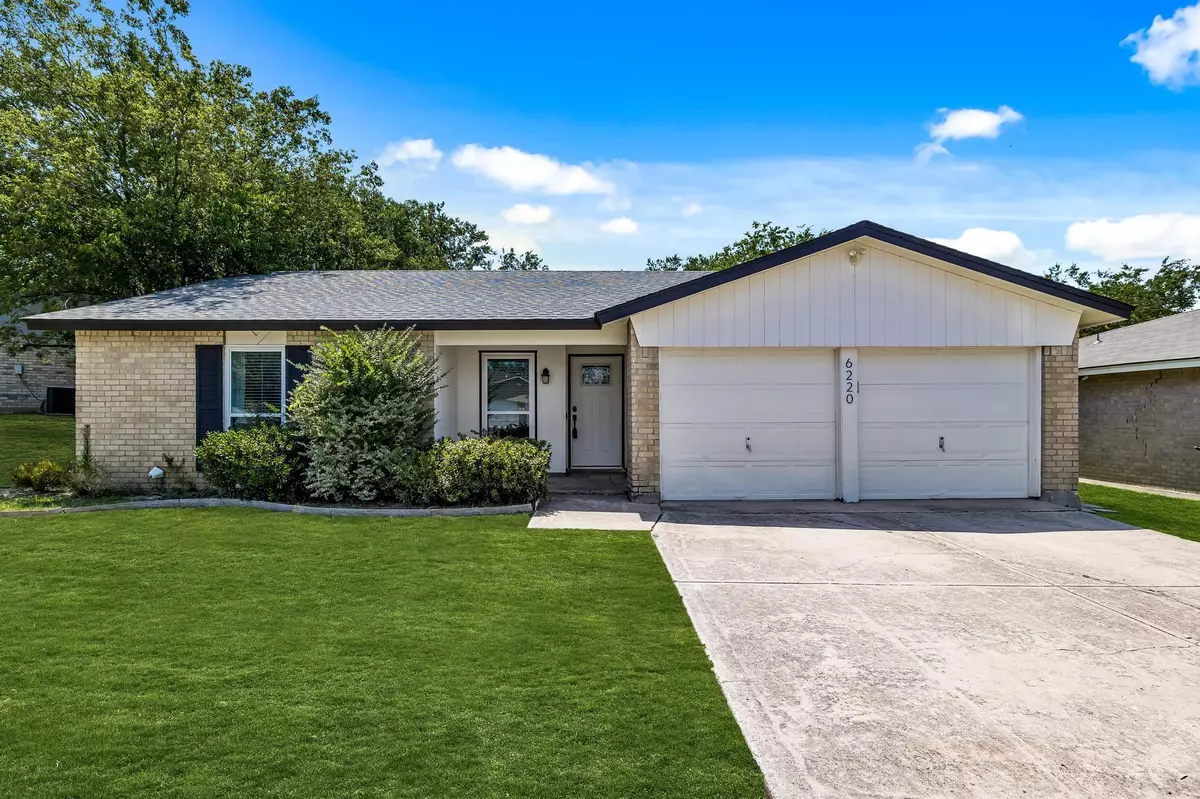$279,900
For more information regarding the value of a property, please contact us for a free consultation.
6220 Sunnybrook Drive Watauga, TX 76148
3 Beds
2 Baths
1,184 SqFt
Key Details
Property Type Single Family Home
Sub Type Single Family Residence
Listing Status Sold
Purchase Type For Sale
Square Footage 1,184 sqft
Price per Sqft $236
Subdivision Sunnybrook Add
MLS Listing ID 20094377
Sold Date 11/28/22
Style Traditional
Bedrooms 3
Full Baths 2
HOA Y/N None
Year Built 1978
Annual Tax Amount $4,457
Lot Size 5,924 Sqft
Acres 0.136
Property Description
MULTIPLE OFFERS!! Cute as a button and ready for its new owner! Darling home in a quiet neighborhood -Very well cared for -Light & bright with an abundance of natural light -Open floor plan -Gorgeous Pergo laminate flooring -Living Room is spacious and features a cozy fireplace -Kitchen provides plenty of cabinet & countertop space -White cabinets & sleek stainless steel appliances -Large backyard with lush grass and a nice fence is perfect for entertaining or just relaxing outside -Plenty of room to run & play -Split bedrooms make for great privacy -RECENT UPDATES INCLUDE: All windows and doors replaced for fantastic energy efficiency, Pergo laminate flooring, updated door hardware & light fixtures, Kitchen range -Roof replaced approx 2.5 years ago
Location
State TX
County Tarrant
Community Sidewalks
Direction Hwy 183 W to 820 W. Exit Rufe Snow. Right onto Rufe Snow. Left onto Stardust Dr. Right onto Skylark Ln. Left onto Brookside Dr. Right onto Sunnybrook Dr. Home is on the right.
Rooms
Dining Room 1
Interior
Interior Features Cable TV Available, Chandelier, Decorative Lighting, Eat-in Kitchen, High Speed Internet Available, Open Floorplan, Walk-In Closet(s)
Heating Central, Electric, Fireplace(s)
Cooling Ceiling Fan(s), Central Air, Electric
Flooring Carpet, Ceramic Tile, Laminate, Tile
Fireplaces Number 1
Fireplaces Type Family Room, Wood Burning
Appliance Dishwasher, Disposal, Electric Cooktop, Electric Oven, Electric Range, Electric Water Heater, Microwave, Plumbed for Ice Maker
Heat Source Central, Electric, Fireplace(s)
Laundry Electric Dryer Hookup, In Garage, Full Size W/D Area, Washer Hookup
Exterior
Exterior Feature Covered Patio/Porch, Lighting, Private Yard
Garage Spaces 2.0
Fence Back Yard, Fenced, Wood
Community Features Sidewalks
Utilities Available Cable Available, City Sewer, City Water, Curbs, Electricity Available, Sewer Available, Sidewalk
Roof Type Composition
Garage Yes
Building
Lot Description Interior Lot, Landscaped, Level, Lrg. Backyard Grass, Subdivision
Story One
Foundation Slab
Structure Type Brick
Schools
School District Birdville Isd
Others
Ownership Stacey Hall Vincent
Acceptable Financing Cash, Conventional, FHA, Texas Vet, VA Loan
Listing Terms Cash, Conventional, FHA, Texas Vet, VA Loan
Financing Cash
Read Less
Want to know what your home might be worth? Contact us for a FREE valuation!

Our team is ready to help you sell your home for the highest possible price ASAP

©2024 North Texas Real Estate Information Systems.
Bought with Jazmin Derby • eXp Realty

GET MORE INFORMATION

