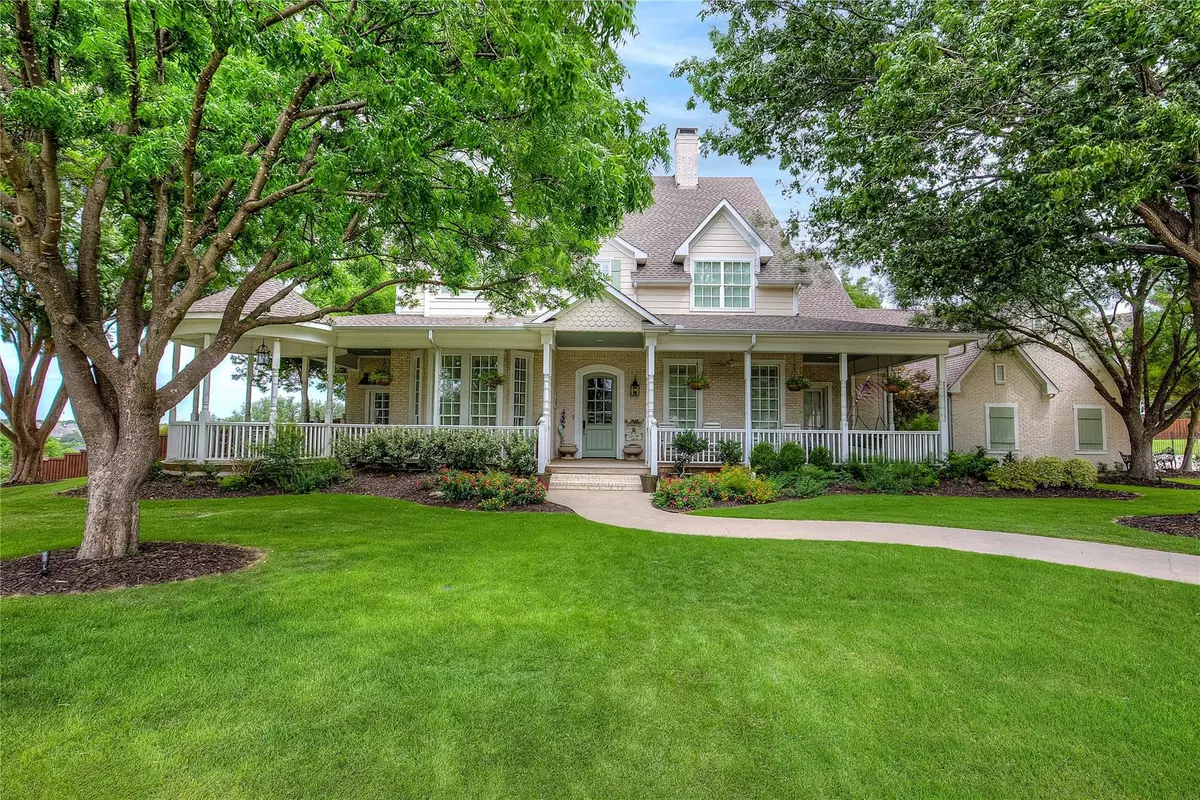$1,799,000
For more information regarding the value of a property, please contact us for a free consultation.
417 Windwood Court Mckinney, TX 75071
4 Beds
5 Baths
5,601 SqFt
Key Details
Property Type Single Family Home
Sub Type Single Family Residence
Listing Status Sold
Purchase Type For Sale
Square Footage 5,601 sqft
Price per Sqft $321
Subdivision Stonebridge Estates Ph Ii
MLS Listing ID 20095284
Sold Date 10/07/22
Style Modern Farmhouse
Bedrooms 4
Full Baths 4
Half Baths 1
HOA Fees $183/ann
HOA Y/N Mandatory
Year Built 2004
Annual Tax Amount $22,943
Lot Size 0.925 Acres
Acres 0.925
Property Description
Rare opportunity to own on cul-de-sac in prestige Stonebridge Estates! Wrap-around porch & pristine landscaping greet you to this farmhouse gem. Exquisite style sure to impress featuring gorgeous wood floors, a chefs kitchen with island & double oven, tranquil sun room, & natural light. Luxurious owners retreat features sitting area, marble flooring in master bath & shower, & one of the largest closets youll ever see with winding staircase leading you to private man cave with full kitchen and bath! Second level contains theater media room with wet bar, workout room with wall mirror & dry sauna, bunk room, & two secondary bedrooms. Sliding doors lead you to resort backyard. Extended covered patio includes built in refrigerator, grill, patio heaters, & mosquito misting system. Comforting pool & spa combo with room for tanning chairs. Putting green, fire pit, sports court, & dog run make up the muti-leveled back lawn space. Did I mention 7-car garage? All Stonebridge Ranch amenities!
Location
State TX
County Collin
Community Gated
Direction From 380, South onto Ridge, left onto Creekside Dr, right onto Woodcreek Cir, left onto Windwood Ct, home at end of cul-de-sac
Rooms
Dining Room 2
Interior
Interior Features Built-in Features, Cable TV Available, Double Vanity, Dry Bar, Eat-in Kitchen, High Speed Internet Available, Kitchen Island, Multiple Staircases, Pantry, Walk-In Closet(s)
Heating Fireplace(s), Natural Gas, Zoned
Cooling Central Air, Electric, Zoned
Flooring Carpet, Ceramic Tile, Hardwood, Luxury Vinyl Plank
Fireplaces Number 5
Fireplaces Type Family Room, Fire Pit, Gas Logs, Living Room, Outside, Wood Burning
Appliance Gas Cooktop, Gas Oven, Ice Maker, Microwave, Double Oven
Heat Source Fireplace(s), Natural Gas, Zoned
Laundry Utility Room, Full Size W/D Area
Exterior
Exterior Feature Attached Grill, Covered Patio/Porch, Dog Run, Fire Pit, Gas Grill, Rain Gutters, Lighting, Mosquito Mist System, Outdoor Grill, Sport Court
Garage Spaces 7.0
Fence Wood, Wrought Iron
Pool Gunite, In Ground, Outdoor Pool, Pool/Spa Combo
Community Features Gated
Utilities Available Cable Available, City Sewer, City Water, Individual Gas Meter, Individual Water Meter
Roof Type Composition
Garage Yes
Private Pool 1
Building
Lot Description Cul-De-Sac, Few Trees, Landscaped, Lrg. Backyard Grass, Sprinkler System, Subdivision
Story Two
Foundation Slab
Structure Type Brick,Siding
Schools
School District Mckinney Isd
Others
Ownership Of Record
Acceptable Financing 1031 Exchange, Cash, Conventional
Listing Terms 1031 Exchange, Cash, Conventional
Financing Conventional
Special Listing Condition Aerial Photo
Read Less
Want to know what your home might be worth? Contact us for a FREE valuation!

Our team is ready to help you sell your home for the highest possible price ASAP

©2024 North Texas Real Estate Information Systems.
Bought with Brittany Buono • RE/MAX Town & Country

GET MORE INFORMATION

