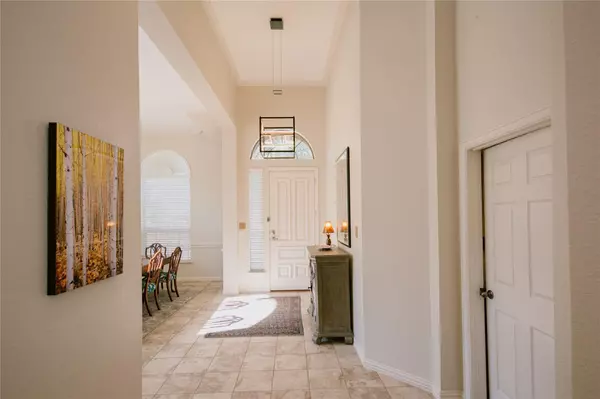$585,000
For more information regarding the value of a property, please contact us for a free consultation.
8109 Marble Falls Drive North Richland Hills, TX 76180
4 Beds
3 Baths
3,386 SqFt
Key Details
Property Type Single Family Home
Sub Type Single Family Residence
Listing Status Sold
Purchase Type For Sale
Square Footage 3,386 sqft
Price per Sqft $172
Subdivision Fountain Ridge
MLS Listing ID 20085140
Sold Date 08/31/22
Style Traditional
Bedrooms 4
Full Baths 3
HOA Fees $59/ann
HOA Y/N Mandatory
Year Built 2006
Annual Tax Amount $9,618
Lot Size 9,583 Sqft
Acres 0.22
Property Description
$5K seller paid closing costs with full price offer! This gem is nestled in a quiet nghbrhd on a beautiful, corner lot. A few doors down from duck-fishing ponds & quiet walking-bike paths. TWO master bedroom ensuites -1 on each floor! Be ready to show off your vaulted ceilings letting in lots of natural light with this open floor plan. Wood and tile floors, custom blinds, and a 6-zoned wired sound system incl. hidden backyard speakers. Gorgeous HUGE master suite has a sitting area and office nook, en-suite has a jetted spa tub, separate shower-tub, separate vanities, and a deep walk-in closet. 2ND living area-game room on 2nd flr, overlooks main living area. Other amenities include a fabulous electric security gated drive, custom patio for those wine nights, landscaped private backyard, & exterior lighting. New roof, 1st floor AC, fresh paint, & carpet '21. Buyer to verify all info herein incl. but not limited to schools, measurements, taxes.
Location
State TX
County Tarrant
Community Curbs, Fishing, Greenbelt, Jogging Path/Bike Path, Park, Sidewalks
Direction From Davis Blvd, go east on Creek View Dr, south on Cripple Creek Trail, east on Turtle Creek, south on Barton Springs, east on Marble Falls
Rooms
Dining Room 2
Interior
Interior Features Built-in Wine Cooler, Cable TV Available, High Speed Internet Available, Sound System Wiring, Other
Heating Central, Fireplace(s)
Cooling Ceiling Fan(s), Central Air
Flooring Carpet, Ceramic Tile, Wood
Fireplaces Number 1
Fireplaces Type Gas Logs, Gas Starter, Living Room, Metal
Equipment Satellite Dish
Appliance Dishwasher, Disposal, Gas Cooktop, Gas Water Heater, Microwave, Convection Oven, Double Oven, Plumbed For Gas in Kitchen, Plumbed for Ice Maker, Trash Compactor, Vented Exhaust Fan
Heat Source Central, Fireplace(s)
Laundry Electric Dryer Hookup, Utility Room, Full Size W/D Area, Washer Hookup
Exterior
Exterior Feature Rain Gutters, Lighting, Private Yard
Garage Spaces 2.0
Fence Back Yard, Fenced, Gate, Wood, Wrought Iron
Community Features Curbs, Fishing, Greenbelt, Jogging Path/Bike Path, Park, Sidewalks
Utilities Available City Sewer, City Water, Concrete, Curbs, Individual Gas Meter, Sidewalk, Underground Utilities
Roof Type Composition,Other
Garage Yes
Building
Lot Description Corner Lot, Landscaped, Sprinkler System
Story Two
Foundation Slab
Structure Type Brick,Rock/Stone,Siding
Schools
School District Birdville Isd
Others
Ownership Michael Schulenberg
Acceptable Financing Cash, Conventional, FHA, VA Loan
Listing Terms Cash, Conventional, FHA, VA Loan
Financing Cash
Read Less
Want to know what your home might be worth? Contact us for a FREE valuation!

Our team is ready to help you sell your home for the highest possible price ASAP

©2024 North Texas Real Estate Information Systems.
Bought with Kimberly Tarver • Keller Williams Realty FtWorth
GET MORE INFORMATION





