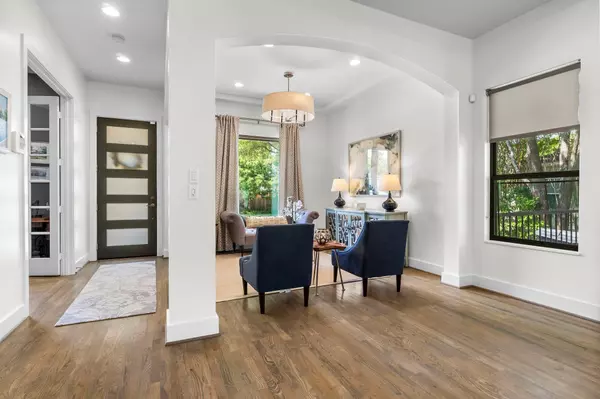$799,000
For more information regarding the value of a property, please contact us for a free consultation.
3807 Van Ness Lane Dallas, TX 75220
3 Beds
2 Baths
2,077 SqFt
Key Details
Property Type Single Family Home
Sub Type Single Family Residence
Listing Status Sold
Purchase Type For Sale
Square Footage 2,077 sqft
Price per Sqft $384
Subdivision North Davilla Drive Estates
MLS Listing ID 20085834
Sold Date 08/18/22
Style Contemporary/Modern,Modern Farmhouse
Bedrooms 3
Full Baths 2
HOA Y/N None
Year Built 1952
Annual Tax Amount $12,135
Lot Size 8,755 Sqft
Acres 0.201
Property Description
Austin stone, taken to foundation, rebuilt in 2015 with additional 2022 upgrades. Tray ceilings, open plan, hardwoods, George Kovacs lighting. Kitchen with Bosch appliances, farm sink, Quartz counters, subway backsplash, pantry, and Bar top dining for 4! Formal Dining, 2 Living Areas with new, marble herringbone fireplace faade and wood mantle. Private Office with French doors. Primary Suite has a walk-in closet, double vanity, shower, stone countertops, Unity Monolithic tile, and overlooks the deck with newly landscaped yard. Split Bedrooms with custom accents, Guest Bath. New interior and exterior paint, water heater. Electric iron gate, large privacy fence, and 2 Car Carport that can easily be converted to a 2 Car Garage. Saving the best for last- price per sq ft is a little higher since it is not counting the floored, prewired approximate 1,000 sqft of Attic space with room for an additional 2 Bedrooms Suites! Please call today to schedule an appointment!
Location
State TX
County Dallas
Direction North on Lemmon to Marsh Lane, Right on Van Ness, House is 2 blocks down on Left.
Rooms
Dining Room 1
Interior
Interior Features Cable TV Available, Decorative Lighting, Double Vanity, Eat-in Kitchen, Flat Screen Wiring, High Speed Internet Available, Open Floorplan, Pantry, Vaulted Ceiling(s), Walk-In Closet(s)
Heating Central, Electric, Fireplace(s), Natural Gas
Cooling Ceiling Fan(s), Central Air, Electric
Flooring Tile, Wood
Fireplaces Number 1
Fireplaces Type Family Room, Gas, Gas Logs, Gas Starter, Living Room
Equipment Negotiable
Appliance Dishwasher, Disposal, Gas Range, Microwave, Convection Oven, Plumbed For Gas in Kitchen, Plumbed for Ice Maker, Vented Exhaust Fan
Heat Source Central, Electric, Fireplace(s), Natural Gas
Laundry Electric Dryer Hookup, In Hall, Full Size W/D Area, Washer Hookup
Exterior
Exterior Feature Covered Patio/Porch, Rain Gutters, Lighting, Private Yard
Carport Spaces 2
Fence Back Yard, Fenced, Gate, High Fence, Privacy, Wood
Utilities Available Cable Available, City Sewer, City Water, Concrete, Curbs, Electricity Available, Individual Gas Meter, Individual Water Meter, Natural Gas Available, Overhead Utilities, Sewer Available, Sidewalk
Roof Type Composition
Garage No
Building
Lot Description Interior Lot, Landscaped, Lrg. Backyard Grass, Many Trees, Sprinkler System, Subdivision
Story One
Foundation Combination
Structure Type Brick,Rock/Stone
Schools
School District Dallas Isd
Others
Restrictions Unknown Encumbrance(s)
Ownership See Agent
Acceptable Financing 1031 Exchange, Cash, Conventional, FHA, VA Loan
Listing Terms 1031 Exchange, Cash, Conventional, FHA, VA Loan
Financing Conventional
Read Less
Want to know what your home might be worth? Contact us for a FREE valuation!

Our team is ready to help you sell your home for the highest possible price ASAP

©2025 North Texas Real Estate Information Systems.
Bought with Beca Cusick Gibson • Briggs Freeman Sotheby's Int'l
GET MORE INFORMATION





