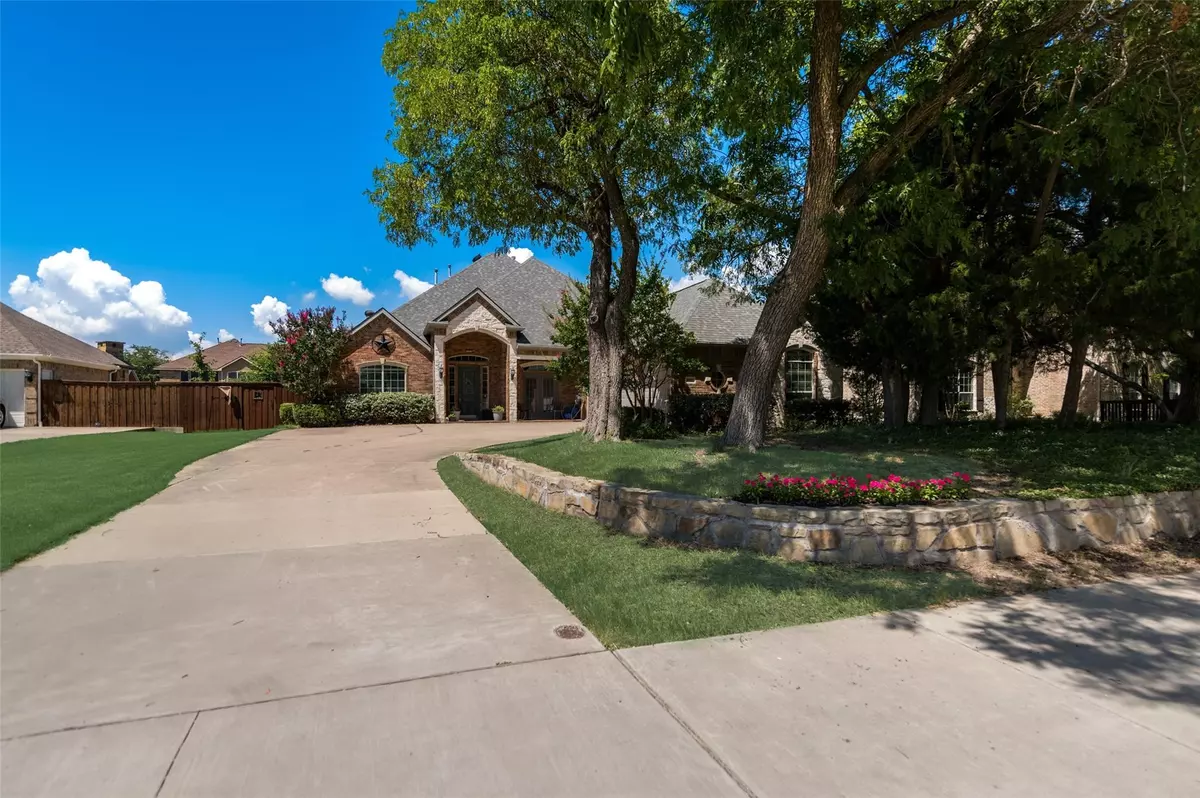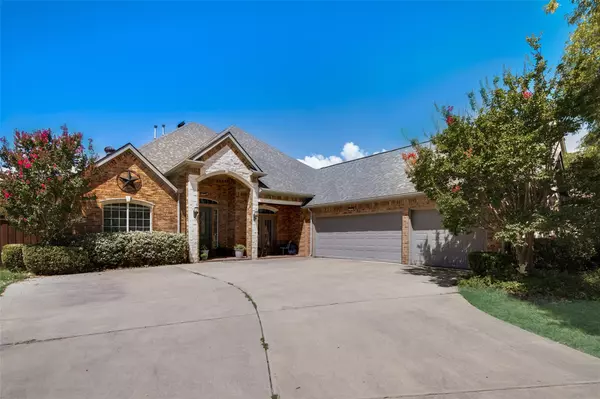$599,999
For more information regarding the value of a property, please contact us for a free consultation.
10017 Huffines Drive Rowlett, TX 75089
4 Beds
4 Baths
3,556 SqFt
Key Details
Property Type Single Family Home
Sub Type Single Family Residence
Listing Status Sold
Purchase Type For Sale
Square Footage 3,556 sqft
Price per Sqft $168
Subdivision Waterview Ph 09
MLS Listing ID 20090545
Sold Date 08/25/22
Style Traditional
Bedrooms 4
Full Baths 3
Half Baths 1
HOA Fees $56/ann
HOA Y/N Mandatory
Year Built 2007
Annual Tax Amount $9,688
Lot Size 0.429 Acres
Acres 0.429
Lot Dimensions 220 x 85
Property Description
Rare Waterview find on close to half acre lot with fantastic modern upgraded features. Beautifully treed and landscaped front entrance drive. Private front office through French doors present relaxing views while working. You will love cooking in this remodeled kitchen surrounded in custom maple cabinets, granite counters, glass tile backsplash, porcelain floor tile, commercial grade LED downlights, stainless appliance and more. Kitchen opens to breakfast and family room with stone fireplace, hard woods and floor to ceiling windows. Huge master suite with sitting area, lots of lighting leads to upgraded ensuite with granite counters, undermount sinks, separate shower and garden tub complete with fantastic walk-in closet. More than a patio, but outdoor living surrounds you with mature trees, landscaping, extended covered patio and lounging area. We can't name all the perfect benefits. You'll just have to come and see.
Location
State TX
County Dallas
Community Community Pool, Golf, Tennis Court(S)
Direction From Liberty Grove turn on Huffines. The home will be on your left side
Rooms
Dining Room 2
Interior
Interior Features Built-in Features, Cable TV Available, Decorative Lighting, Double Vanity, Granite Counters, High Speed Internet Available, Kitchen Island, Natural Woodwork, Open Floorplan, Pantry, Sound System Wiring, Vaulted Ceiling(s), Wainscoting, Walk-In Closet(s)
Heating Central, Natural Gas, Zoned
Cooling Central Air, Zoned
Flooring Carpet, Ceramic Tile, Wood
Fireplaces Number 2
Fireplaces Type Family Room, Gas, Master Bedroom
Appliance Dishwasher, Disposal, Electric Oven, Gas Cooktop, Microwave, Refrigerator, Vented Exhaust Fan
Heat Source Central, Natural Gas, Zoned
Laundry Electric Dryer Hookup, Utility Room, Full Size W/D Area, Washer Hookup
Exterior
Exterior Feature Covered Patio/Porch, Gas Grill, Lighting
Garage Spaces 3.0
Fence Back Yard, Fenced, Wood
Community Features Community Pool, Golf, Tennis Court(s)
Utilities Available Cable Available, City Sewer, City Water, Concrete, Curbs, Electricity Connected, Individual Gas Meter, Individual Water Meter, Natural Gas Available, Sidewalk, Underground Utilities
Roof Type Asphalt,Shingle
Garage Yes
Building
Lot Description Interior Lot, Landscaped, Level, Lrg. Backyard Grass, Many Trees, Sprinkler System, Subdivision
Story One and One Half
Foundation Slab
Structure Type Brick,Rock/Stone,Wood
Schools
School District Garland Isd
Others
Restrictions Easement(s)
Ownership Lorenc
Acceptable Financing Cash, Conventional
Listing Terms Cash, Conventional
Financing Conventional
Read Less
Want to know what your home might be worth? Contact us for a FREE valuation!

Our team is ready to help you sell your home for the highest possible price ASAP

©2025 North Texas Real Estate Information Systems.
Bought with Matt Helm • TruHome Real Estate
GET MORE INFORMATION





