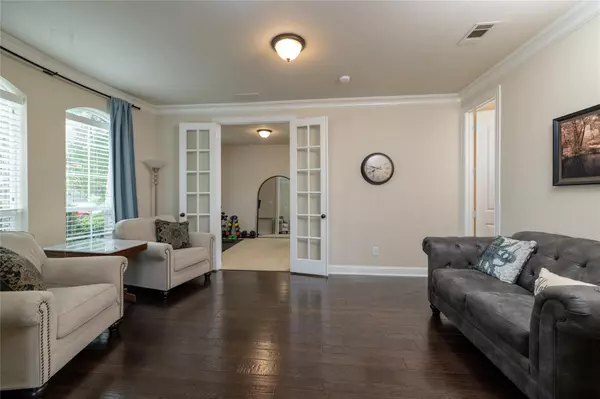$600,000
For more information regarding the value of a property, please contact us for a free consultation.
6812 S Fork Drive North Richland Hills, TX 76182
4 Beds
4 Baths
3,816 SqFt
Key Details
Property Type Single Family Home
Sub Type Single Family Residence
Listing Status Sold
Purchase Type For Sale
Square Footage 3,816 sqft
Price per Sqft $157
Subdivision Graham Ranch
MLS Listing ID 20100917
Sold Date 08/05/22
Style Traditional
Bedrooms 4
Full Baths 3
Half Baths 1
HOA Fees $32/ann
HOA Y/N Mandatory
Year Built 2012
Annual Tax Amount $11,080
Lot Size 9,060 Sqft
Acres 0.208
Property Description
This wonderful Grand Home greets you with it's stunning staircase and soaring ceilings. The beautiful wall of windows overlooking the greenbelt draws you to the living room and open kitchen. The large granite island is the perfect place to entertain along with the back private patio. The primary bedroom and bathroom, along with the dining room, office, half bath, and second living space wrap up the first floor. Upstairs provides a large game room, 3 secondary bedrooms, a fully equipped media room, and 2 bathrooms! Graham Ranch is centrally located with easy access to highways 183, 820, 114, and is is 1.7 miles away from the TexRail Smithfield Station! **Open House Saturday July 9th from 1pm-3pm**
Location
State TX
County Tarrant
Community Curbs, Sidewalks
Direction From Rufe Snow, go east on Hightower. Turn right on Chisholm, left on Four Sixes, right on Y.O. Ranch, left on Flying H. Follow the curve and the home will be on your left.
Rooms
Dining Room 1
Interior
Interior Features Cable TV Available, Decorative Lighting, Eat-in Kitchen, Granite Counters, High Speed Internet Available, Kitchen Island, Pantry, Sound System Wiring, Vaulted Ceiling(s), Walk-In Closet(s)
Heating Central, Natural Gas, Zoned
Cooling Ceiling Fan(s), Central Air, Electric, Zoned
Flooring Carpet, Ceramic Tile, Wood
Fireplaces Number 1
Fireplaces Type Gas Logs, Gas Starter, Living Room
Equipment Home Theater
Appliance Dishwasher, Disposal, Electric Oven, Gas Cooktop, Microwave
Heat Source Central, Natural Gas, Zoned
Laundry Electric Dryer Hookup, Utility Room, Full Size W/D Area, Washer Hookup
Exterior
Exterior Feature Rain Gutters, Private Yard
Garage Spaces 3.0
Fence Back Yard, Metal, Wood
Community Features Curbs, Sidewalks
Utilities Available City Sewer, City Water, Curbs
Roof Type Composition
Garage Yes
Building
Lot Description Adjacent to Greenbelt, Few Trees, Greenbelt, Interior Lot, Landscaped, Sprinkler System
Story Two
Foundation Slab
Structure Type Brick,Rock/Stone
Schools
School District Birdville Isd
Others
Restrictions Easement(s)
Ownership Matthew and Natasha Holvey
Acceptable Financing Cash, Conventional, FHA, VA Loan
Listing Terms Cash, Conventional, FHA, VA Loan
Financing Conventional
Special Listing Condition Utility Easement
Read Less
Want to know what your home might be worth? Contact us for a FREE valuation!

Our team is ready to help you sell your home for the highest possible price ASAP

©2024 North Texas Real Estate Information Systems.
Bought with Amanda Peterson • Redfin Corporation
GET MORE INFORMATION





