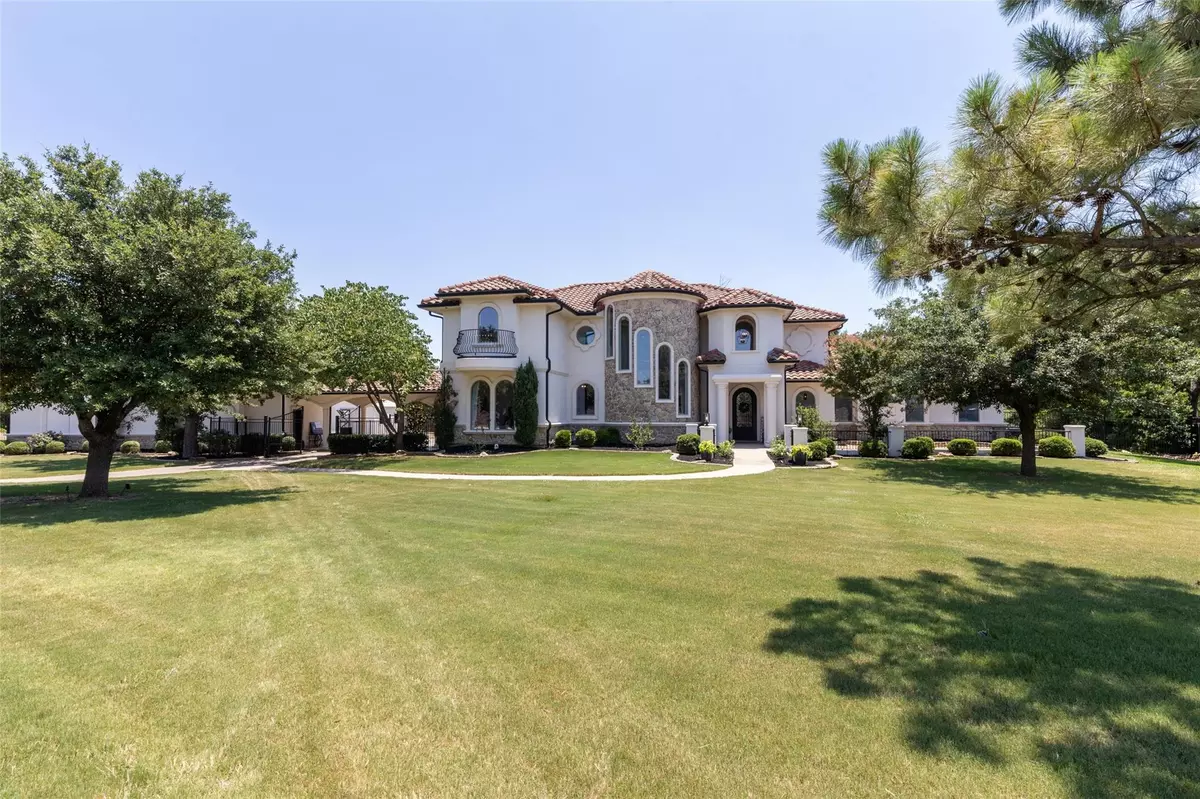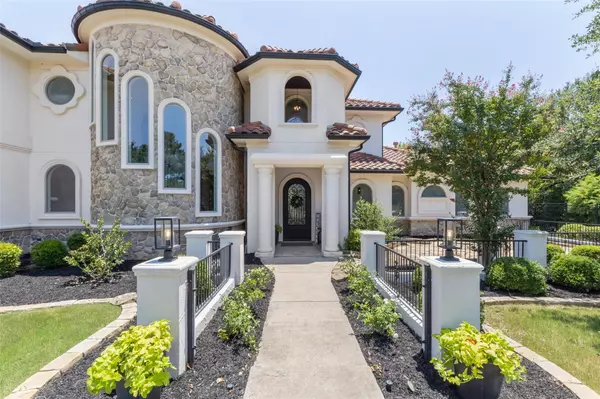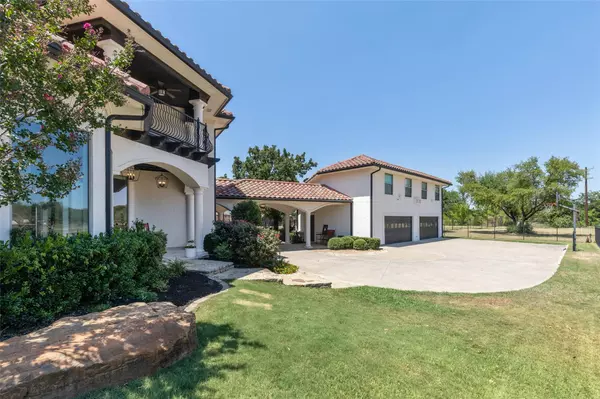$3,498,000
For more information regarding the value of a property, please contact us for a free consultation.
3228 Fox Fire Lane Grapevine, TX 76092
5 Beds
5 Baths
5,308 SqFt
Key Details
Property Type Single Family Home
Sub Type Single Family Residence
Listing Status Sold
Purchase Type For Sale
Square Footage 5,308 sqft
Price per Sqft $659
Subdivision Upton Acres Add
MLS Listing ID 20107194
Sold Date 08/12/22
Style Mediterranean,Spanish
Bedrooms 5
Full Baths 4
Half Baths 1
HOA Y/N None
Year Built 2003
Annual Tax Amount $21,178
Lot Size 4.600 Acres
Acres 4.6
Property Sub-Type Single Family Residence
Property Description
Luxury Living Texas Style! AWARD WINNING CARROLL ISD!! This property has it all! Stunning Mediterranean-style home on nearly 5 acres in the heart of Southlake. Featuring a gorgeous backyard with a sparkling pool and outdoor living area with built-in in grill. 4 stall horse barn with tack room, wash area, and electric. Well-fed pond, adorable chicken coop, round pen, pasture and so much more! Backs to peaceful Corps of Engineers property at Grapevine Lake. Absolutely stunning home with excellent floorplan. Impressive entry with large dining room overlooking the backyard. Gourmet kitchen, perfect for entertaining, overlooking the family & breakfast rooms. The master suite is a true retreat offering a peaceful sitting area with backyard views, cozy fireplace, a luxurious master bath with dual vanities, soaking tub, walk-in shower, and custom walk-in closet. Oversized bonus room over the garage could be media room, home gym, private home office, with space & prep for a half bath. NO HOA!
Location
State TX
County Tarrant
Direction From Dove Road. North on Lonesome Dove. East on Fox Fire Lane. Home is on the right
Rooms
Dining Room 2
Interior
Interior Features Cable TV Available, Decorative Lighting, Eat-in Kitchen, Flat Screen Wiring, High Speed Internet Available, Kitchen Island, Multiple Staircases, Pantry, Vaulted Ceiling(s), Walk-In Closet(s), Other
Heating Central, Fireplace(s), Natural Gas
Cooling Ceiling Fan(s), Central Air, Electric
Flooring Carpet, Tile, Wood
Fireplaces Number 2
Fireplaces Type Gas, Gas Logs, Gas Starter, Living Room, Master Bedroom, Stone
Appliance Built-in Refrigerator, Dishwasher, Disposal, Gas Cooktop, Microwave, Double Oven, Plumbed For Gas in Kitchen, Refrigerator, Other
Heat Source Central, Fireplace(s), Natural Gas
Laundry Utility Room, Full Size W/D Area, Washer Hookup, Other
Exterior
Exterior Feature Attached Grill, Balcony, Covered Patio/Porch, Rain Gutters, Lighting, Outdoor Grill, Outdoor Kitchen, Outdoor Living Center, Other
Garage Spaces 4.0
Fence Back Yard, Fenced, Gate, Perimeter, Other
Pool Gunite, In Ground, Outdoor Pool, Pool/Spa Combo, Water Feature, Waterfall, Other
Utilities Available City Sewer, City Water, Individual Gas Meter, Individual Water Meter, Well
Roof Type Spanish Tile
Garage Yes
Private Pool 1
Building
Lot Description Acreage, Adjacent to Greenbelt, Agricultural, Landscaped, Lrg. Backyard Grass, Many Trees, Pasture, Sprinkler System, Tank/ Pond
Story Two
Foundation Slab
Structure Type Rock/Stone,Stucco
Schools
High Schools Carroll
School District Carroll Isd
Others
Ownership See Tax Records
Acceptable Financing Cash, Conventional, Other
Listing Terms Cash, Conventional, Other
Financing Cash
Special Listing Condition Aerial Photo
Read Less
Want to know what your home might be worth? Contact us for a FREE valuation!

Our team is ready to help you sell your home for the highest possible price ASAP

©2025 North Texas Real Estate Information Systems.
Bought with Jon Schmidt • Berkshire HathawayHS PenFed TX
GET MORE INFORMATION





