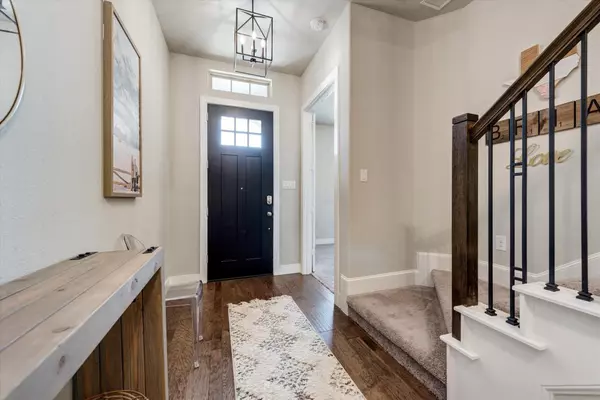$559,900
For more information regarding the value of a property, please contact us for a free consultation.
6709 Cambridge Drive North Richland Hills, TX 76180
4 Beds
3 Baths
2,615 SqFt
Key Details
Property Type Single Family Home
Sub Type Single Family Residence
Listing Status Sold
Purchase Type For Sale
Square Footage 2,615 sqft
Price per Sqft $214
Subdivision Cambridge Place
MLS Listing ID 20104575
Sold Date 08/29/22
Style Traditional
Bedrooms 4
Full Baths 3
HOA Fees $58/ann
HOA Y/N Mandatory
Year Built 2017
Annual Tax Amount $8,058
Lot Size 6,272 Sqft
Acres 0.144
Property Description
*Seller will buy down buyer's interest rate by 1 point with acceptable offer!* Incredible newer construction Sandlin home with prime location nestled between Dallas & Fort Worth offers quick access to local schools, restaurants, highways, DFW Airport & the Cottonbelt Trail! This phenomenal floor plan features a beautiful study, open concept kitchen, 3 bedrooms on the first floor and 4th bedroom upstairs with attached bathroom, which could also serve as a great media or game room! Designer touches & upgrades galore throughout! Low-E Vinyl windows, 16-Seer HVAC, R-38 insulation, gas fireplace, gorgeous flooring, 10' ceilings and more! Kitchen features a gas burner cooktop, 42' upper cabinets, soft closer drawers, island, quartz countertops and pantry! Owner's retreat has room for a sitting area with a bay window, tray ceiling & an en-suite with oversized walk in shower with dual shower heads! Amazing backyard seals the deal with covered patio, privacy fence & custom pergola with firepit!
Location
State TX
County Tarrant
Direction Driving W on Mid Cities, take a left on Iron Hose Blvd. Take a right on Katie Dr and a left on Cambridge.
Rooms
Dining Room 1
Interior
Interior Features Built-in Features, Cable TV Available, Decorative Lighting, Eat-in Kitchen, High Speed Internet Available, Kitchen Island, Walk-In Closet(s)
Heating Central
Cooling Ceiling Fan(s)
Flooring Carpet, Ceramic Tile, Wood
Fireplaces Number 1
Fireplaces Type Decorative, Gas
Appliance Dishwasher, Disposal, Plumbed For Gas in Kitchen
Heat Source Central
Laundry Full Size W/D Area
Exterior
Exterior Feature Covered Patio/Porch
Garage Spaces 2.0
Fence Wood
Utilities Available City Sewer, City Water, Underground Utilities
Roof Type Composition
Garage Yes
Building
Lot Description Interior Lot, Landscaped
Story Two
Foundation Slab
Structure Type Brick
Schools
School District Birdville Isd
Others
Acceptable Financing Cash, Conventional, FHA, VA Loan
Listing Terms Cash, Conventional, FHA, VA Loan
Financing Conventional
Read Less
Want to know what your home might be worth? Contact us for a FREE valuation!

Our team is ready to help you sell your home for the highest possible price ASAP

©2025 North Texas Real Estate Information Systems.
Bought with Bethany Vaughan • Compass RE Texas, LLC
GET MORE INFORMATION





