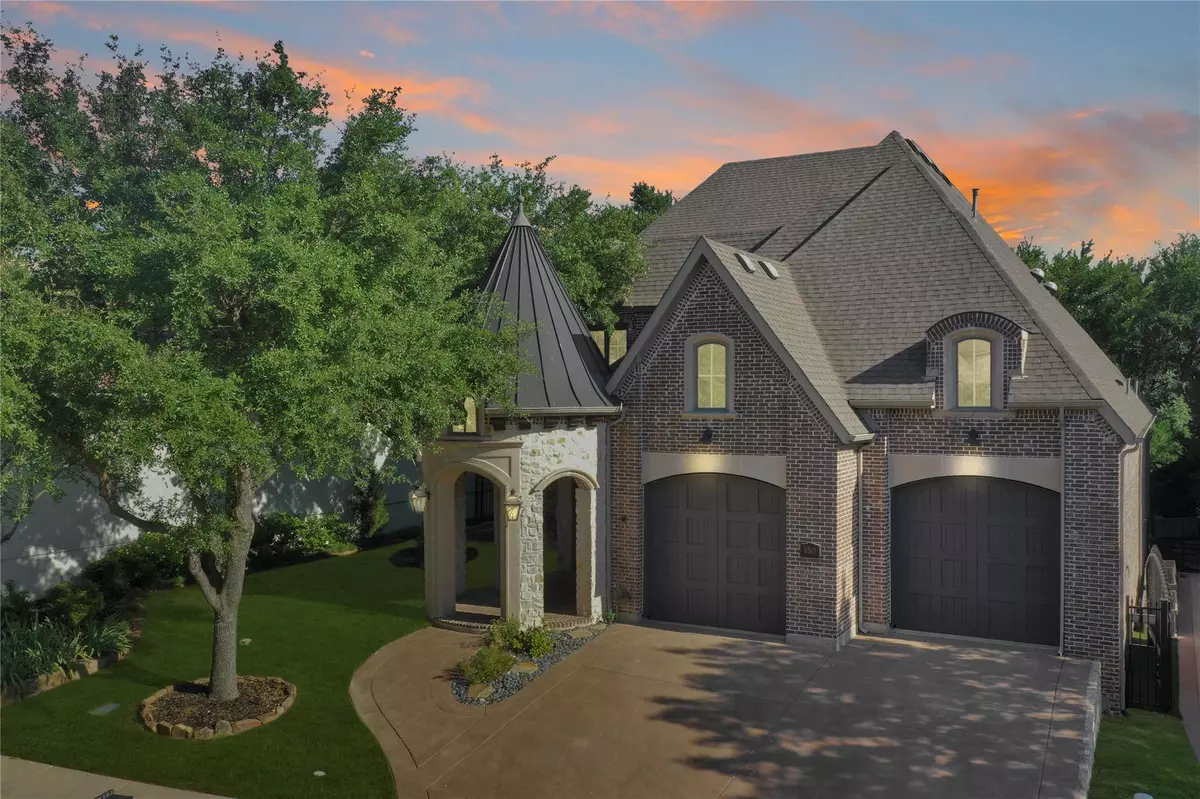$1,000,000
For more information regarding the value of a property, please contact us for a free consultation.
6313 Avalon Woods Drive Mckinney, TX 75072
4 Beds
6 Baths
4,014 SqFt
Key Details
Property Type Single Family Home
Sub Type Single Family Residence
Listing Status Sold
Purchase Type For Sale
Square Footage 4,014 sqft
Price per Sqft $249
Subdivision Kings Lake
MLS Listing ID 20107930
Sold Date 10/06/22
Bedrooms 4
Full Baths 4
Half Baths 2
HOA Fees $149
HOA Y/N Mandatory
Year Built 2006
Annual Tax Amount $14,532
Lot Size 0.257 Acres
Acres 0.257
Property Description
Welcome to the exclusive Kings Lake! Past the guarded community entrance, this beautifully maintained custom home backs to a heavily wooded, natural creek. Property boasts a grand walkway entry with covered front porch and stone accents. Formal dining or flex space nestled off the foyer with French doors leading to a front patio. Executive study could also be a utilized as a secondary downstairs bedroom with connecting full bath and oversized closet. Hardwood floors throughout entire home, soaring ceilings, and light filled. Gorgeous chef's kitchen with island, butlers station and spacious pantry. Bonus entertainment space upstairs with wet bar, and a balcony that embodies a tree house feel! Oversized master suite with sitting area, endless views of the backyard, and spa bath with his & her vanity, jetted tub, linen and shower. Spacious additional bedrooms with on suite private baths! Oversized 2 car and golf cart garage. Covered back patio with views and sounds of nature.
Location
State TX
County Collin
Direction From 75, exit Virginia Pkwy and head west, turn south on Ridge Rd, west on Glen Oaks Dr, north on Kings Lake Dr, right on Avalon Woods and the property will be on the right. Gated entry, must have Realtor present when entering gate. Exception: Open House
Rooms
Dining Room 2
Interior
Interior Features Built-in Features, Cathedral Ceiling(s), Chandelier, Decorative Lighting, Double Vanity, Eat-in Kitchen, Granite Counters, High Speed Internet Available, Kitchen Island, Multiple Staircases, Natural Woodwork, Open Floorplan, Pantry, Vaulted Ceiling(s), Walk-In Closet(s), Wet Bar
Heating Central
Cooling Ceiling Fan(s), Central Air, Electric
Flooring Wood
Fireplaces Number 1
Fireplaces Type Decorative, Gas Logs, Gas Starter, Stone
Appliance Built-in Gas Range, Dishwasher, Disposal, Gas Cooktop, Microwave, Tankless Water Heater, Vented Exhaust Fan
Heat Source Central
Exterior
Garage Spaces 2.0
Carport Spaces 2
Utilities Available City Sewer, City Water
Roof Type Composition
Garage Yes
Building
Story Two
Foundation Slab
Structure Type Brick,Stone Veneer
Schools
School District Mckinney Isd
Others
Ownership See Realist
Financing Cash
Read Less
Want to know what your home might be worth? Contact us for a FREE valuation!

Our team is ready to help you sell your home for the highest possible price ASAP

©2024 North Texas Real Estate Information Systems.
Bought with Christy Oakes • RE/MAX Four Corners

GET MORE INFORMATION

