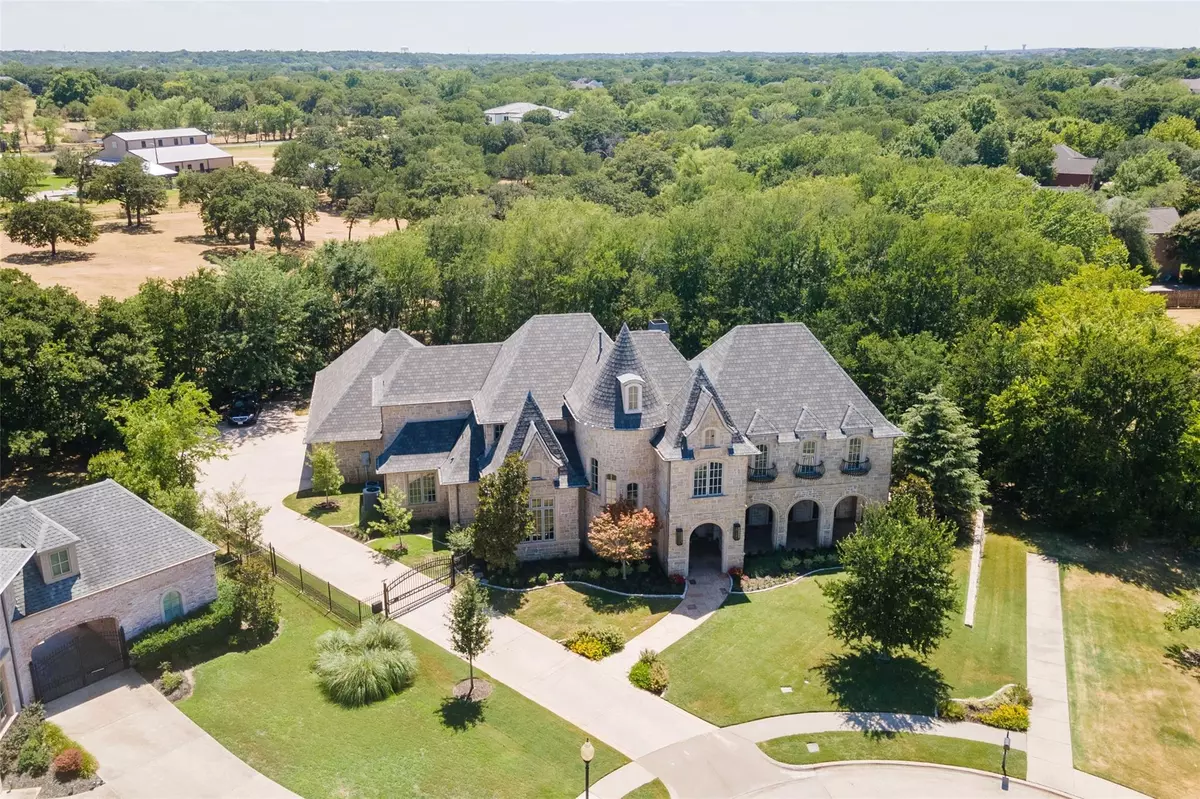$2,349,000
For more information regarding the value of a property, please contact us for a free consultation.
325 Edinburgh Court Southlake, TX 76092
4 Beds
6 Baths
5,359 SqFt
Key Details
Property Type Single Family Home
Sub Type Single Family Residence
Listing Status Sold
Purchase Type For Sale
Square Footage 5,359 sqft
Price per Sqft $438
Subdivision Stratfort Gardens
MLS Listing ID 20105402
Sold Date 09/09/22
Style English,Traditional
Bedrooms 4
Full Baths 4
Half Baths 2
HOA Fees $150/ann
HOA Y/N Mandatory
Year Built 2008
Annual Tax Amount $24,754
Lot Size 0.462 Acres
Acres 0.462
Property Description
PRIME LOCATION. PRIVACY. QUALITY. NEWLY RENOVATED. MOVE IN READY. Designed by respected architects J. Bolton & Assoc. Built by Lewis & Earley Custom Homes, this timeless stately residence is being offered for sale for the 1st time. This all stone & cast stone appointed masterpiece is situated on one of, if not the most, private .46 acre lots in exclusive Stratfort Gardens in the heart of Southlake. Walk, bike or drive to surrounding shopping, dining, entertainment. Highly desirable floorplan w-open, light, bright large rooms. Quality is everywhere beginning w- modern gas lanterns at the front, the custom forged iron front door as well as the staircase, timeless distressed red oak hardwood floors & mahogany French doors off the wine rm, family rm & dining rm. Custom wood shutters adorn windows & doors throughout. The pool w-French Blue Diamond Bright finish is gorgeous & features a des swim lane & attached spa. Fully equipped outdoor living areas. The private backyard is truly an oasis.
Location
State TX
County Tarrant
Community Curbs, Sidewalks
Direction From 1709, head south on White Chapel Blvd. Turn right on Londonberry Terrace. Londonberry Terrace turns left and becomes Edinburgh Ct.
Rooms
Dining Room 1
Interior
Interior Features Built-in Features, Built-in Wine Cooler, Cable TV Available, Central Vacuum, Chandelier, Decorative Lighting, Eat-in Kitchen, Flat Screen Wiring, High Speed Internet Available, Kitchen Island, Multiple Staircases, Open Floorplan, Pantry, Vaulted Ceiling(s), Walk-In Closet(s), Wet Bar, Wired for Data, Other
Heating Central
Cooling Ceiling Fan(s), Central Air, Electric
Flooring Carpet, Ceramic Tile, Hardwood
Fireplaces Number 1
Fireplaces Type Gas Logs, Living Room
Equipment Home Theater
Appliance Built-in Gas Range, Built-in Refrigerator, Dishwasher, Disposal, Gas Cooktop, Microwave, Double Oven, Plumbed For Gas in Kitchen, Plumbed for Ice Maker, Refrigerator
Heat Source Central
Laundry In Hall, Utility Room, Full Size W/D Area, Washer Hookup
Exterior
Exterior Feature Covered Patio/Porch, Gas Grill, Rain Gutters, Lighting, Outdoor Grill, Outdoor Living Center
Garage Spaces 3.0
Fence Metal
Pool Heated, In Ground, Pool/Spa Combo, Water Feature
Community Features Curbs, Sidewalks
Utilities Available City Sewer, City Water, Curbs
Roof Type Composition,Shingle
Garage Yes
Private Pool 1
Building
Story Two
Foundation Slab
Structure Type Brick
Schools
High Schools Carroll
School District Carroll Isd
Others
Ownership Public Records
Acceptable Financing Cash, Conventional
Listing Terms Cash, Conventional
Financing Conventional
Special Listing Condition Aerial Photo
Read Less
Want to know what your home might be worth? Contact us for a FREE valuation!

Our team is ready to help you sell your home for the highest possible price ASAP

©2024 North Texas Real Estate Information Systems.
Bought with Randy White • Randy White Real Estate Svcs

GET MORE INFORMATION

