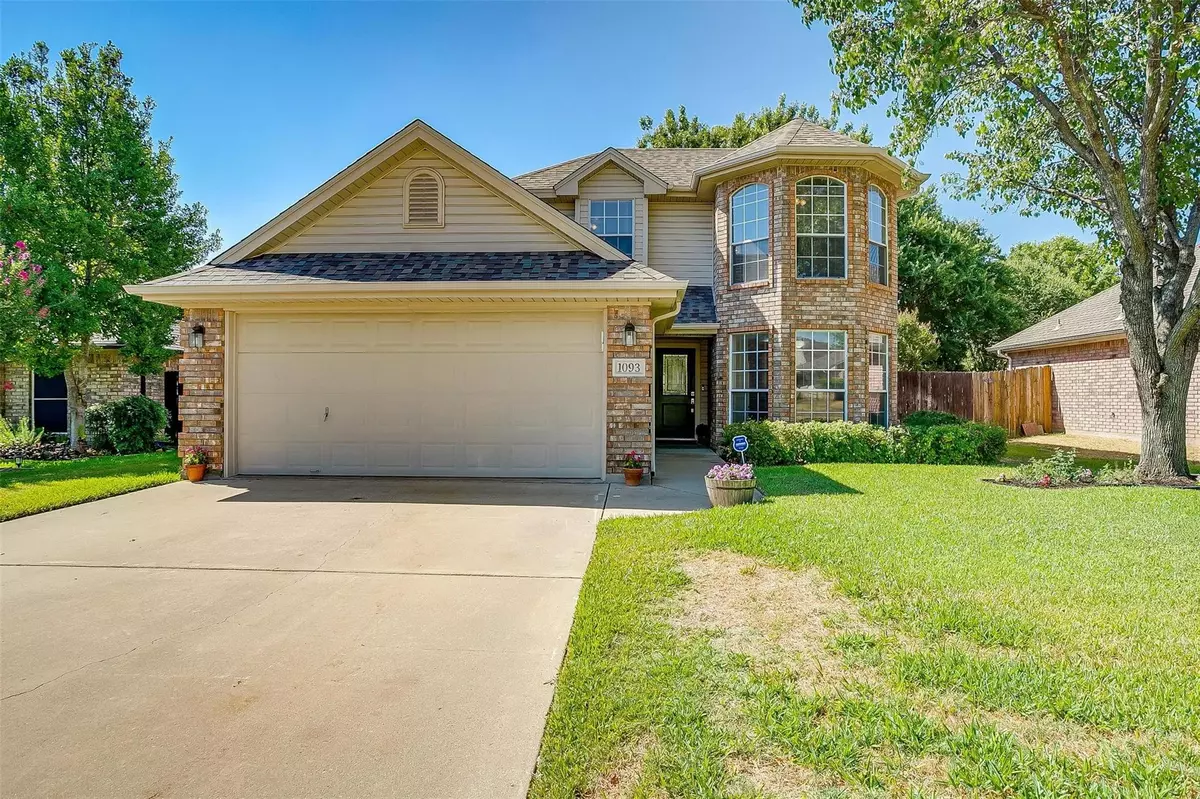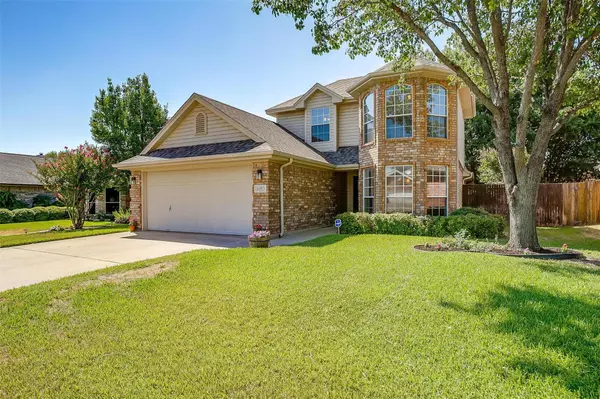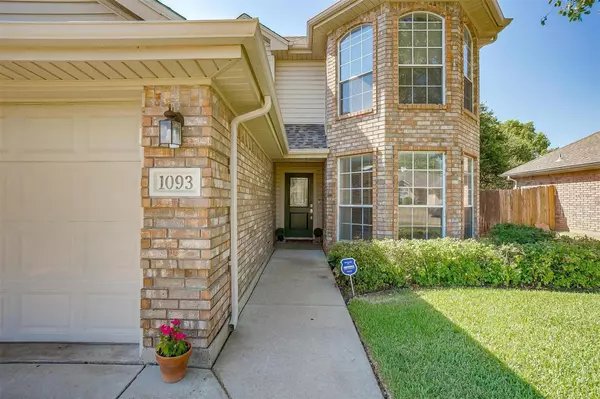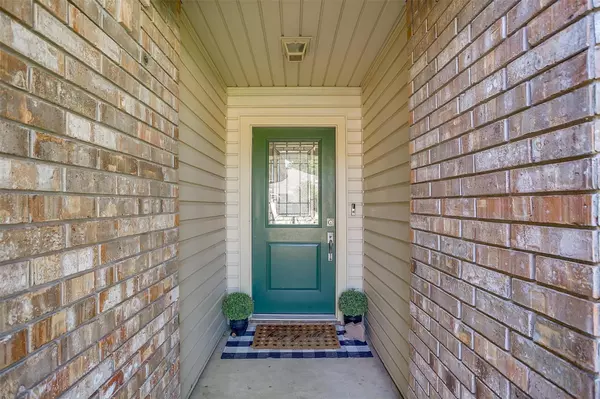$309,990
For more information regarding the value of a property, please contact us for a free consultation.
1093 Westgrove Drive Saginaw, TX 76179
3 Beds
3 Baths
1,546 SqFt
Key Details
Property Type Single Family Home
Sub Type Single Family Residence
Listing Status Sold
Purchase Type For Sale
Square Footage 1,546 sqft
Price per Sqft $200
Subdivision Parkwest
MLS Listing ID 20112648
Sold Date 08/19/22
Style Traditional
Bedrooms 3
Full Baths 2
Half Baths 1
HOA Y/N None
Year Built 1993
Annual Tax Amount $5,032
Lot Size 7,361 Sqft
Acres 0.169
Lot Dimensions 60 x 115
Property Description
This well maintained two-story home offers a large living area and convenient kitchen with eat-in dining, it is a delight at first sight!The well-appointed front elevation welcomes you in under a mature tree and well-dressed front flower bed.All kitchen appliances replaced in 2017 - dishwasher new as of 2021! Quartz counters in the kitchen make for low maintenance and easy cleanup. Wood-look tile throughout the first floor makes for easy maintenance and an elegant display. Primary bedroom on the first floor is oversized, offering plenty of space to make this room how the new owner needs it. With a large walk-in closet off the main bathroom, getting ready for the day is convenient and easy. The garage offers an oversized side that a full size truck can fit in! Utility off the garage makes for a convenient place to clean up before heading into the main house. Powder bath down makes for easy hosting while the secondary beds upstairs share a full bath. Come see before it is gone!
Location
State TX
County Tarrant
Community Curbs, Greenbelt, Jogging Path/Bike Path, Park, Playground, Sidewalks
Direction From Fort Worth Take I35W North to I-820 W to Old Decatur Rd. Take exit 12B from I-820 W, take a right on Westgrove Dr, property is on the right.
Rooms
Dining Room 1
Interior
Interior Features Decorative Lighting, Eat-in Kitchen, High Speed Internet Available, Open Floorplan, Pantry, Vaulted Ceiling(s), Walk-In Closet(s)
Heating Central, Fireplace(s), Natural Gas
Cooling Ceiling Fan(s), Central Air, Electric
Flooring Carpet, Tile
Fireplaces Number 1
Fireplaces Type Wood Burning
Equipment Irrigation Equipment
Appliance Dishwasher, Disposal, Dryer, Gas Range, Microwave, Plumbed for Ice Maker, Washer
Heat Source Central, Fireplace(s), Natural Gas
Laundry Electric Dryer Hookup, Utility Room, Full Size W/D Area, Washer Hookup
Exterior
Exterior Feature Covered Patio/Porch, Rain Gutters, Lighting
Garage Spaces 2.0
Fence Back Yard, Gate, Wood
Community Features Curbs, Greenbelt, Jogging Path/Bike Path, Park, Playground, Sidewalks
Utilities Available Cable Available, City Sewer, City Water, Electricity Connected, Individual Gas Meter, Individual Water Meter, Natural Gas Available, Phone Available
Roof Type Composition,Shingle
Garage Yes
Building
Lot Description Interior Lot
Story Two
Foundation Slab
Structure Type Brick,Siding
Schools
School District Eagle Mt-Saginaw Isd
Others
Restrictions Deed
Ownership See Agent
Acceptable Financing Cash, Conventional, FHA, Texas Vet, VA Loan
Listing Terms Cash, Conventional, FHA, Texas Vet, VA Loan
Financing Conventional
Special Listing Condition Survey Available
Read Less
Want to know what your home might be worth? Contact us for a FREE valuation!

Our team is ready to help you sell your home for the highest possible price ASAP

©2024 North Texas Real Estate Information Systems.
Bought with Manuel Flores • Ultra Real Estate Services
GET MORE INFORMATION





