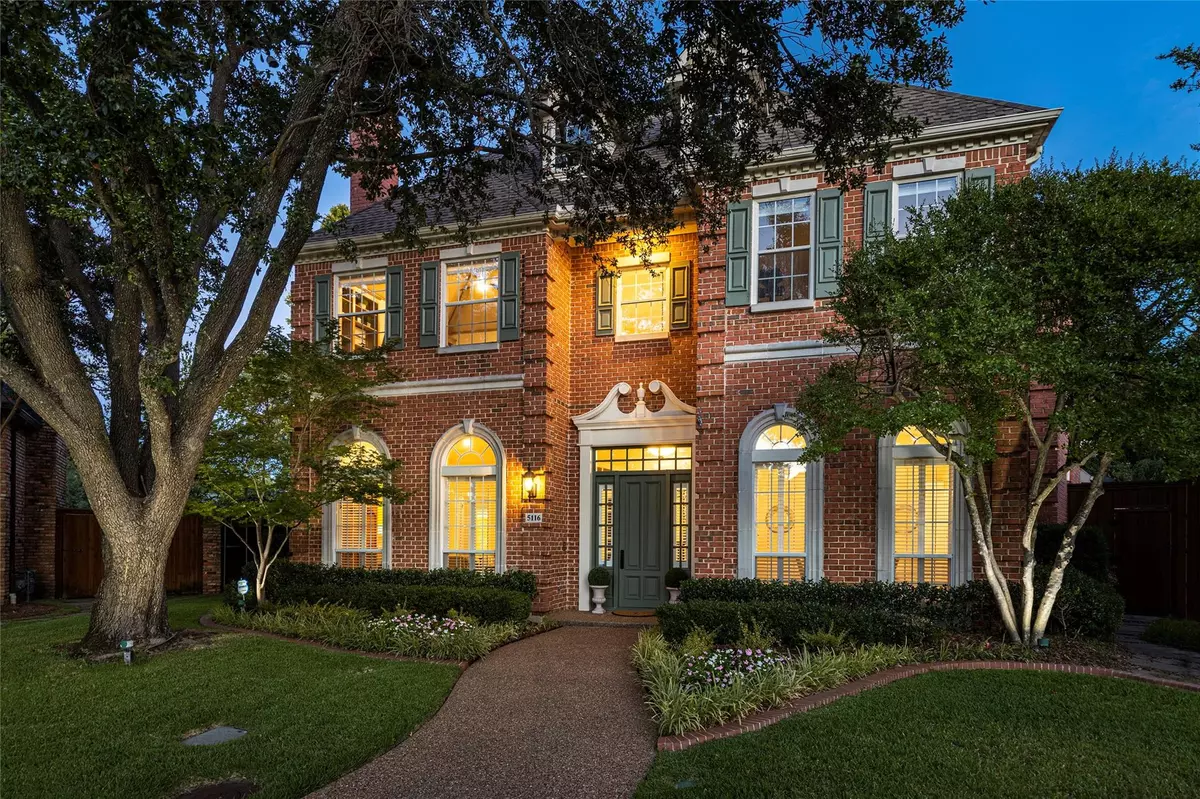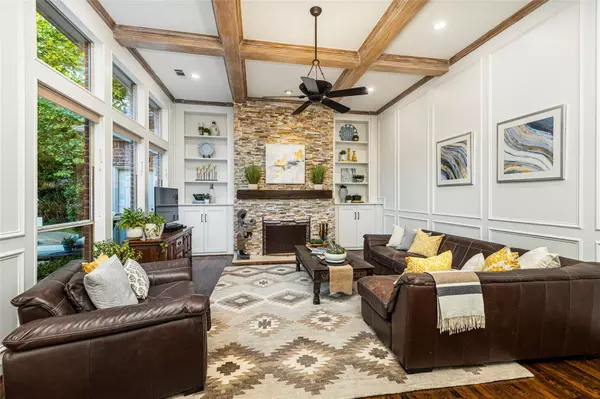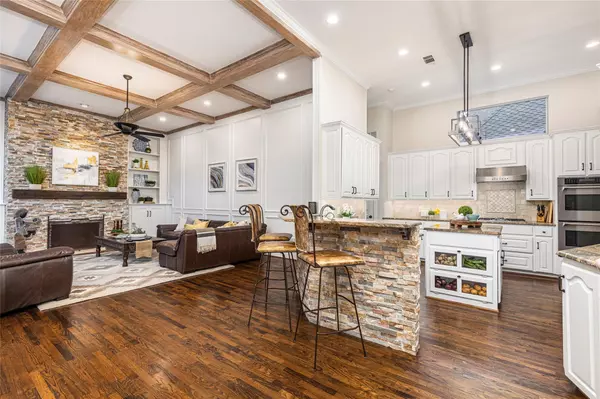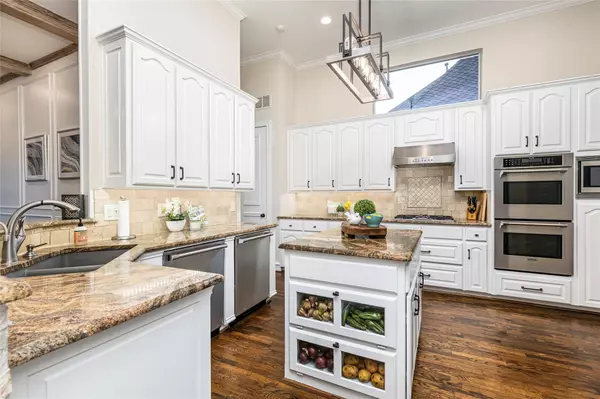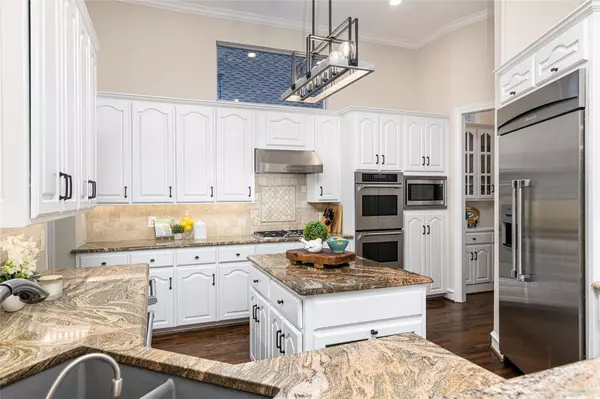$1,585,000
For more information regarding the value of a property, please contact us for a free consultation.
5116 Oak Shadow Court Dallas, TX 75287
4 Beds
5 Baths
4,900 SqFt
Key Details
Property Type Single Family Home
Sub Type Single Family Residence
Listing Status Sold
Purchase Type For Sale
Square Footage 4,900 sqft
Price per Sqft $323
Subdivision Oakdale Sec Three Ph A
MLS Listing ID 20115031
Sold Date 10/06/22
Bedrooms 4
Full Baths 4
Half Baths 1
HOA Fees $115
HOA Y/N Mandatory
Year Built 1990
Annual Tax Amount $18,935
Lot Size 0.340 Acres
Acres 0.34
Property Description
Thoughtfully updated Gagewood Builder, 4+ bedroom, 5.1 bath in prestigious Oakdale is nested in a charming cul-de-sac. The light & bright 22 ft entry with views of the picturesque private backyard with large sycamore trees shading the outdoor living area and sparking pool & spa. Retreat to the Master suite through the private entrance & relax in front of the fireplace or enjoy the stunning master bathroom with marble finishes. Family Room & Kitchen area are open concept & perfect for entertaining, boasting professional grade Thermador appliances, 2 dishwashers, double ovens, gas cooktop & wet bar to quench your thirst! Upstairs this family friendly floor plan offers a guest suite, loft area with vaulted ceiling & built-ins, 2 additional secondary bedrooms that share a jack & jill bathroom & reading nook. This Luxury neighborhood offers easy access to highways, shopping, restaurants & gives the residents the sought-after combination of a Dallas address within coveted Plano ISD.
Location
State TX
County Collin
Community Gated, Guarded Entrance, Jogging Path/Bike Path, Lake
Direction Go east on Frankford from the North Dallas Tollway, Turn Right onto Stonehollow Way, Once through the gate turn right onto Briar Oaks Circle, Turn Left onto Oak Shadow Ct.
Rooms
Dining Room 2
Interior
Interior Features Cedar Closet(s), Decorative Lighting, Double Vanity, Eat-in Kitchen, Granite Counters, Kitchen Island, Open Floorplan, Pantry, Vaulted Ceiling(s), Walk-In Closet(s), Wet Bar, Wired for Data
Heating Natural Gas
Cooling Electric
Flooring Carpet, Ceramic Tile, Wood
Fireplaces Number 3
Fireplaces Type Family Room, Gas Logs, Gas Starter, Living Room, Master Bedroom
Equipment Intercom
Appliance Built-in Refrigerator, Dishwasher, Disposal, Gas Cooktop, Microwave, Double Oven, Plumbed For Gas in Kitchen
Heat Source Natural Gas
Laundry Utility Room, Full Size W/D Area
Exterior
Exterior Feature Covered Patio/Porch, Rain Gutters
Garage Spaces 3.0
Fence Wood
Pool Gunite, Pool/Spa Combo, Water Feature
Community Features Gated, Guarded Entrance, Jogging Path/Bike Path, Lake
Utilities Available City Sewer, City Water
Roof Type Composition
Garage Yes
Private Pool 1
Building
Lot Description Cul-De-Sac, Interior Lot, Landscaped
Story Two
Foundation Slab
Structure Type Brick,Rock/Stone
Schools
High Schools Plano West
School District Plano Isd
Others
Ownership See Agent
Acceptable Financing Cash, Conventional
Listing Terms Cash, Conventional
Financing Conventional
Read Less
Want to know what your home might be worth? Contact us for a FREE valuation!

Our team is ready to help you sell your home for the highest possible price ASAP

©2025 North Texas Real Estate Information Systems.
Bought with John Gonzales • Rogers Healy and Associates
GET MORE INFORMATION

