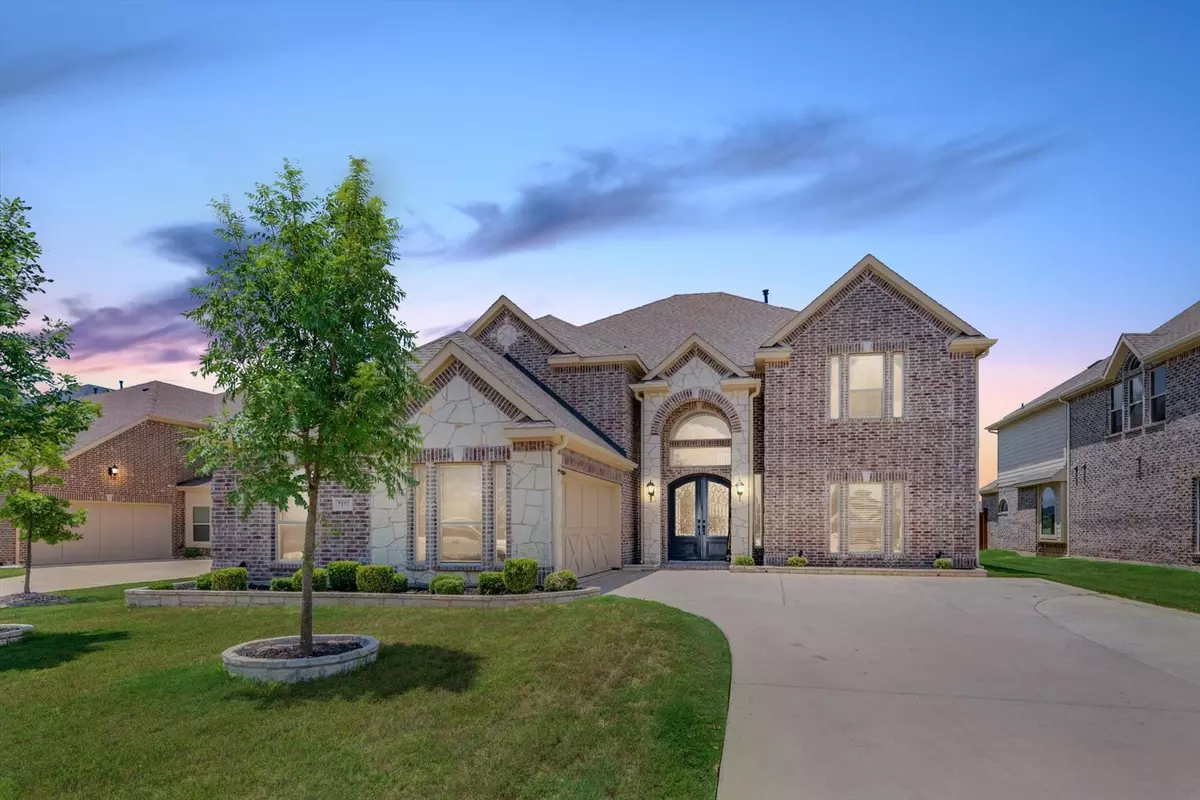$799,000
For more information regarding the value of a property, please contact us for a free consultation.
7151 Playa Norte Drive Grand Prairie, TX 75054
5 Beds
5 Baths
4,720 SqFt
Key Details
Property Type Single Family Home
Sub Type Single Family Residence
Listing Status Sold
Purchase Type For Sale
Square Footage 4,720 sqft
Price per Sqft $169
Subdivision La Jolla Ph 1
MLS Listing ID 20116735
Sold Date 08/26/22
Style Traditional
Bedrooms 5
Full Baths 4
Half Baths 1
HOA Fees $46/ann
HOA Y/N Mandatory
Year Built 2018
Annual Tax Amount $13,686
Lot Size 8,929 Sqft
Acres 0.205
Property Description
Spectacular 5 bed, 4.1 bath estate is minutes away from Joe Pool Lake. Double entry doors invite you into the two-story vestibule with art niches & butterfly staircase. Enjoy views of the pond from either the patio downstairs or 2nd floor balcony on this premium lot. All corners of this 4,720 sqft estate exhibit luxury. The California kitchen is equipped with SS double ovens & appliances, a 5-burner gas cooktop, a butlers pantry, quartz countertops, & large island. The living space is perfect for entertaining & is open to the second floor with a gas fireplace with a stone facade. The primary bedroom and bathroom is tucked away. Owners enjoy separate vanities, a corner garden tub, separate shower with a seat, & floor to ceiling tile. An additional bedroom with an ensuite bathroom, study, formal dining, laundry, & half bath are on the first floor as well. The 2nd floor offers 3 additional bedrooms, a game room, 2 bathrooms, and a media room wired for 7.1 surround sound and wet bar.
Location
State TX
County Tarrant
Community Greenbelt
Direction From I-20 exit 360 S, take Lynn Creek-Mildred Walker Pkwy exit and make a left, turn right onto Lake Ridge Pkwy, right on England Pkwy, right on Magellan Ln, right on Corona Dr to Playa Norte and home is on the left.
Rooms
Dining Room 2
Interior
Interior Features Built-in Features, Cable TV Available, Central Vacuum, Decorative Lighting, Double Vanity, Eat-in Kitchen, Granite Counters, High Speed Internet Available, Kitchen Island, Multiple Staircases, Open Floorplan, Vaulted Ceiling(s), Walk-In Closet(s), Wet Bar
Heating Central
Cooling Ceiling Fan(s), Central Air
Flooring Carpet, Ceramic Tile, Tile
Fireplaces Number 1
Fireplaces Type Gas Logs, Gas Starter
Appliance Built-in Gas Range, Dishwasher, Disposal, Gas Cooktop, Microwave, Plumbed For Gas in Kitchen
Heat Source Central
Laundry Full Size W/D Area
Exterior
Exterior Feature Balcony, Covered Patio/Porch
Garage Spaces 2.0
Fence Wood, Wrought Iron
Community Features Greenbelt
Utilities Available City Sewer, City Water, Curbs, Sidewalk, Underground Utilities
Roof Type Composition
Garage Yes
Building
Lot Description Interior Lot, Water/Lake View
Story Two
Foundation Slab
Structure Type Brick,Stone Veneer
Schools
School District Mansfield Isd
Others
Ownership Krishawn Johnson
Acceptable Financing Cash, Conventional, FHA, VA Loan
Listing Terms Cash, Conventional, FHA, VA Loan
Financing Conventional
Read Less
Want to know what your home might be worth? Contact us for a FREE valuation!

Our team is ready to help you sell your home for the highest possible price ASAP

©2024 North Texas Real Estate Information Systems.
Bought with Chadi Fakhralddine • Rendon Realty, LLC

GET MORE INFORMATION

