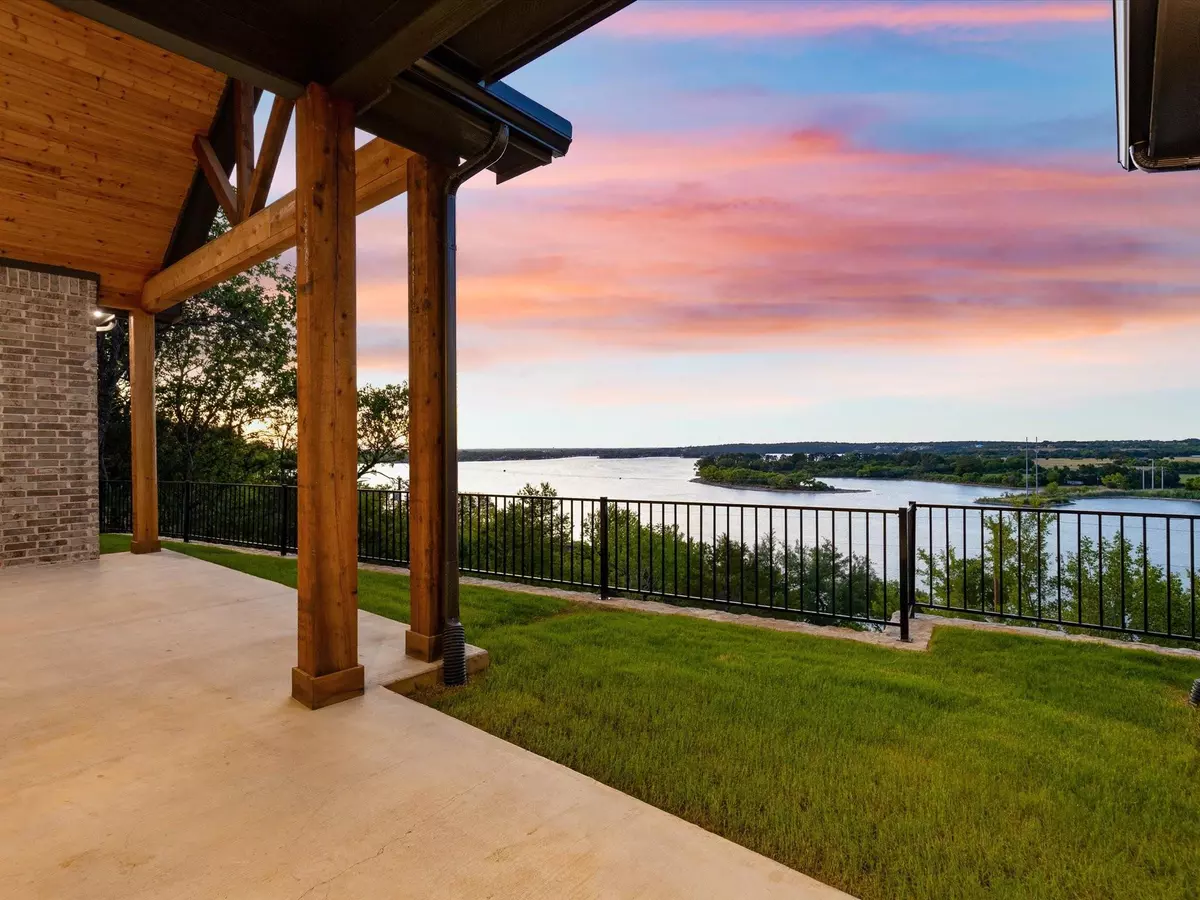$735,000
For more information regarding the value of a property, please contact us for a free consultation.
2911 San Gabriel Drive Granbury, TX 76048
4 Beds
4 Baths
2,511 SqFt
Key Details
Property Type Single Family Home
Sub Type Single Family Residence
Listing Status Sold
Purchase Type For Sale
Square Footage 2,511 sqft
Price per Sqft $292
Subdivision Canyon Creek
MLS Listing ID 20121042
Sold Date 11/08/22
Style Traditional
Bedrooms 4
Full Baths 3
Half Baths 1
HOA Fees $12
HOA Y/N Mandatory
Year Built 2022
Annual Tax Amount $754
Lot Size 0.393 Acres
Acres 0.393
Property Description
Wow! These views are indescribable and one of a kind! You will find that nearly every room of this new construction home has views of the main body of Lake Granbury. Just imagine watching these gorgeous sunsets every evening from either inside or out on your back porch. This home is packed with so many extras. You will walk into a dream kitchen with an oversized granite island, custom cabinetry, and tons of cabinet space. There is a large walk in butlers pantry with room for so much storage. You will find under cabinet lighting in the kitchen, and plenty of light throughout the rest of the house. The spacious laundry room is complete with a sink and access right into your dream closet so doing laundry is a breeze! Upstairs could be used as a fourth bedroom, media room, or office. It includes a mini kitchenette area, with a full bathroom right across the hall. Easy walk in attic access from upstairs. Foam insulation, tankless hot water heater, exterior down lights, and so much more!
Location
State TX
County Hood
Community Boat Ramp, Club House, Community Dock, Community Pool, Community Sprinkler, Fishing, Gated, Greenbelt, Guarded Entrance, Lake, Marina, Park, Perimeter Fencing, Playground, Rv Parking, Tennis Court(S)
Direction GPS friendly. All buyers must be accompanied by agent through gated entrance.
Rooms
Dining Room 1
Interior
Interior Features Built-in Features, Cable TV Available, Decorative Lighting, Eat-in Kitchen, Flat Screen Wiring, Granite Counters, High Speed Internet Available, Kitchen Island, Natural Woodwork, Open Floorplan, Pantry, Vaulted Ceiling(s), Walk-In Closet(s)
Heating Central, Electric, ENERGY STAR Qualified Equipment, Propane
Cooling Ceiling Fan(s), Central Air, Electric, ENERGY STAR Qualified Equipment
Flooring Laminate
Appliance Dishwasher, Disposal, Electric Oven, Gas Oven, Gas Range, Microwave, Convection Oven
Heat Source Central, Electric, ENERGY STAR Qualified Equipment, Propane
Laundry Electric Dryer Hookup, Utility Room, Full Size W/D Area, Washer Hookup, On Site, None
Exterior
Exterior Feature Balcony, Covered Patio/Porch, Rain Gutters, Lighting
Garage Spaces 2.0
Fence Metal, Wrought Iron
Community Features Boat Ramp, Club House, Community Dock, Community Pool, Community Sprinkler, Fishing, Gated, Greenbelt, Guarded Entrance, Lake, Marina, Park, Perimeter Fencing, Playground, RV Parking, Tennis Court(s)
Utilities Available All Weather Road, Asphalt, Cable Available, Co-op Electric, Electricity Connected, Individual Water Meter, Private Sewer
Roof Type Composition,Shingle
Garage Yes
Building
Lot Description Few Trees, Landscaped, Sprinkler System, Subdivision, Water/Lake View
Story Two
Foundation Slab
Structure Type Brick,Rock/Stone
Schools
School District Granbury Isd
Others
Restrictions Building,Deed
Ownership All-in Home Builders
Acceptable Financing Cash, Conventional, FHA, VA Loan
Listing Terms Cash, Conventional, FHA, VA Loan
Financing FHA
Special Listing Condition Affordable Housing, Deed Restrictions
Read Less
Want to know what your home might be worth? Contact us for a FREE valuation!

Our team is ready to help you sell your home for the highest possible price ASAP

©2024 North Texas Real Estate Information Systems.
Bought with Sydney Dauphin • Don Bell Properties, LLC

GET MORE INFORMATION

