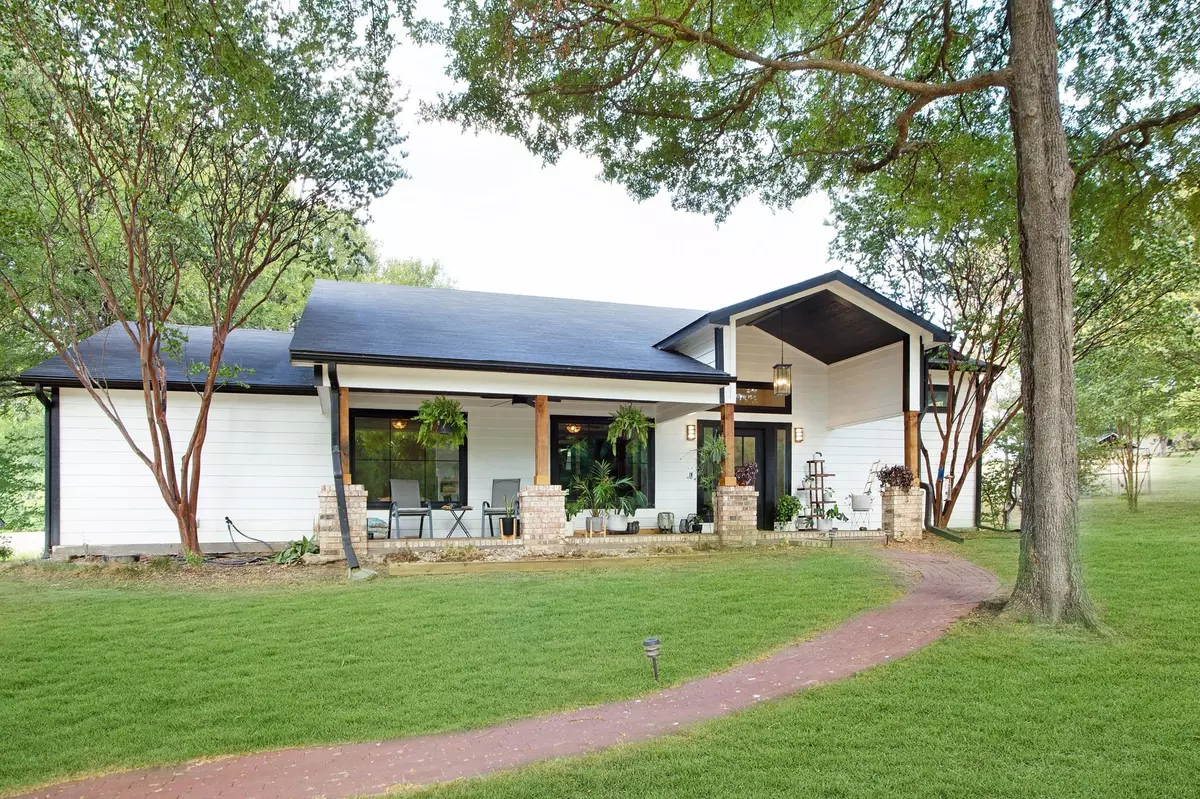$699,900
For more information regarding the value of a property, please contact us for a free consultation.
4704 Highland Drive Denison, TX 75020
3 Beds
3 Baths
2,844 SqFt
Key Details
Property Type Single Family Home
Sub Type Single Family Residence
Listing Status Sold
Purchase Type For Sale
Square Footage 2,844 sqft
Price per Sqft $246
Subdivision 130
MLS Listing ID 20123686
Sold Date 11/30/22
Style Ranch
Bedrooms 3
Full Baths 3
HOA Y/N None
Year Built 1998
Lot Size 5.100 Acres
Acres 5.1
Property Description
Seller offering to buyer $7,500 towards closing costs. Renovated modern house, situated on 5+ acres just minutes away from town, shopping, restaurants and Highway 75. This home offers 3 bedrooms 3 baths, 2 living areas, office plus formal dining and a breakfast area. Property also features a 1407 sq foot detached 2 car garage with unfished apartment plus a 600 sq ft steel building built in 2004 with electricity, small gardening tool shed and pond. Private well and septic tank. This breathtaking home has so much to enjoy, a custom kitchen with an oversized island and top of the line commercial appliances. Open concept living area with see thru fireplace. Master bedroom has so much to offer with sitting area, 2 full bathrooms and a oversized custom closet with island and washer-dryer hookups in closet. Split bedrooms with jack and Jill bath with washer-dryer hookups as well. Office includes built in shelves. Great front and back porches. Professionally renovated in 2021.
Location
State TX
County Grayson
Direction Hwy 75 to Morton St, head West on Morton, right on Old Pottsboro Rd, left on Highland Dr, property will be on the right.
Rooms
Dining Room 1
Interior
Interior Features Built-in Features, Built-in Wine Cooler, Cable TV Available, Decorative Lighting, Double Vanity, Dry Bar, Eat-in Kitchen, Flat Screen Wiring, Granite Counters, High Speed Internet Available, Kitchen Island, Natural Woodwork, Open Floorplan, Pantry, Vaulted Ceiling(s), Walk-In Closet(s), Other
Heating Central
Cooling Ceiling Fan(s), Central Air
Flooring Ceramic Tile, Luxury Vinyl Plank
Fireplaces Number 1
Fireplaces Type Decorative, Dining Room, Double Sided, Gas, Gas Logs, Gas Starter, Living Room, Other
Appliance Built-in Gas Range, Commercial Grade Range, Commercial Grade Vent, Dishwasher, Disposal, Gas Cooktop, Gas Oven, Gas Range, Gas Water Heater, Microwave, Double Oven, Plumbed For Gas in Kitchen, Refrigerator, Vented Exhaust Fan, Other
Heat Source Central
Laundry Electric Dryer Hookup, Full Size W/D Area, Stacked W/D Area, Washer Hookup, Other
Exterior
Exterior Feature Covered Patio/Porch, Dog Run, Rain Gutters, Lighting, Outdoor Living Center, Storage
Garage Spaces 2.0
Fence Barbed Wire, Other
Utilities Available Aerobic Septic, Asphalt, Cable Available, City Sewer, Co-op Water, Individual Gas Meter, Outside City Limits, Overhead Utilities, Phone Available, Well, No City Services
Roof Type Composition
Garage Yes
Building
Lot Description Acreage, Agricultural, Interior Lot, Irregular Lot, Many Trees, Tank/ Pond
Story One
Foundation Slab
Structure Type Brick,Siding
Schools
School District Denison Isd
Others
Ownership Joe & Laura Ross
Acceptable Financing 1031 Exchange, Cash, Conventional, VA Loan
Listing Terms 1031 Exchange, Cash, Conventional, VA Loan
Financing Cash
Read Less
Want to know what your home might be worth? Contact us for a FREE valuation!

Our team is ready to help you sell your home for the highest possible price ASAP

©2024 North Texas Real Estate Information Systems.
Bought with Thomas Moore • Frontier Properties Real Estate, LLC

GET MORE INFORMATION

