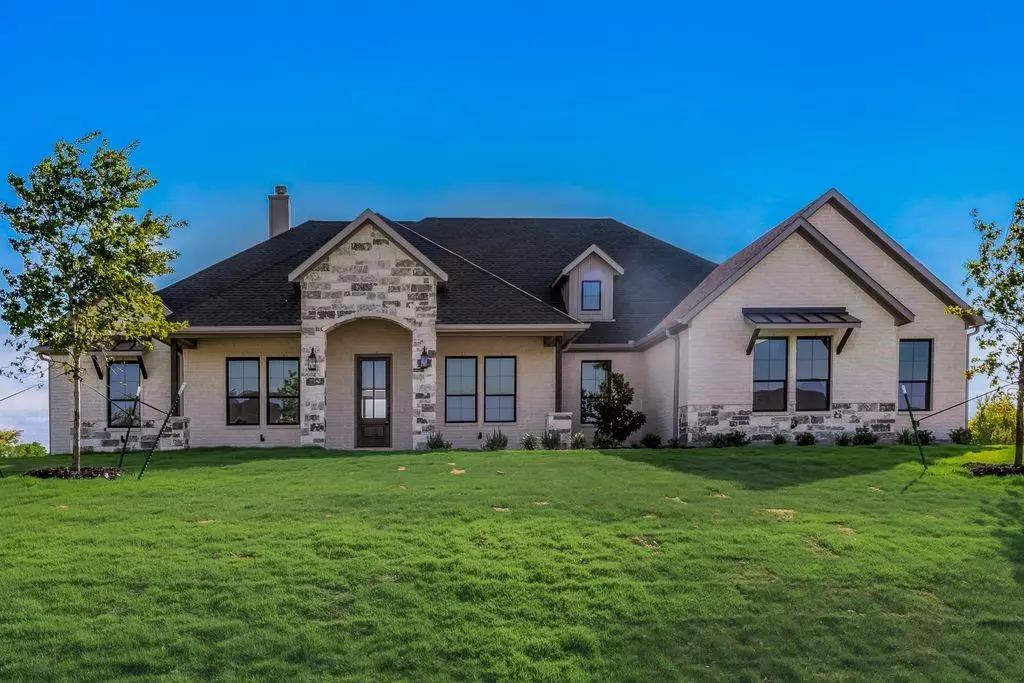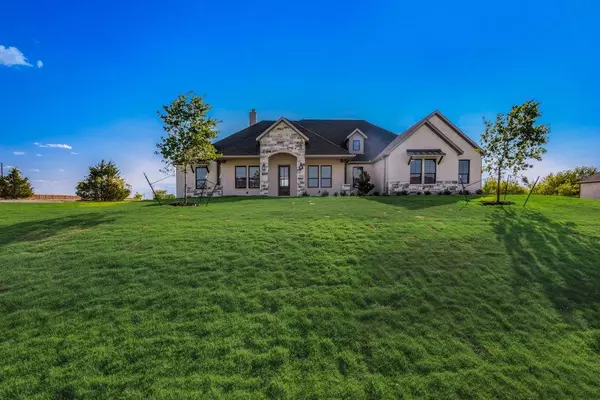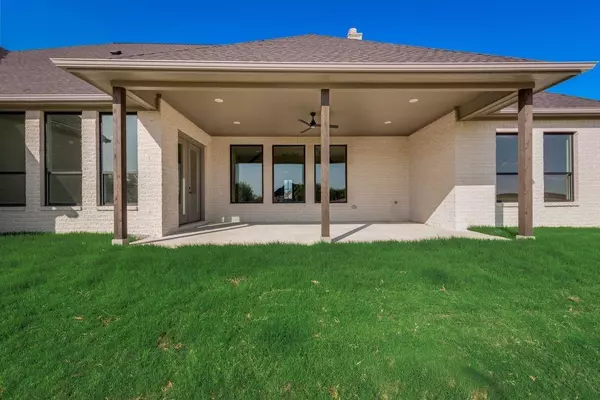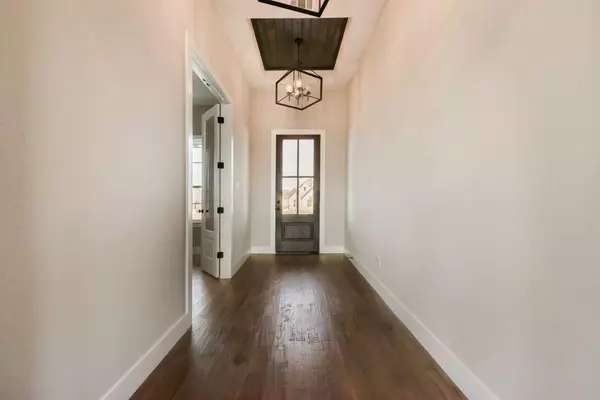$699,000
For more information regarding the value of a property, please contact us for a free consultation.
6281 Siena Circle Midlothian, TX 76065
4 Beds
3 Baths
2,936 SqFt
Key Details
Property Type Single Family Home
Sub Type Single Family Residence
Listing Status Sold
Purchase Type For Sale
Square Footage 2,936 sqft
Price per Sqft $238
Subdivision Bella Vista
MLS Listing ID 20132386
Sold Date 08/31/22
Style Modern Farmhouse
Bedrooms 4
Full Baths 3
HOA Fees $33/ann
HOA Y/N Mandatory
Year Built 2022
Lot Size 1.004 Acres
Acres 1.004
Lot Dimensions 175 x 250
Property Description
Beautiful, NEW home by LMC Custom Homes on 1-acre lot with NO CITY TAXES and Waxahachie ISD. You'll love the open floorplan with plenty of natural light, specialty ceilings with stunning foyer entry and cathedral beams, hand scraped hardwood floors, family area with floor-to-ceiling stone fireplace. Home was custom designed with specialty touches throughout including elegant farmhouse fixtures. Entertain in spacious kitchen with butlers pantry and gorgeous cabinets up to ceiling, large sit-in island, high end quartz countertops. Large master bedroom & bath with HUGE master closet. 4th bedroom with private ensuite bathroom perfect for guests or in-law suite. Too many unique, high-end features in home to list dont miss out on this hidden gem!
Location
State TX
County Ellis
Direction From North: Take I35E South and exit 401B toward US-287 Bus,Waxahachie,FM664. Turn left onto Ovilla Rd,FM664 and then right onto W Highway 287 Business,US-287 Bus N. Turn left onto E FM 875,FM-875 for 3 mi and then turn right on Siena Circle. If you reach McAlpin Drive, you've gone a mile too far.
Rooms
Dining Room 1
Interior
Interior Features Built-in Features, Cable TV Available, Cathedral Ceiling(s), Central Vacuum, Chandelier, Decorative Lighting, Double Vanity, Eat-in Kitchen, Flat Screen Wiring, Granite Counters, High Speed Internet Available, Kitchen Island, Natural Woodwork, Open Floorplan, Pantry, Vaulted Ceiling(s), Walk-In Closet(s)
Heating Central, Electric, ENERGY STAR Qualified Equipment, Fireplace(s)
Cooling Ceiling Fan(s), Central Air, Electric, ENERGY STAR Qualified Equipment
Flooring Carpet, Hardwood, Tile
Fireplaces Number 1
Fireplaces Type Stone, Wood Burning
Equipment Irrigation Equipment
Appliance Dishwasher, Disposal, Electric Cooktop, Electric Oven, Electric Range, Double Oven
Heat Source Central, Electric, ENERGY STAR Qualified Equipment, Fireplace(s)
Laundry Electric Dryer Hookup, Utility Room, Full Size W/D Area, Washer Hookup
Exterior
Garage Spaces 3.0
Utilities Available Aerobic Septic, Concrete, Electricity Available, Private Water, Underground Utilities
Roof Type Asphalt
Garage Yes
Building
Story One
Foundation Slab
Structure Type Brick,Cedar,Concrete,Rock/Stone,Siding
Schools
School District Waxahachie Isd
Others
Ownership LMC Custom Homes
Acceptable Financing Cash, Conventional
Listing Terms Cash, Conventional
Financing Conventional
Special Listing Condition Survey Available
Read Less
Want to know what your home might be worth? Contact us for a FREE valuation!

Our team is ready to help you sell your home for the highest possible price ASAP

©2024 North Texas Real Estate Information Systems.
Bought with David Inman • JPAR Willow Park

GET MORE INFORMATION





