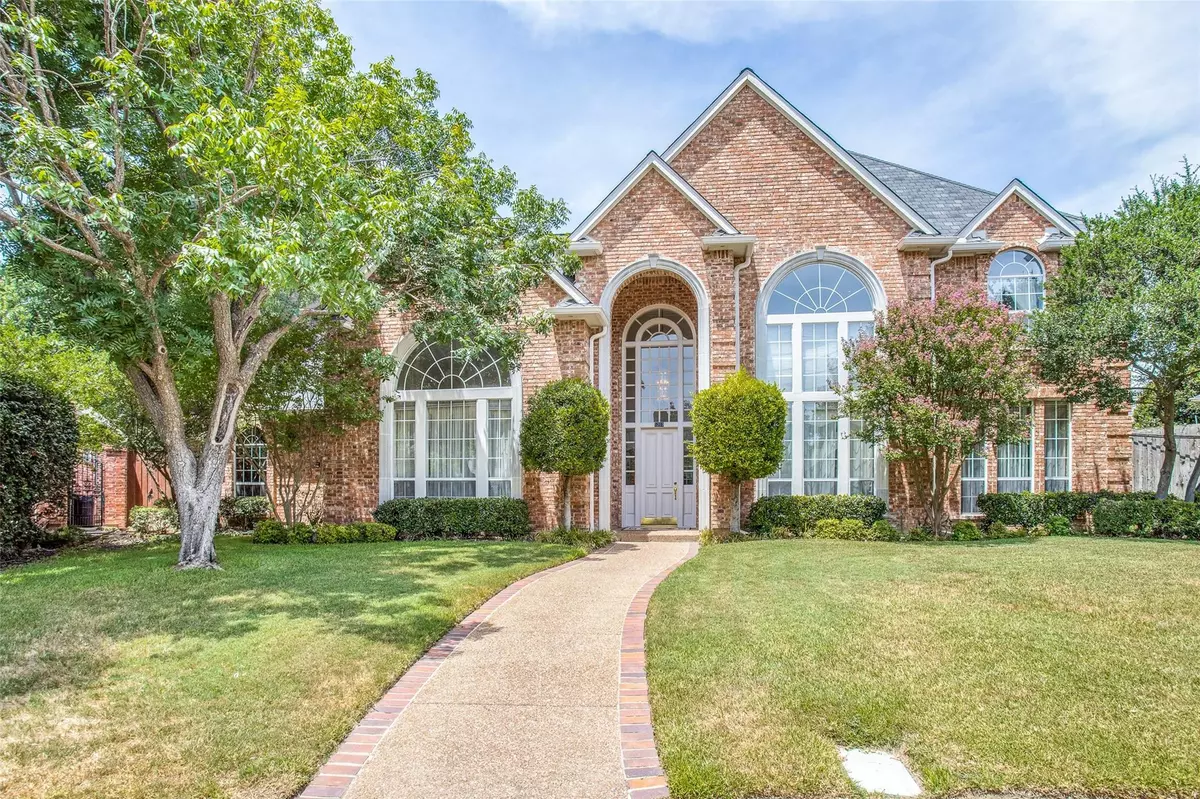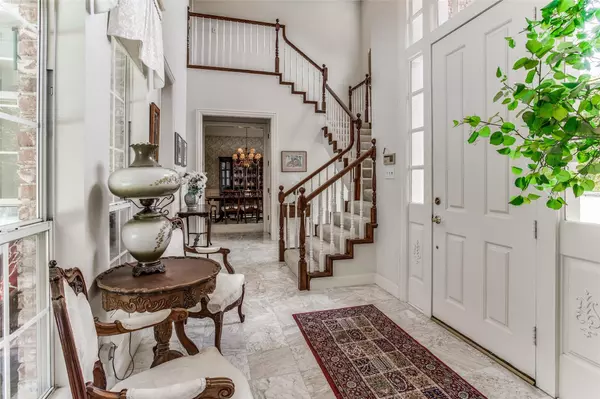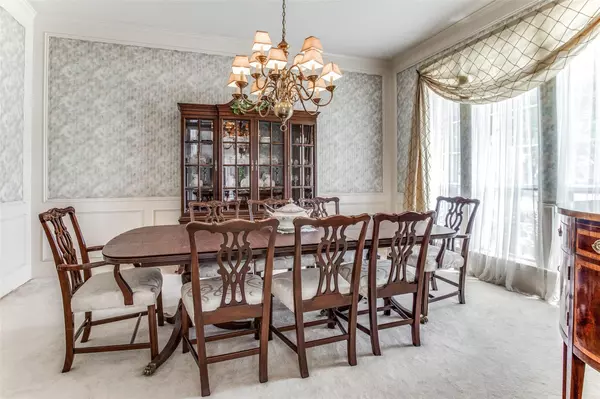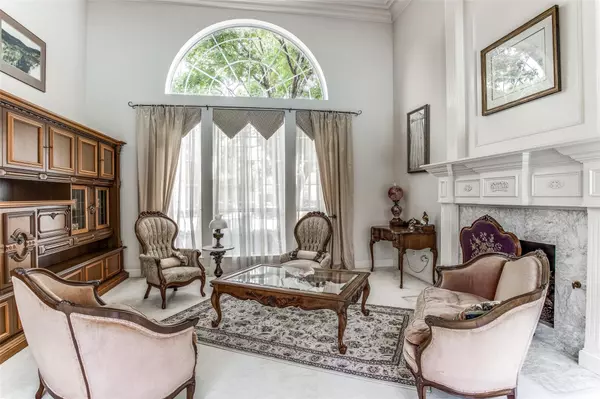$1,250,000
For more information regarding the value of a property, please contact us for a free consultation.
5203 Stone Arbor Court Dallas, TX 75287
5 Beds
6 Baths
4,755 SqFt
Key Details
Property Type Single Family Home
Sub Type Single Family Residence
Listing Status Sold
Purchase Type For Sale
Square Footage 4,755 sqft
Price per Sqft $262
Subdivision Oakdale Sec Three Ph A
MLS Listing ID 20132185
Sold Date 09/14/22
Style Traditional
Bedrooms 5
Full Baths 5
Half Baths 1
HOA Fees $115
HOA Y/N Mandatory
Year Built 1990
Annual Tax Amount $19,718
Lot Size 0.360 Acres
Acres 0.36
Property Description
It's all about Location, Layout and Bedroom Splits! Set in a Quiet Cul-De-Sac with a Magnificent Pie Shaped Lot. The Backyard has lots of Play Area and a Lovely Pool and Spa to which Most Major Rooms in the Home have Pretty Views. The Drive Up Appeal is Outstanding. Three Good Sized Bedrooms Plus a Secluded Game room up and a Good Sized Master Bedroom, Guest Suite and Large Paneled Study Down plus large kitchen, breakfast area and family room. Priced to Sell Quickly.
Location
State TX
County Collin
Community Curbs, Gated, Greenbelt, Guarded Entrance, Lake, Sidewalks
Direction From Dallas Pkwy, Right on Frankford Rd, Right on Stonehollow Way, Right on Stone Arbor Ct
Rooms
Dining Room 2
Interior
Interior Features Cable TV Available, Cedar Closet(s), Central Vacuum, Chandelier, Double Vanity, Eat-in Kitchen, High Speed Internet Available, Kitchen Island, Open Floorplan, Paneling, Pantry, Vaulted Ceiling(s), Wainscoting, Walk-In Closet(s), Wet Bar
Heating Central, Natural Gas
Cooling Ceiling Fan(s), Electric, Multi Units, Wall Unit(s)
Flooring Carpet
Fireplaces Number 2
Fireplaces Type Den, Gas, Gas Logs, Gas Starter, Living Room, Wood Burning
Equipment Intercom
Appliance Built-in Refrigerator, Dishwasher, Disposal, Electric Cooktop, Electric Oven, Electric Range, Microwave, Double Oven, Refrigerator
Heat Source Central, Natural Gas
Laundry Electric Dryer Hookup, Utility Room, Washer Hookup
Exterior
Exterior Feature Lighting
Garage Spaces 3.0
Fence Fenced, Wood
Pool Diving Board, Gunite, Heated, In Ground, Water Feature
Community Features Curbs, Gated, Greenbelt, Guarded Entrance, Lake, Sidewalks
Utilities Available Alley, Asphalt, Cable Available, City Sewer, City Water, Concrete, Curbs, Dirt, Electricity Available, Individual Gas Meter, Phone Available, Sewer Available, Sidewalk
Roof Type Composition,Tile
Garage Yes
Private Pool 1
Building
Lot Description Cul-De-Sac, Interior Lot, Landscaped, Lrg. Backyard Grass, Sprinkler System
Story Two
Foundation Slab
Structure Type Brick,Concrete,Siding,Wood
Schools
High Schools Plano West
School District Plano Isd
Others
Ownership see agent
Acceptable Financing Cash, Conventional
Listing Terms Cash, Conventional
Financing Conventional
Special Listing Condition Survey Available
Read Less
Want to know what your home might be worth? Contact us for a FREE valuation!

Our team is ready to help you sell your home for the highest possible price ASAP

©2025 North Texas Real Estate Information Systems.
Bought with Alan Levy • Ebby Halliday, REALTORS
GET MORE INFORMATION





