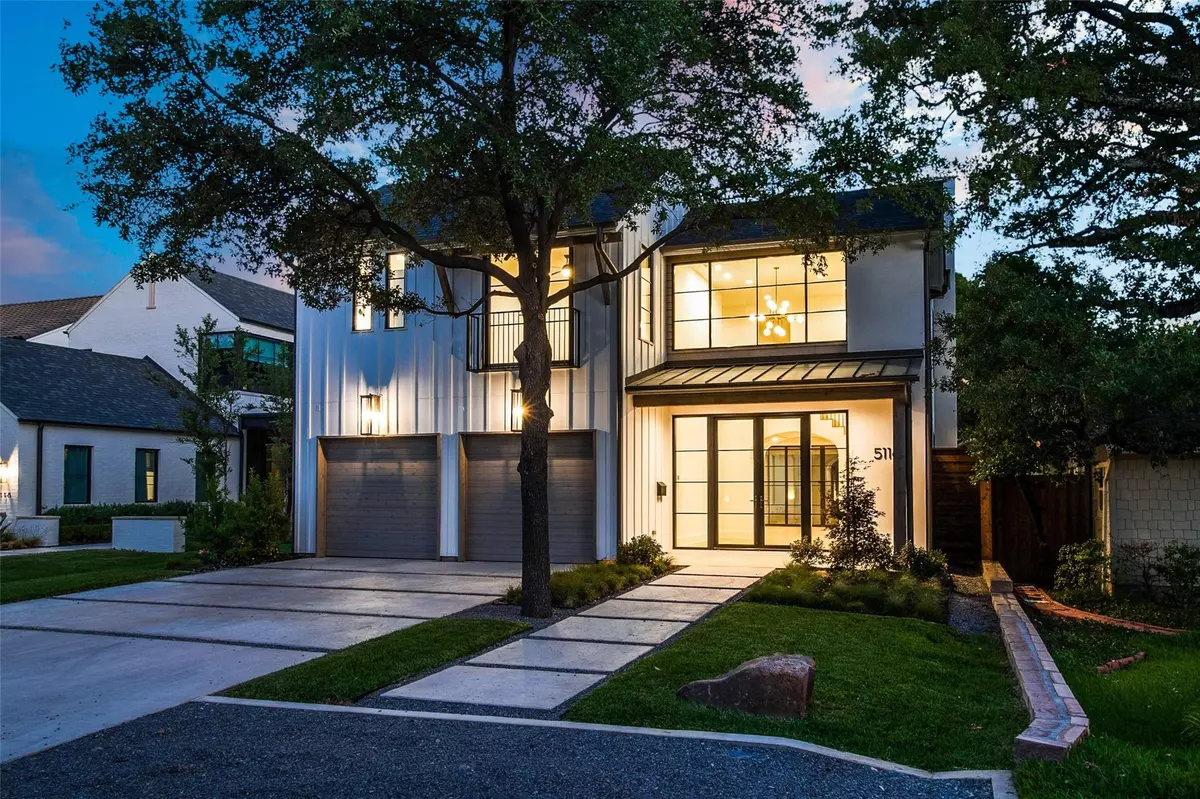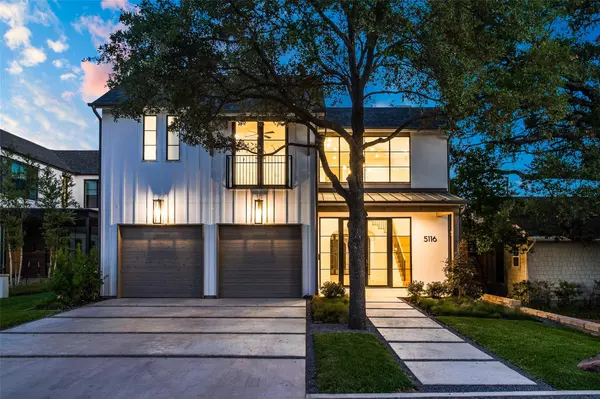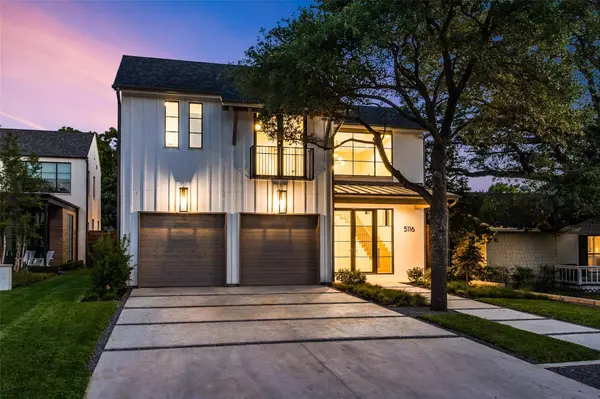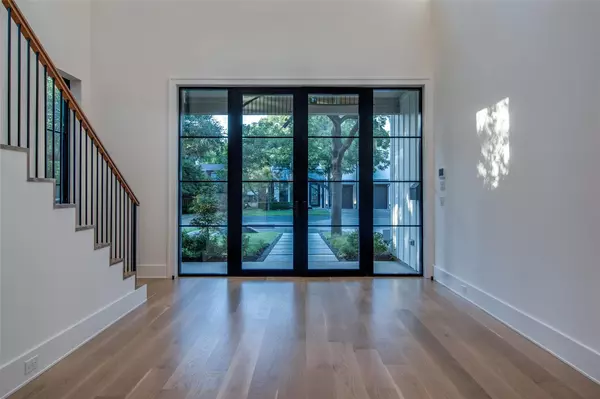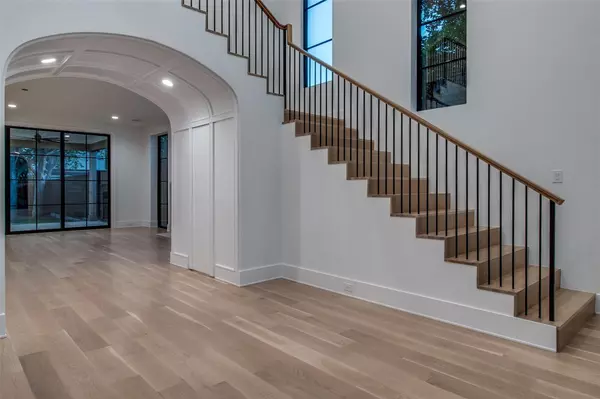$2,500,000
For more information regarding the value of a property, please contact us for a free consultation.
5116 W Hanover Avenue Dallas, TX 75209
4 Beds
5 Baths
4,490 SqFt
Key Details
Property Type Single Family Home
Sub Type Single Family Residence
Listing Status Sold
Purchase Type For Sale
Square Footage 4,490 sqft
Price per Sqft $556
Subdivision Briarwood
MLS Listing ID 20139977
Sold Date 10/12/22
Style Traditional
Bedrooms 4
Full Baths 4
Half Baths 1
HOA Y/N None
Year Built 2022
Annual Tax Amount $10,552
Lot Size 7,361 Sqft
Acres 0.169
Property Description
Stunning custom built home in the heart of sought-after Briarwood. Completed in July 2022 by award winning builders, Shaddock Caldwell. This 4 bdrm, 4.1 bath contemporary modern offers exquisite detail, high-end luxury design, and designer finishes. Breathtaking drive-up appeal on a rare opportunity lot surrounded by it's own mature trees. Greeted by a chic double door glass entry, soaring ceilings, custom fixtures, beautiful white oak wood floors, custom millwork, and an abundance of natural light. Custom Sherwin-Williams paint throughout. Floor to ceiling sliding glass windows offer indoor-outdoor living areas. Gourmet island kitchen with SubZero and Wolf appliances. Butlers pantry. Downstairs guest suite. Private study. Upstairs: master bdrm+bath with freestanding tub and custom walk-in closet. 2 additional bedrooms with en-suites and custom closets. Game room features a custom wet bar+ice maker. Oversized 2nd floor utility room. Covered outdoor living area. Mud room+double garage.
Location
State TX
County Dallas
Direction From Lovers Lane turn North on Menier Street, then left on Hanover. House will be on the Left.
Rooms
Dining Room 2
Interior
Interior Features Cable TV Available, Flat Screen Wiring, High Speed Internet Available, Vaulted Ceiling(s), Wet Bar
Heating Central, Natural Gas
Cooling Central Air, Electric
Flooring Ceramic Tile, Wood
Fireplaces Number 1
Fireplaces Type Gas Starter, Wood Burning
Appliance Dishwasher, Disposal, Gas Range, Microwave, Plumbed for Ice Maker, Refrigerator, Vented Exhaust Fan
Heat Source Central, Natural Gas
Exterior
Exterior Feature Attached Grill, Covered Patio/Porch
Garage Spaces 2.0
Fence Wood
Utilities Available Alley, City Sewer, City Water, Individual Gas Meter, Individual Water Meter
Roof Type Composition,Metal
Garage Yes
Building
Story Two
Foundation Combination
Structure Type Brick,Siding,Stucco
Schools
School District Dallas Isd
Others
Ownership Joseph Ross
Acceptable Financing Cash, Conventional
Listing Terms Cash, Conventional
Financing Conventional
Read Less
Want to know what your home might be worth? Contact us for a FREE valuation!

Our team is ready to help you sell your home for the highest possible price ASAP

©2025 North Texas Real Estate Information Systems.
Bought with Blake Lamb • Briggs Freeman Sotheby's Int'l
GET MORE INFORMATION

